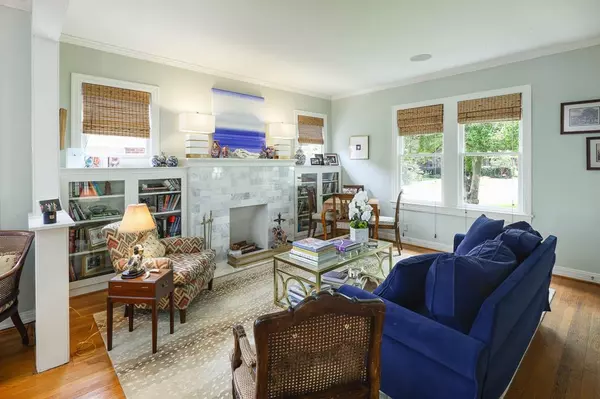$699,000
For more information regarding the value of a property, please contact us for a free consultation.
5712 Mercedes Avenue Dallas, TX 75206
2 Beds
2 Baths
1,771 SqFt
Key Details
Property Type Single Family Home
Sub Type Single Family Residence
Listing Status Sold
Purchase Type For Sale
Square Footage 1,771 sqft
Price per Sqft $394
Subdivision Greenville Crest
MLS Listing ID 20634848
Sold Date 06/28/24
Style Craftsman,Prairie
Bedrooms 2
Full Baths 2
HOA Y/N None
Year Built 1923
Lot Size 6,751 Sqft
Acres 0.155
Lot Dimensions 47x144
Property Description
Classic and beautiful original Craftsman bungalow home located in the desirable M Streets East Conservation District, offering a walkable location to Greenville Ave, convenience to Park Cities, White Rock Lake, Uptown, downtown & the city center. This charming 2 bedroom 2 bath home includes all the special features the homes in this historic neighborhood is known for, and also offers a living room with built in bookcases and fireplace that's open to the dining room, updated eat-in kitchen, and second living space with wet bar and built-ins. The primary suite includes a separate sitting area, private bath and walk in closet. The second bedroom faces the front and opens to the covered porch with access to the vintage hall bath. The back yard is turfed, with 1 car garage. Seller updates include roof and hvac in the last 7 years. The home is priced under market value to allow for the next buyer to make repairs, enhance the cosmetics and to bring this amazing home to the next level!
Location
State TX
County Dallas
Direction Located south of Mockingbird, between Greenville and Matilda. This home is located 3 homes east of Greenville on the south side of the street - a nice interior location in the desirable M Streets East Conservation District.
Rooms
Dining Room 1
Interior
Interior Features Built-in Wine Cooler, Cable TV Available, Chandelier, Decorative Lighting, Eat-in Kitchen, Flat Screen Wiring, Granite Counters, High Speed Internet Available, Kitchen Island, Natural Woodwork, Open Floorplan, Sound System Wiring, Walk-In Closet(s), Wet Bar
Heating Central, Natural Gas
Cooling Central Air, Electric
Flooring Tile, Wood
Fireplaces Number 1
Fireplaces Type Gas, Gas Logs, Gas Starter, Living Room, Wood Burning
Appliance Dishwasher, Refrigerator
Heat Source Central, Natural Gas
Laundry Electric Dryer Hookup, Utility Room, Full Size W/D Area, Washer Hookup
Exterior
Exterior Feature Covered Patio/Porch, Garden(s), Outdoor Living Center, Private Yard
Garage Spaces 1.0
Fence Fenced, Wood
Utilities Available City Sewer, City Water, Electricity Available, Electricity Connected, Individual Gas Meter, Individual Water Meter, Natural Gas Available
Roof Type Composition
Total Parking Spaces 1
Garage Yes
Building
Lot Description Few Trees, Interior Lot, Landscaped, Lrg. Backyard Grass, Sprinkler System
Story One
Foundation Pillar/Post/Pier
Level or Stories One
Structure Type Brick
Schools
Elementary Schools Mockingbird
Middle Schools Long
High Schools Woodrow Wilson
School District Dallas Isd
Others
Ownership See agent
Acceptable Financing Cash, Conventional
Listing Terms Cash, Conventional
Financing Cash
Read Less
Want to know what your home might be worth? Contact us for a FREE valuation!

Our team is ready to help you sell your home for the highest possible price ASAP

©2025 North Texas Real Estate Information Systems.
Bought with Christy Berry • Compass RE Texas, LLC.





