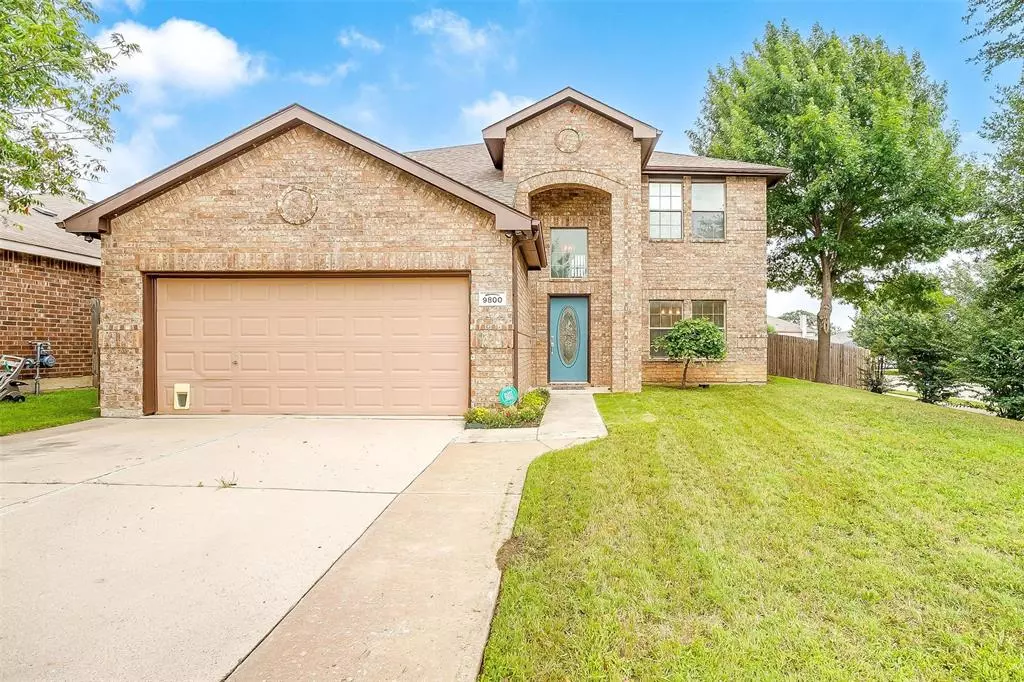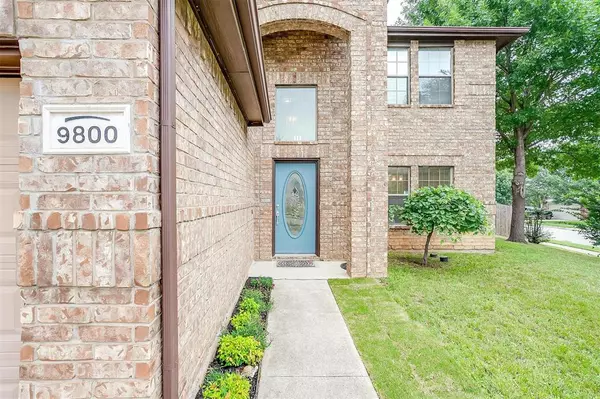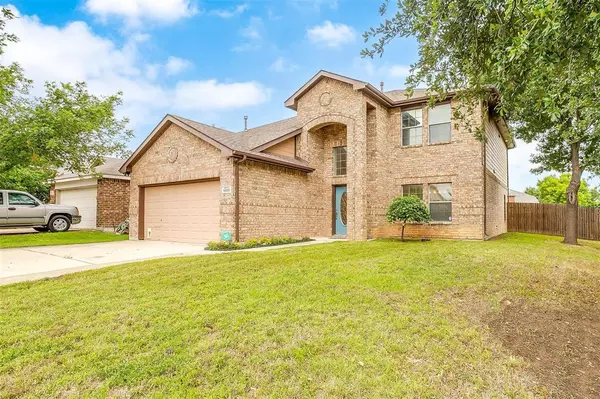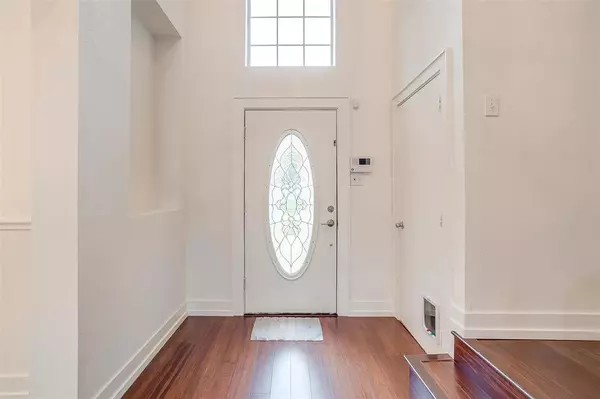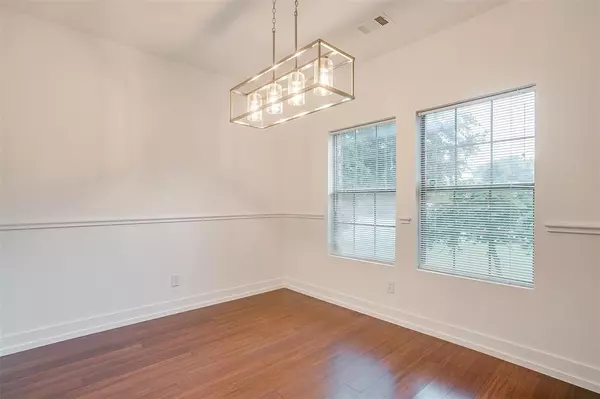$354,900
For more information regarding the value of a property, please contact us for a free consultation.
9800 Rimstone Drive Fort Worth, TX 76108
4 Beds
3 Baths
2,749 SqFt
Key Details
Property Type Single Family Home
Sub Type Single Family Residence
Listing Status Sold
Purchase Type For Sale
Square Footage 2,749 sqft
Price per Sqft $129
Subdivision Willow Wood Add
MLS Listing ID 20639088
Sold Date 06/28/24
Style Traditional
Bedrooms 4
Full Baths 2
Half Baths 1
HOA Fees $18/ann
HOA Y/N Mandatory
Year Built 2003
Annual Tax Amount $6,939
Lot Size 10,105 Sqft
Acres 0.232
Property Description
Indulge in the finest living experience with this exquisite 2-story home in Willow Wood, showcasing 4 bedrooms, 2.5 baths, and multiple living and dining areas. This stunning residence boasts Bamboo flooring, custom kitchen tile, new carpet, and fresh paint throughout. The gourmet kitchen features new cabinets, granite countertops, and stainless steel appliances. The home also includes a new HVAC system with all new air ducks and stylish craftsman baseboards. Perfect for entertaining, this home is an oasis of luxury and comfort. The oversized corner lot offers you privacy and exclusivity with all Fort Worth has to offer just minutes away!!! Schedule a viewing with Scott today and make this house your forever home!
Location
State TX
County Tarrant
Direction Use GPS
Rooms
Dining Room 2
Interior
Interior Features Cable TV Available, Decorative Lighting, Eat-in Kitchen, Flat Screen Wiring, Granite Counters, High Speed Internet Available, Natural Woodwork, Open Floorplan, Pantry, Sound System Wiring, Walk-In Closet(s)
Heating Central, ENERGY STAR Qualified Equipment, ENERGY STAR/ACCA RSI Qualified Installation, Natural Gas
Cooling Ceiling Fan(s), Central Air, ENERGY STAR Qualified Equipment, Roof Turbine(s)
Flooring Bamboo, Carpet, Ceramic Tile
Fireplaces Number 1
Fireplaces Type Brick, Decorative, Gas Logs, Gas Starter, Living Room, Wood Burning
Equipment Home Theater
Appliance Dishwasher, Disposal, Gas Oven, Gas Range, Gas Water Heater, Microwave, Plumbed For Gas in Kitchen, Vented Exhaust Fan, Water Purifier, Other
Heat Source Central, ENERGY STAR Qualified Equipment, ENERGY STAR/ACCA RSI Qualified Installation, Natural Gas
Laundry Electric Dryer Hookup, Utility Room, Full Size W/D Area, Washer Hookup
Exterior
Exterior Feature Rain Gutters, Lighting, Private Yard, Storage
Garage Spaces 2.0
Fence Metal, Wood
Utilities Available Cable Available, City Sewer, City Water, Concrete, Curbs, Electricity Available, Electricity Connected, Individual Gas Meter, Individual Water Meter, Natural Gas Available, Phone Available, Sewer Available, Sidewalk, Underground Utilities
Roof Type Composition
Total Parking Spaces 2
Garage Yes
Building
Lot Description Corner Lot, Interior Lot, Landscaped, Lrg. Backyard Grass, Many Trees, Oak, Sprinkler System, Subdivision
Story Two
Foundation Slab
Level or Stories Two
Structure Type Brick,Fiber Cement
Schools
Elementary Schools Bluehaze
Middle Schools Brewer
High Schools Brewer
School District White Settlement Isd
Others
Restrictions Unknown Encumbrance(s)
Ownership Of Record
Acceptable Financing Cash, Conventional, FHA, Texas Vet, VA Loan
Listing Terms Cash, Conventional, FHA, Texas Vet, VA Loan
Financing FHA 203(b)
Read Less
Want to know what your home might be worth? Contact us for a FREE valuation!

Our team is ready to help you sell your home for the highest possible price ASAP

©2025 North Texas Real Estate Information Systems.
Bought with Ana DeLeon • New Age Real Estate

