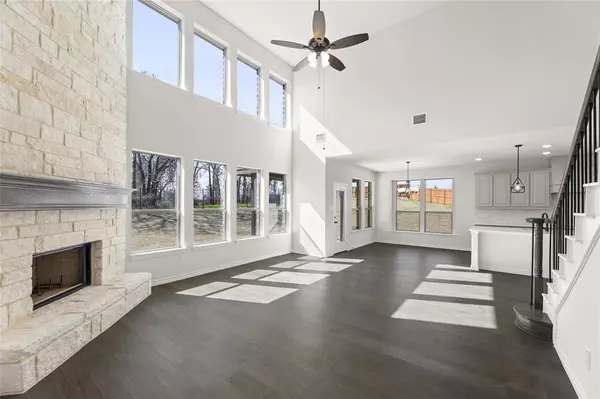$557,951
For more information regarding the value of a property, please contact us for a free consultation.
3225 Signal Hill Drive Burleson, TX 76028
4 Beds
4 Baths
3,218 SqFt
Key Details
Property Type Single Family Home
Sub Type Single Family Residence
Listing Status Sold
Purchase Type For Sale
Square Footage 3,218 sqft
Price per Sqft $173
Subdivision Oak Hills
MLS Listing ID 20486872
Sold Date 06/28/24
Style Traditional
Bedrooms 4
Full Baths 2
Half Baths 2
HOA Fees $33/ann
HOA Y/N Mandatory
Year Built 2023
Lot Size 0.327 Acres
Acres 0.327
Property Description
MLS# 20486872 - Built by Landsea Homes - Ready Now! ~ This timeless four-bedroom residence offers classic elegance and comfort with a formal dining room, study, and an upstairs media room. The formal dining room sets the stage for family gatherings, while the private study provides a serene workspace. The well-appointed kitchen features a walk-in pantry, butler's pantry, stainless steel appliances, quartz countertops, gray cabinets, and a central island connecting to the open-concept family - living room with a floor-to-ceiling stone fireplace. A bright breakfast nook leads to a rear-covered patio, extending the living space outdoors. The secluded master suite at the rear boasts boxed ceilings, dual sinks, a garden tub, walk-in shower, and a spacious walk-in closet. The upper level offers three bedrooms with walk-in closets, a full bathroom, powder room, linen closet, and a versatile media room for home theater or play area!!!
Location
State TX
County Johnson
Direction I35 W S to exit 39 FM Rd 1187. Left onto S Crowley Rd. Approx 1 mile take a slight Right to Co Rd 1016. In half a mile turn slight right to stay on 106. Approx 1 mile turn right to stay on 1016 and make an immediate left to stay on 1016. In approx 1.5 miles Oak Hills will be on the right
Rooms
Dining Room 0
Interior
Interior Features Cable TV Available, Decorative Lighting, High Speed Internet Available, Kitchen Island, Vaulted Ceiling(s), Walk-In Closet(s)
Heating Central, Electric, Heat Pump, Zoned
Cooling Central Air, Electric, Heat Pump, Zoned
Flooring Carpet, Ceramic Tile, Wood
Fireplaces Number 1
Fireplaces Type Wood Burning
Appliance Dishwasher, Disposal, Electric Cooktop, Microwave
Heat Source Central, Electric, Heat Pump, Zoned
Laundry Electric Dryer Hookup, Full Size W/D Area, Washer Hookup
Exterior
Exterior Feature Covered Patio/Porch, Private Yard
Garage Spaces 2.0
Utilities Available City Sewer, City Water
Roof Type Composition
Total Parking Spaces 2
Garage Yes
Building
Story Two
Foundation Slab
Level or Stories Two
Structure Type Brick,Fiber Cement,Rock/Stone
Schools
Elementary Schools Njoshua
Middle Schools Loflin
High Schools Joshua
School District Joshua Isd
Others
Ownership Landsea Homes
Financing VA
Read Less
Want to know what your home might be worth? Contact us for a FREE valuation!

Our team is ready to help you sell your home for the highest possible price ASAP

©2025 North Texas Real Estate Information Systems.
Bought with Rea Carpenter • Fathom Realty, LLC





