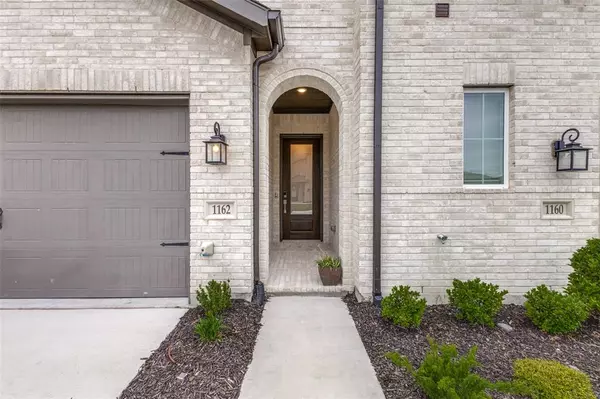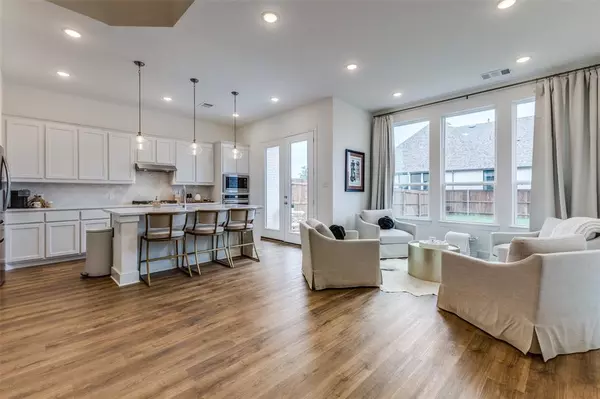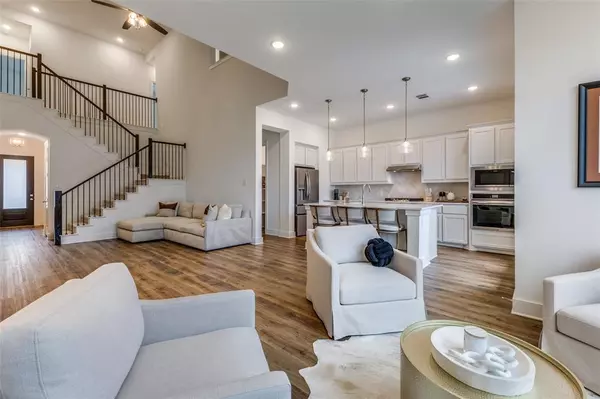$359,000
For more information regarding the value of a property, please contact us for a free consultation.
1162 Queensdown Way Forney, TX 75126
3 Beds
3 Baths
2,224 SqFt
Key Details
Property Type Townhouse
Sub Type Townhouse
Listing Status Sold
Purchase Type For Sale
Square Footage 2,224 sqft
Price per Sqft $161
Subdivision Devonshire Vlg 11
MLS Listing ID 20560456
Sold Date 06/27/24
Style Traditional
Bedrooms 3
Full Baths 2
Half Baths 1
HOA Fees $364/mo
HOA Y/N Mandatory
Year Built 2021
Annual Tax Amount $7,479
Lot Size 3,354 Sqft
Acres 0.077
Property Description
Seller Offers $5,000 towards buyer's closing costs. Move in ready - This Highlands home charmer is conveniently located across from the pool and park area. Slightly lived in, like new and beautifully appointed townhome. Offering an easy urban vibe, upgraded island kitchen with quartz countertops and luxury vinyl plank flooring, - 3 bedrooms, 2.5 baths, living room, loft style living room, dining area, 2 car garage, soaring ceilings and open space. The stylish upgraded Island kitchen with stainless steel appliances, large walk in pantry is anchored by the light and bright living area with room for friends and family. Large windows that look out over the back porch patio and large fenced yard has room for entertaining or play. The primary bedroom has an en-suite bath with separate shower, walk in closet and is separated from the other bedrooms by an open loft style living room, easily used as a flex space for your family's needs. Yard maintenance includes back and front yard mowing.
Location
State TX
County Kaufman
Community Club House, Community Pool, Community Sprinkler, Curbs, Jogging Path/Bike Path, Playground
Direction East on 80, exit FM 548, left on Devonshire, right on Ravenhill, right on Queensdown.
Rooms
Dining Room 1
Interior
Interior Features Cable TV Available, High Speed Internet Available, Loft, Open Floorplan, Pantry, Smart Home System, Vaulted Ceiling(s), Walk-In Closet(s)
Heating Central, Natural Gas
Cooling Central Air
Flooring Carpet, Luxury Vinyl Plank, Tile
Appliance Dishwasher, Disposal, Electric Oven, Gas Cooktop, Microwave, Tankless Water Heater
Heat Source Central, Natural Gas
Laundry Electric Dryer Hookup, Utility Room, Full Size W/D Area, Washer Hookup
Exterior
Exterior Feature Covered Patio/Porch, Rain Gutters
Garage Spaces 2.0
Fence Wood
Community Features Club House, Community Pool, Community Sprinkler, Curbs, Jogging Path/Bike Path, Playground
Utilities Available Co-op Electric, Curbs, MUD Sewer, MUD Water, Sidewalk
Roof Type Composition
Total Parking Spaces 2
Garage Yes
Building
Lot Description Interior Lot, Lrg. Backyard Grass, Sprinkler System, Subdivision
Story Two
Foundation Slab
Level or Stories Two
Structure Type Brick
Schools
Elementary Schools Griffin
Middle Schools Brown
High Schools North Forney
School District Forney Isd
Others
Restrictions Deed
Ownership Contact agent
Acceptable Financing Cash, Conventional, VA Loan
Listing Terms Cash, Conventional, VA Loan
Financing Conventional
Read Less
Want to know what your home might be worth? Contact us for a FREE valuation!

Our team is ready to help you sell your home for the highest possible price ASAP

©2025 North Texas Real Estate Information Systems.
Bought with Gwen Wood • RE/MAX DFW Associates





