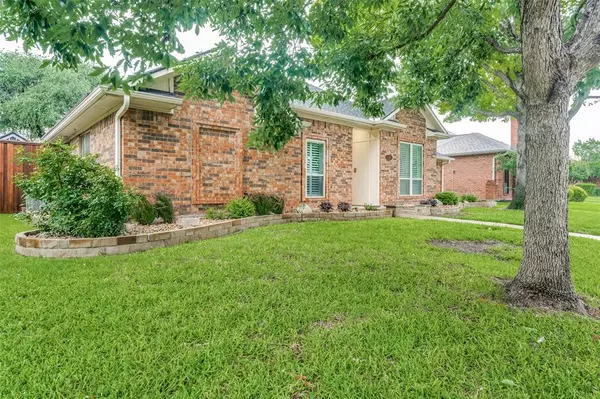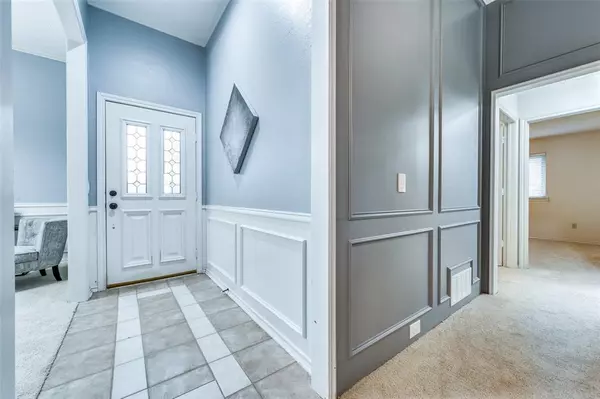$450,000
For more information regarding the value of a property, please contact us for a free consultation.
1040 Magnolia Drive Carrollton, TX 75007
3 Beds
3 Baths
2,243 SqFt
Key Details
Property Type Single Family Home
Sub Type Single Family Residence
Listing Status Sold
Purchase Type For Sale
Square Footage 2,243 sqft
Price per Sqft $200
Subdivision Woodgate
MLS Listing ID 20621085
Sold Date 06/26/24
Style Traditional
Bedrooms 3
Full Baths 2
Half Baths 1
HOA Fees $6/ann
HOA Y/N Voluntary
Year Built 1983
Annual Tax Amount $6,583
Lot Size 8,407 Sqft
Acres 0.193
Property Description
Welcome to this charming three-bedroom home, with a great floorpan with tons of potential in desirable Carrollton Neighborhood. This energy efficient home will save you money on electric bills as it comes complete with 24 solar panels, radiant barrier, updated insulation, HVAC, duct work, water heater and double pane- double hung windows. There is an upgraded sprinkler system with smart controller. Other updates include a roof and board on board cedar fence. Split bedrooms, 2.5 baths, and 2 large living spaces give everyone a space to call their own. Wet bar and bamboo floors in 2nd living area. Breakfast area can accommodate a large table if you would like to use the dining room as an office. All bedrooms are nicely sized with great walk-in closets. Large utility room with sink. Friendly, walkable neighborhood near the entrance to the Carrollton Blue Trail. Easy access to I-35; George Bush and Sam Rayburn.
Location
State TX
County Denton
Direction Use GPS
Rooms
Dining Room 2
Interior
Interior Features Cable TV Available, Decorative Lighting, Double Vanity, Eat-in Kitchen, Flat Screen Wiring, High Speed Internet Available, Natural Woodwork, Walk-In Closet(s), Wet Bar
Heating Central, Fireplace(s)
Cooling Ceiling Fan(s), Central Air, Electric
Flooring Bamboo, Carpet, Ceramic Tile
Fireplaces Number 1
Fireplaces Type Brick, Wood Burning
Appliance Dishwasher, Disposal, Electric Cooktop, Electric Oven, Microwave
Heat Source Central, Fireplace(s)
Laundry Electric Dryer Hookup, Utility Room, Full Size W/D Area
Exterior
Exterior Feature Covered Patio/Porch, Rain Gutters
Garage Spaces 2.0
Fence Back Yard, Wood
Utilities Available Alley, Cable Available, City Sewer, City Water, Concrete, Curbs, Individual Gas Meter, Individual Water Meter
Roof Type Composition
Total Parking Spaces 2
Garage Yes
Building
Lot Description Few Trees, Interior Lot, Sprinkler System, Subdivision
Story One
Foundation Slab
Level or Stories One
Structure Type Brick
Schools
Elementary Schools Kent
Middle Schools Blalack
High Schools Creekview
School District Carrollton-Farmers Branch Isd
Others
Ownership See Tax Records
Acceptable Financing Cash, Conventional, FHA, Texas Vet, VA Loan
Listing Terms Cash, Conventional, FHA, Texas Vet, VA Loan
Financing Conventional
Special Listing Condition Survey Available
Read Less
Want to know what your home might be worth? Contact us for a FREE valuation!

Our team is ready to help you sell your home for the highest possible price ASAP

©2025 North Texas Real Estate Information Systems.
Bought with Kimlan Le • JPAR - Frisco





