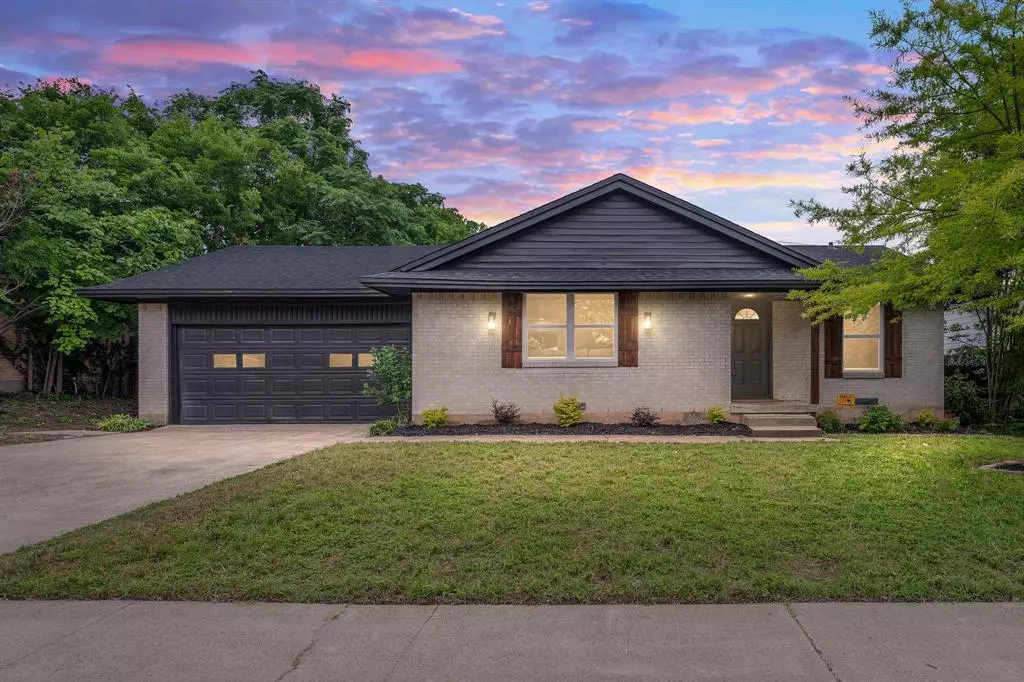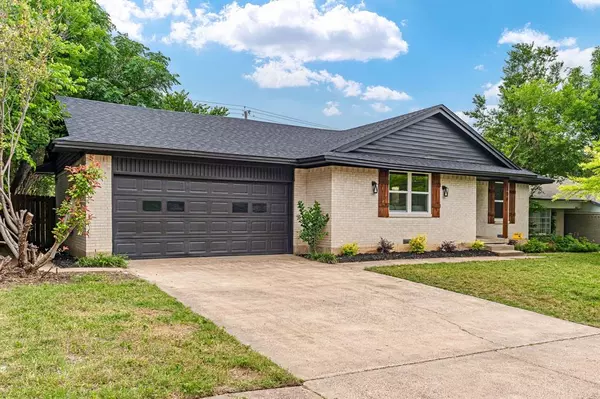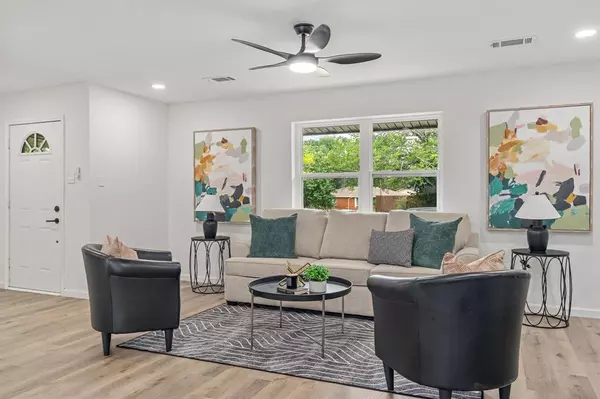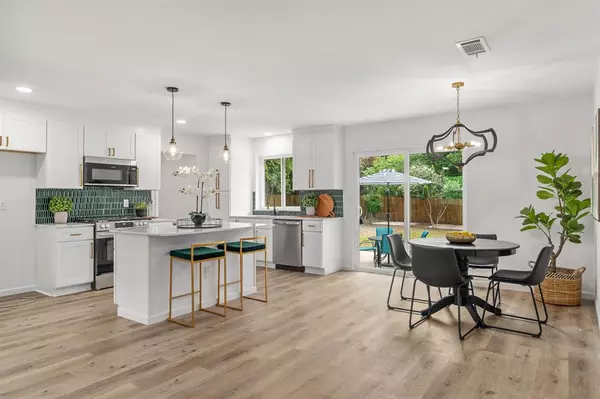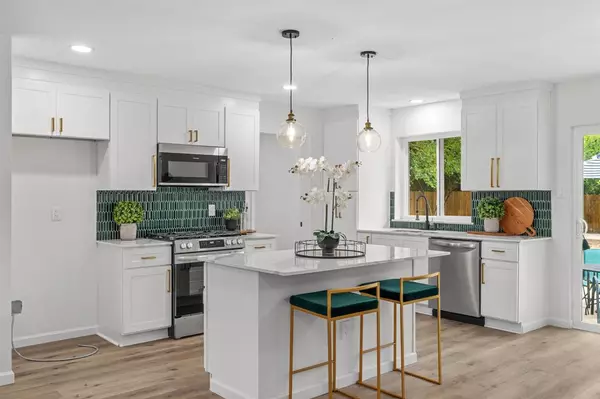$309,000
For more information regarding the value of a property, please contact us for a free consultation.
306 Stanton Drive Garland, TX 75042
3 Beds
2 Baths
1,389 SqFt
Key Details
Property Type Single Family Home
Sub Type Single Family Residence
Listing Status Sold
Purchase Type For Sale
Square Footage 1,389 sqft
Price per Sqft $222
Subdivision Westwood 01
MLS Listing ID 20621462
Sold Date 06/24/24
Bedrooms 3
Full Baths 2
HOA Y/N None
Year Built 1958
Annual Tax Amount $5,441
Lot Size 8,842 Sqft
Acres 0.203
Property Description
Welcome to this beautifully remodeled 3-bedroom, 2-bath brick home in Garland's most charming communities. This stunning property features an open-concept kitchen with new white cabinets, large center island, Quartz counters and SS appliances incl. a 5-burner gas range for the chef in you. Breathing new life with PVC plumbing, new roof, new water heater, LED lighting, wood-look LVP floors, new windows for max natural light, and much more! Fully renovated bathrooms with modern finishes, fresh texture & paint throughout, new fixtures, all complete its youthful style. Step outside to enjoy summers in your large private backyard, complete with new 6' wood fence, featuring a double-gate & cement pad for your weekender toys! Mature trees, grassy space and an oversized patio are perfect for outdoor entertainment. Additional conveniences include an oversized 2-car garage with storage closet, 16' x 8' shed and ample attic storage space. See the full list of updates and tour this home in person.
Location
State TX
County Dallas
Community Sidewalks
Direction See GPS
Rooms
Dining Room 1
Interior
Interior Features Kitchen Island, Open Floorplan, Pantry
Heating Central, Natural Gas
Cooling Central Air, Electric
Flooring Luxury Vinyl Plank
Fireplaces Type None
Appliance Dishwasher, Disposal
Heat Source Central, Natural Gas
Laundry Electric Dryer Hookup, Full Size W/D Area, Washer Hookup
Exterior
Garage Spaces 2.0
Community Features Sidewalks
Utilities Available City Sewer, City Water
Roof Type Shingle
Total Parking Spaces 2
Garage Yes
Building
Story One
Foundation Pillar/Post/Pier
Level or Stories One
Schools
Elementary Schools Choice Of School
Middle Schools Choice Of School
High Schools Choice Of School
School District Garland Isd
Others
Ownership Joyner Co LLC
Acceptable Financing Cash, Conventional, FHA, VA Loan
Listing Terms Cash, Conventional, FHA, VA Loan
Financing Conventional
Special Listing Condition Owner/ Agent
Read Less
Want to know what your home might be worth? Contact us for a FREE valuation!

Our team is ready to help you sell your home for the highest possible price ASAP

©2025 North Texas Real Estate Information Systems.
Bought with Paige Ngo • Ebby Halliday, REALTORS

