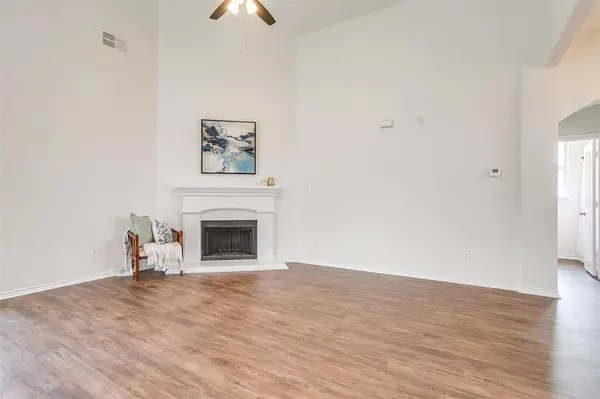$295,000
For more information regarding the value of a property, please contact us for a free consultation.
10612 Big Oak Drive Fort Worth, TX 76131
3 Beds
2 Baths
1,442 SqFt
Key Details
Property Type Single Family Home
Sub Type Single Family Residence
Listing Status Sold
Purchase Type For Sale
Square Footage 1,442 sqft
Price per Sqft $204
Subdivision Fossil Hill Estates
MLS Listing ID 20625085
Sold Date 06/25/24
Style Traditional
Bedrooms 3
Full Baths 2
HOA Fees $6
HOA Y/N Mandatory
Year Built 2002
Annual Tax Amount $5,543
Lot Size 5,183 Sqft
Acres 0.119
Property Description
Your new home awaits! This home offers bay windows, soaring ceilings, and an array of contemporary finishes. As you step inside, enjoy the freshly painted interior and new wood-like flooring. The kitchen is complete with ample storage and gleaming stainless-steel appliances. Whether you prefer intimate meals in the dining area or casual gatherings at the kitchen's eat-in peninsula, every meal becomes an experience to cherish. The primary suite is where indulgence awaits with a double vanity, soaking tub, and a generously sized walk-in closet. Each bedroom has newly installed flooring, ensuring a turn key lifestyle. Step outside to the covered patio, offering a picturesque setting for savoring sun-kissed mornings or unwinding with your favorite drink at the day's end. Located in the esteemed Northwest ISD, and moments from the enchanting trails of Fossil Park. Easy access to highways 287 and I-35, along with proximity to Alliance Town Center ensures a lifestyle of convenience and ease!
Location
State TX
County Tarrant
Direction From 287, take the exit towards Bonds Ranch Rd and head west on Bonds Ranch. Turn south on Foothill Dr and immediately east on Caravan Dr. Turn south on Big Oak Drive, and the home will be on the left.
Rooms
Dining Room 1
Interior
Interior Features Cable TV Available, Chandelier, Decorative Lighting, Open Floorplan, Pantry, Vaulted Ceiling(s), Walk-In Closet(s)
Heating Central, Electric
Cooling Ceiling Fan(s), Central Air, Electric
Flooring Carpet, Tile, Vinyl
Fireplaces Number 1
Fireplaces Type Wood Burning
Appliance Dishwasher, Disposal, Electric Range, Microwave
Heat Source Central, Electric
Laundry Electric Dryer Hookup, Utility Room, Washer Hookup
Exterior
Exterior Feature Covered Patio/Porch, Rain Gutters
Garage Spaces 2.0
Fence Wood
Utilities Available City Sewer, City Water, Electricity Available, Electricity Connected, Individual Water Meter
Roof Type Composition,Shingle
Total Parking Spaces 2
Garage Yes
Building
Lot Description Interior Lot, Landscaped, Subdivision
Story One
Foundation Slab
Level or Stories One
Structure Type Brick,Siding
Schools
Elementary Schools Sonny And Allegra Nance
Middle Schools Leo Adams
High Schools Eaton
School District Northwest Isd
Others
Ownership Steven Behringer
Acceptable Financing Cash, Conventional, FHA, VA Loan
Listing Terms Cash, Conventional, FHA, VA Loan
Financing Conventional
Read Less
Want to know what your home might be worth? Contact us for a FREE valuation!

Our team is ready to help you sell your home for the highest possible price ASAP

©2025 North Texas Real Estate Information Systems.
Bought with Susan Hutchens • Fathom Realty, LLC





