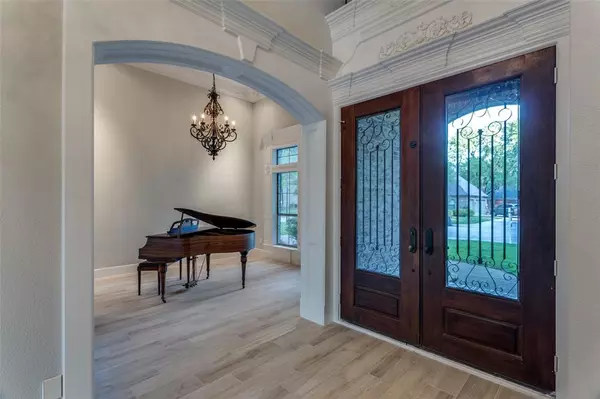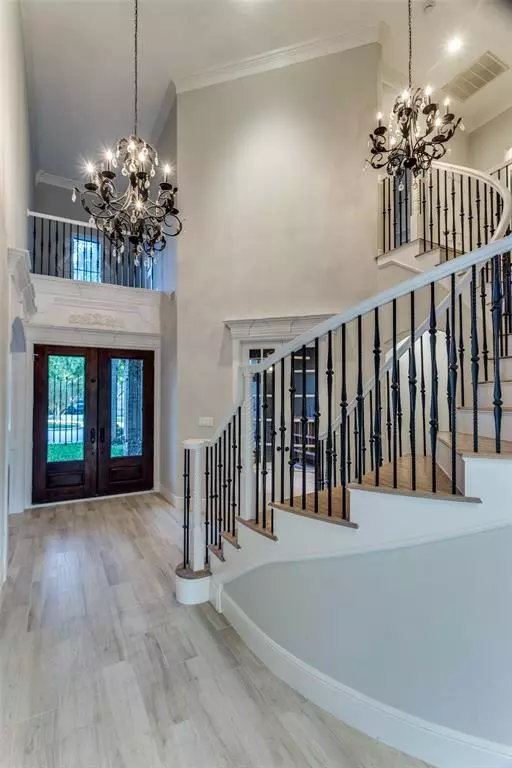$1,200,000
For more information regarding the value of a property, please contact us for a free consultation.
5917 Forest River Drive Fort Worth, TX 76112
4 Beds
3 Baths
4,263 SqFt
Key Details
Property Type Single Family Home
Sub Type Single Family Residence
Listing Status Sold
Purchase Type For Sale
Square Footage 4,263 sqft
Price per Sqft $281
Subdivision River Bend Estates
MLS Listing ID 20564717
Sold Date 06/21/24
Style French
Bedrooms 4
Full Baths 3
HOA Fees $200/mo
HOA Y/N Mandatory
Year Built 2003
Annual Tax Amount $17,778
Lot Size 0.586 Acres
Acres 0.586
Property Description
Professional photos Wednesday.
Welcome to this stunning home at 5917 Forest River Dr, This meticulously renovated property boasts 4 bed 3 bath, and 4267 sf of living space.
Stepping in, you'll be greeted by a grand curved staircase, decorative moldings, exposed brick, high ceilings, a sophisticated sound system. The 1st floor features a formal DR, spacious LR, luxurious home office and primary bedroom.
The chef's kitchen is a culinary delight, complete w SS appliances, butler's pantry, open layout flowing to the eat-in kitchen and LR. Wine storage and wet bar for entertaining.
Floor to ceiling windows showcase a lush private backyard with sparkling pool and spa.
Primary ensuite boasts separate shower tub, and separate vanities, walk-in closets.
3 more bedrooms and game room upstairs.
Additional amenities include 3 car garage, gated, guarded entry and a security system.
Location
State TX
County Tarrant
Direction Please use GPS for accuracy
Rooms
Dining Room 2
Interior
Interior Features Built-in Features, Cable TV Available, Decorative Lighting, Double Vanity, Dry Bar, Flat Screen Wiring, Granite Counters, High Speed Internet Available, Kitchen Island, Pantry, Sound System Wiring, Vaulted Ceiling(s), Wet Bar
Heating Central, Natural Gas
Cooling Central Air, Electric
Flooring Carpet, Ceramic Tile, Stone, Wood
Fireplaces Number 2
Fireplaces Type Gas Starter, Glass Doors, Living Room, Master Bedroom
Appliance Built-in Gas Range, Built-in Refrigerator, Dishwasher, Disposal, Electric Oven, Gas Range, Microwave, Plumbed For Gas in Kitchen, Vented Exhaust Fan
Heat Source Central, Natural Gas
Exterior
Exterior Feature Covered Patio/Porch, Garden(s), Rain Gutters, Lighting
Garage Spaces 3.0
Fence Back Yard, Metal, Wood, Wrought Iron
Pool Heated, In Ground, Private
Utilities Available City Sewer, City Water
Roof Type Composition
Total Parking Spaces 3
Garage Yes
Private Pool 1
Building
Lot Description Interior Lot, Landscaped, Many Trees, Sprinkler System
Story Two
Foundation Slab
Level or Stories Two
Structure Type Brick
Schools
Elementary Schools John T White
Middle Schools Meadowbrook
High Schools Eastern Hills
School District Fort Worth Isd
Others
Restrictions No Known Restriction(s)
Ownership Floyd
Acceptable Financing Cash, Conventional
Listing Terms Cash, Conventional
Financing Conventional
Special Listing Condition Flood Plain
Read Less
Want to know what your home might be worth? Contact us for a FREE valuation!

Our team is ready to help you sell your home for the highest possible price ASAP

©2025 North Texas Real Estate Information Systems.
Bought with Michelle Radatovich • Keller Williams Realty DPR





