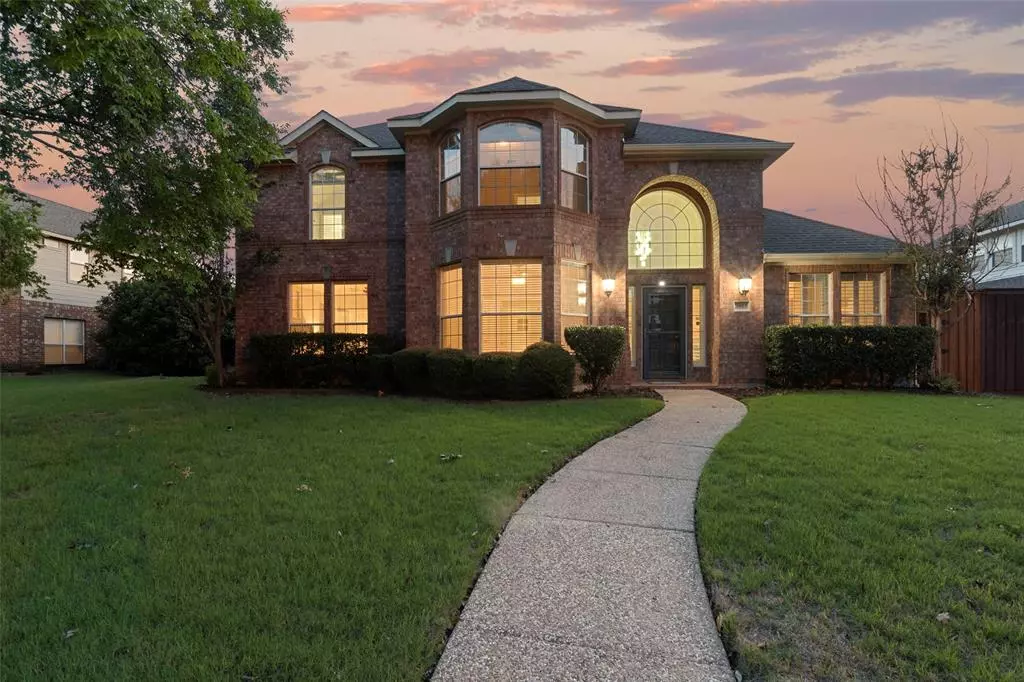$750,000
For more information regarding the value of a property, please contact us for a free consultation.
8813 Smokey Canyon Way Plano, TX 75024
4 Beds
4 Baths
3,234 SqFt
Key Details
Property Type Single Family Home
Sub Type Single Family Residence
Listing Status Sold
Purchase Type For Sale
Square Footage 3,234 sqft
Price per Sqft $231
Subdivision Northridge Estates Ph Iii
MLS Listing ID 20626213
Sold Date 06/19/24
Style Traditional
Bedrooms 4
Full Baths 3
Half Baths 1
HOA Fees $25
HOA Y/N Mandatory
Year Built 1999
Annual Tax Amount $8,546
Lot Size 8,712 Sqft
Acres 0.2
Property Description
Welcome to your stunning and luxurious Plano retreat, situated within the highly sought-after Frisco ISD. This exquisite home boasts beautiful new updates and fresh paint throughout, ensuring a modern and inviting ambiance. Featuring four spacious bedrooms and four full baths, there is ample room for family and guests. The cozy media room is perfect for movie nights or watching a big game, while the dedicated office provides a serene space for productivity. Enjoy the plush comfort of new carpeting and the elegance of plantation shutters that add a touch of sophistication. Step outside to your private oasis, where a sparkling pool with spa and play pad awaits. It's an ideal spot for sunbathing or letting the kids splash around. Entertain in style with the built-in grill and outdoor kitchen, complemented by an elegant, grand vaulted wood-covered patio that offers both shade and charm. This Plano gem combines luxury, comfort, and convenience to make life just a little bit sweeter.
Location
State TX
County Collin
Direction USE GPS
Rooms
Dining Room 1
Interior
Interior Features Cable TV Available, Eat-in Kitchen, Flat Screen Wiring, High Speed Internet Available, Natural Woodwork, Open Floorplan, Pantry, Tile Counters, Vaulted Ceiling(s), Walk-In Closet(s)
Heating Central, Fireplace(s)
Cooling Ceiling Fan(s), Central Air
Flooring Carpet, Ceramic Tile
Fireplaces Number 1
Fireplaces Type Gas, Gas Logs, Living Room
Equipment Air Purifier
Appliance Dishwasher, Disposal, Electric Oven, Gas Cooktop, Microwave, Convection Oven, Water Softener
Heat Source Central, Fireplace(s)
Laundry Electric Dryer Hookup, Utility Room, Full Size W/D Area, Washer Hookup
Exterior
Exterior Feature Barbecue, Built-in Barbecue, Covered Patio/Porch, Rain Gutters, Lighting, Outdoor Grill, Private Yard
Garage Spaces 3.0
Fence Fenced, Wood
Pool Heated, In Ground, Outdoor Pool, Pool/Spa Combo, Private, Salt Water, Water Feature, Waterfall
Utilities Available City Sewer, City Water
Roof Type Composition
Total Parking Spaces 3
Garage Yes
Private Pool 1
Building
Lot Description Interior Lot, Landscaped, Sprinkler System
Story Two
Foundation Slab
Level or Stories Two
Structure Type Brick
Schools
Elementary Schools Borchardt
Middle Schools Fowler
High Schools Lebanon Trail
School District Frisco Isd
Others
Ownership private
Acceptable Financing Cash, Conventional, FHA, VA Loan
Listing Terms Cash, Conventional, FHA, VA Loan
Financing Conventional
Read Less
Want to know what your home might be worth? Contact us for a FREE valuation!

Our team is ready to help you sell your home for the highest possible price ASAP

©2024 North Texas Real Estate Information Systems.
Bought with Kelley Liu • ERA Empower Realty LLC


