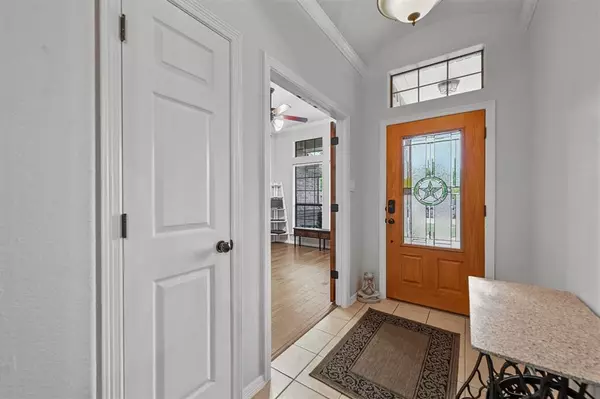$389,900
For more information regarding the value of a property, please contact us for a free consultation.
540 Willowview Drive Saginaw, TX 76179
3 Beds
2 Baths
2,271 SqFt
Key Details
Property Type Single Family Home
Sub Type Single Family Residence
Listing Status Sold
Purchase Type For Sale
Square Footage 2,271 sqft
Price per Sqft $171
Subdivision Courts Of Willow Creek Add
MLS Listing ID 20599091
Sold Date 06/18/24
Style Traditional
Bedrooms 3
Full Baths 2
HOA Fees $24/ann
HOA Y/N Mandatory
Year Built 2004
Annual Tax Amount $7,326
Lot Size 8,755 Sqft
Acres 0.201
Property Description
Nestled in the heart of Saginaw, this meticulously maintained custom home is ready for its new owners. The outside of the home features an impressive curb appeal with stone and brick veneers, covered porch and a beautifully landscaped front yard. As you enter this wonderful home, you will notice only hard surface flooring throughout: travertine, wood and tile. The office and game room offer flex spaces to fit your needs as either of them could be used as a 4th bedroom. The kitchen features black appliances, a 5 burner stove top with upgraded exhaust fan. The primary walk-in closet has direct access to utility room. Some recent upgrades to the home include: high efficient 2 stage HVAC system with air scrubber, wood fence, new roof & radiant barrier, epoxy garage floor, and it has been professionally wired for a full house generator (available for purchase). The backyard features a covered patio, storage shed, privacy fence, and low maintenance yard with WiFi controlled sprinkler timer.
Location
State TX
County Tarrant
Community Curbs, Sidewalks
Direction GPS works great!
Rooms
Dining Room 1
Interior
Interior Features Cable TV Available, High Speed Internet Available, Kitchen Island, Open Floorplan, Walk-In Closet(s)
Heating Central, Fireplace(s), Natural Gas
Cooling Central Air, Electric
Flooring Ceramic Tile, Stone, Wood
Fireplaces Number 1
Fireplaces Type Gas, Gas Logs, Gas Starter, Stone
Equipment Negotiable
Appliance Dishwasher, Disposal, Electric Oven, Gas Cooktop, Microwave, Plumbed For Gas in Kitchen, Tankless Water Heater
Heat Source Central, Fireplace(s), Natural Gas
Laundry Utility Room
Exterior
Exterior Feature Covered Patio/Porch, Rain Gutters
Garage Spaces 2.0
Fence Wood
Community Features Curbs, Sidewalks
Utilities Available City Sewer, City Water
Roof Type Composition
Total Parking Spaces 2
Garage Yes
Building
Lot Description Sprinkler System
Story One
Foundation Slab
Level or Stories One
Structure Type Brick,Stone Veneer
Schools
Elementary Schools Willow Creek
Middle Schools Creekview
High Schools Boswell
School District Eagle Mt-Saginaw Isd
Others
Restrictions Unknown Encumbrance(s)
Ownership See Realist
Acceptable Financing Cash, Conventional, FHA, VA Loan
Listing Terms Cash, Conventional, FHA, VA Loan
Financing Other
Special Listing Condition Aerial Photo
Read Less
Want to know what your home might be worth? Contact us for a FREE valuation!

Our team is ready to help you sell your home for the highest possible price ASAP

©2025 North Texas Real Estate Information Systems.
Bought with Marc Moore • Griffith Realty Group





