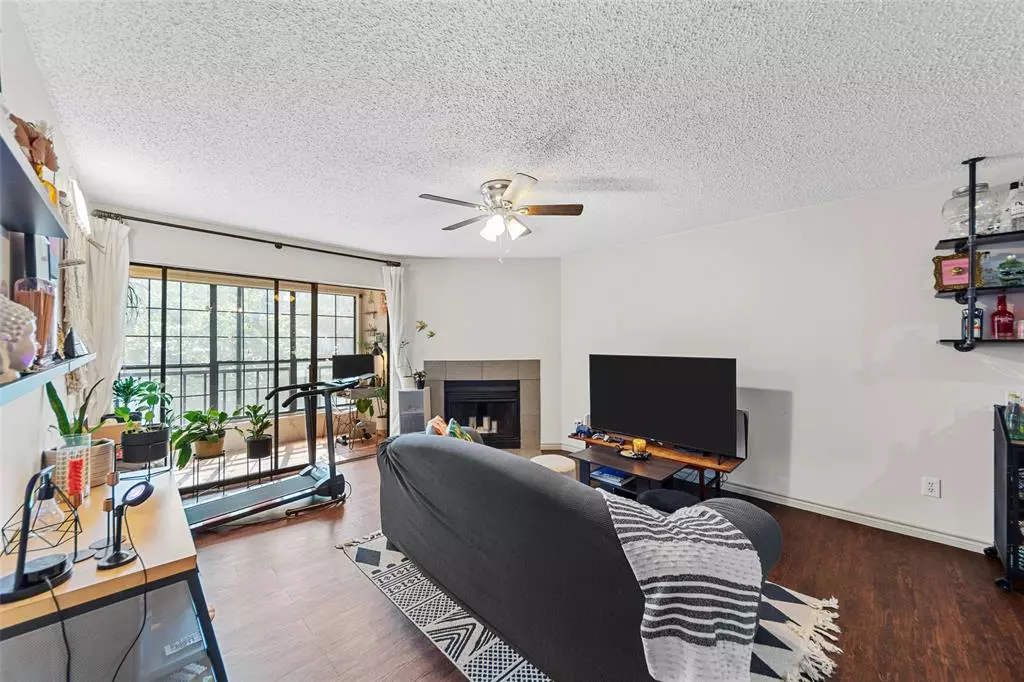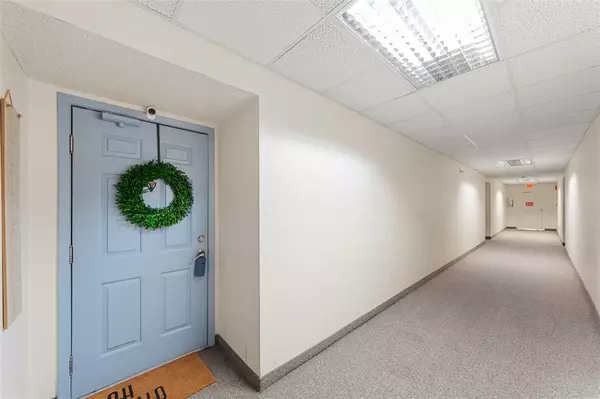$115,000
For more information regarding the value of a property, please contact us for a free consultation.
11460 Audelia Road #274 Dallas, TX 75243
2 Beds
2 Baths
985 SqFt
Key Details
Property Type Condo
Sub Type Condominium
Listing Status Sold
Purchase Type For Sale
Square Footage 985 sqft
Price per Sqft $116
Subdivision Cambridge Condos Ph 01 03
MLS Listing ID 20600865
Sold Date 06/18/24
Style Contemporary/Modern,Traditional
Bedrooms 2
Full Baths 1
Half Baths 1
HOA Fees $548/mo
HOA Y/N Mandatory
Year Built 1980
Annual Tax Amount $2,507
Lot Size 9.993 Acres
Acres 9.993
Property Description
FANTASTIC-Updated condo in a beautiful gated community. This perfectly designed home has it all! Beautiful, open floor plan perfect for entertaining. The oversized Primary bedroom has an en-suite bath. The second bedroom has plenty of space, with access to the half bath just down the hall. This floor plan is ideal for any family. The kitchen highlights beautiful countertops and plenty of cabinet space. The refrigerator stays with the property. The bonus sunroom is currently being used as an office, however has so many options on how to utilize it! Elegant flooring, granite counters throughout & tons of light make this the perfect space to call home. Quick access to both 75 and I35, giving you so many options for all things! Welcome Home!
Location
State TX
County Dallas
Community Common Elevator, Community Pool, Community Sprinkler, Curbs, Gated, Perimeter Fencing, Pool, Sidewalks, Tennis Court(S)
Direction From I-635 E to Audelia Skillman, north on Audelia Road, right into the complex.
Rooms
Dining Room 1
Interior
Interior Features Cable TV Available, Decorative Lighting, Granite Counters, High Speed Internet Available, Open Floorplan
Heating Central, Electric, Fireplace(s)
Cooling Ceiling Fan(s), Central Air, Electric
Flooring Carpet, Luxury Vinyl Plank
Fireplaces Number 1
Fireplaces Type Living Room, Wood Burning
Appliance Dishwasher, Disposal, Electric Range, Microwave, Refrigerator
Heat Source Central, Electric, Fireplace(s)
Laundry Electric Dryer Hookup, In Hall, Utility Room, Full Size W/D Area, Washer Hookup
Exterior
Exterior Feature Balcony
Carport Spaces 1
Fence Gate, Metal
Pool In Ground, Outdoor Pool
Community Features Common Elevator, Community Pool, Community Sprinkler, Curbs, Gated, Perimeter Fencing, Pool, Sidewalks, Tennis Court(s)
Utilities Available City Sewer, City Water, Co-op Water, Community Mailbox, Concrete, Curbs, Sidewalk
Roof Type Composition
Garage No
Private Pool 1
Building
Lot Description Few Trees, Landscaped
Story One
Foundation Slab
Level or Stories One
Structure Type Brick,Stucco
Schools
Elementary Schools Audelia Creek
High Schools Berkner
School District Richardson Isd
Others
Ownership See Agent
Acceptable Financing Cash, Conventional, FHA
Listing Terms Cash, Conventional, FHA
Financing Conventional
Read Less
Want to know what your home might be worth? Contact us for a FREE valuation!

Our team is ready to help you sell your home for the highest possible price ASAP

©2025 North Texas Real Estate Information Systems.
Bought with Frank Capovilla • Coldwell Banker Realty





