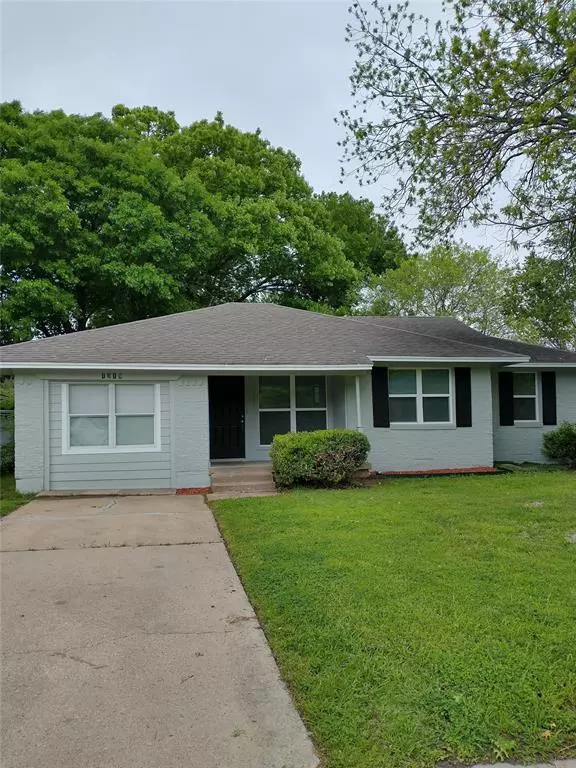$265,000
For more information regarding the value of a property, please contact us for a free consultation.
1319 Juanita Street Mesquite, TX 75149
3 Beds
2 Baths
1,298 SqFt
Key Details
Property Type Single Family Home
Sub Type Single Family Residence
Listing Status Sold
Purchase Type For Sale
Square Footage 1,298 sqft
Price per Sqft $204
Subdivision Northridge Estates
MLS Listing ID 20588875
Sold Date 05/30/24
Style Traditional
Bedrooms 3
Full Baths 2
HOA Y/N None
Year Built 1958
Annual Tax Amount $3,758
Lot Size 8,102 Sqft
Acres 0.186
Property Description
Must see TOTAL remodeled beautiful 3-2 home with open floorplan!!! New interior and exterior paint, new bathroom, granite countertop, new doors, new laminate floor, new electric range, new ceiling fans, and more. Roof is replaced in late 2021, central air in 2023. Great location near HWY 80, 635 and 30; schools, and shopping center, Town East Mall.
Location
State TX
County Dallas
Direction Please refer to Google Map.
Rooms
Dining Room 1
Interior
Interior Features Eat-in Kitchen, Granite Counters, Open Floorplan, Pantry
Heating Central, Natural Gas
Cooling Ceiling Fan(s), Central Air, Electric
Flooring Laminate
Appliance Disposal, Electric Range, Gas Water Heater
Heat Source Central, Natural Gas
Exterior
Fence Chain Link
Utilities Available City Sewer, City Water, Concrete, Electricity Connected, Individual Gas Meter, Individual Water Meter, Natural Gas Available, Sewer Available, Sidewalk
Roof Type Composition
Garage No
Building
Story One
Foundation Pillar/Post/Pier
Level or Stories One
Structure Type Brick
Schools
Elementary Schools Tisinger
Middle Schools Wilkinson
High Schools Mesquite
School District Mesquite Isd
Others
Ownership See Tax Record
Acceptable Financing FHA
Listing Terms FHA
Financing FHA
Read Less
Want to know what your home might be worth? Contact us for a FREE valuation!

Our team is ready to help you sell your home for the highest possible price ASAP

©2024 North Texas Real Estate Information Systems.
Bought with Ana Mendez • Coldwell Banker Apex, REALTORS


