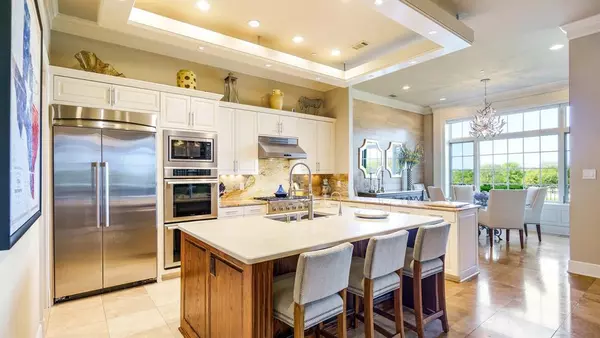$1,650,000
For more information regarding the value of a property, please contact us for a free consultation.
5808 Settlement Way Mckinney, TX 75070
3 Beds
6 Baths
4,064 SqFt
Key Details
Property Type Condo
Sub Type Condominium
Listing Status Sold
Purchase Type For Sale
Square Footage 4,064 sqft
Price per Sqft $406
Subdivision Residences At The Grand Lodge Condo The
MLS Listing ID 20572592
Sold Date 06/14/24
Style Traditional
Bedrooms 3
Full Baths 4
Half Baths 2
HOA Fees $795/mo
HOA Y/N Mandatory
Year Built 2016
Annual Tax Amount $16,745
Lot Size 5,924 Sqft
Acres 0.136
Property Description
Luxury, lock & leave condominium in gated 17 Green with panoramic views of TPC Craig Ranch. Stunning details throughout this transitional beauty. Highlights include travertine floors, modern drop down lighting, elevator, tumbled stone accent walls, extensive crown moulding, his and her primary bathrooms, primary suite beverage center, amazing outdoor living pergola, turfed yard and detached golf cart garage. Natural light pours in through the massive picture windows. Enjoy sunsets from the gorgeous patio or upstairs balcony overlooking the private TPC Craig Ranch golf course. 17 Green is an Exclusive, 23 Unit, Lifestyle Golf Course Community and the only community with direct golf cart access to the course. Charter Membership Initiation to TPC Craig Ranch included ($80K value) as well as a VIP package to the PGA TOUR's CJ Cup Byron Nelson.
Location
State TX
County Collin
Community Community Sprinkler, Curbs, Gated, Golf, Greenbelt, Jogging Path/Bike Path, Park, Perimeter Fencing, Playground, Sidewalks
Direction Use GPS for most efficient directions.
Rooms
Dining Room 1
Interior
Interior Features Built-in Wine Cooler, Chandelier, Decorative Lighting, Elevator, Flat Screen Wiring, Kitchen Island, Open Floorplan, Walk-In Closet(s)
Heating Central
Cooling Attic Fan, Ceiling Fan(s), Central Air, Electric, Zoned
Flooring Carpet, Travertine Stone
Fireplaces Number 2
Fireplaces Type Family Room, Fire Pit, Gas, Gas Logs, Gas Starter, Masonry, Stone, Wood Burning
Appliance Built-in Refrigerator, Dishwasher, Disposal, Dryer, Electric Oven, Gas Cooktop, Microwave, Double Oven, Plumbed For Gas in Kitchen, Refrigerator, Vented Exhaust Fan
Heat Source Central
Exterior
Exterior Feature Attached Grill, Balcony, Covered Deck, Covered Patio/Porch, Fire Pit, Gas Grill, Rain Gutters, Lighting, Outdoor Grill
Garage Spaces 2.0
Fence Back Yard, Gate, Metal, Rock/Stone
Community Features Community Sprinkler, Curbs, Gated, Golf, Greenbelt, Jogging Path/Bike Path, Park, Perimeter Fencing, Playground, Sidewalks
Utilities Available All Weather Road, Cable Available, City Sewer, City Water, Community Mailbox, Concrete, Curbs, Electricity Available, Electricity Connected, Individual Gas Meter, Individual Water Meter, Natural Gas Available, Phone Available, Sidewalk, Underground Utilities
Roof Type Synthetic
Total Parking Spaces 2
Garage Yes
Building
Lot Description On Golf Course, Sprinkler System
Story Two
Foundation Slab
Level or Stories Two
Structure Type Block,Concrete,Rock/Stone,Stucco
Schools
Elementary Schools Comstock
Middle Schools Scoggins
High Schools Emerson
School District Frisco Isd
Others
Ownership see agent
Acceptable Financing Cash, Conventional, VA Loan
Listing Terms Cash, Conventional, VA Loan
Financing Conventional
Read Less
Want to know what your home might be worth? Contact us for a FREE valuation!

Our team is ready to help you sell your home for the highest possible price ASAP

©2025 North Texas Real Estate Information Systems.
Bought with Jeff Reinhard • Reinhard Real Estate LLC





