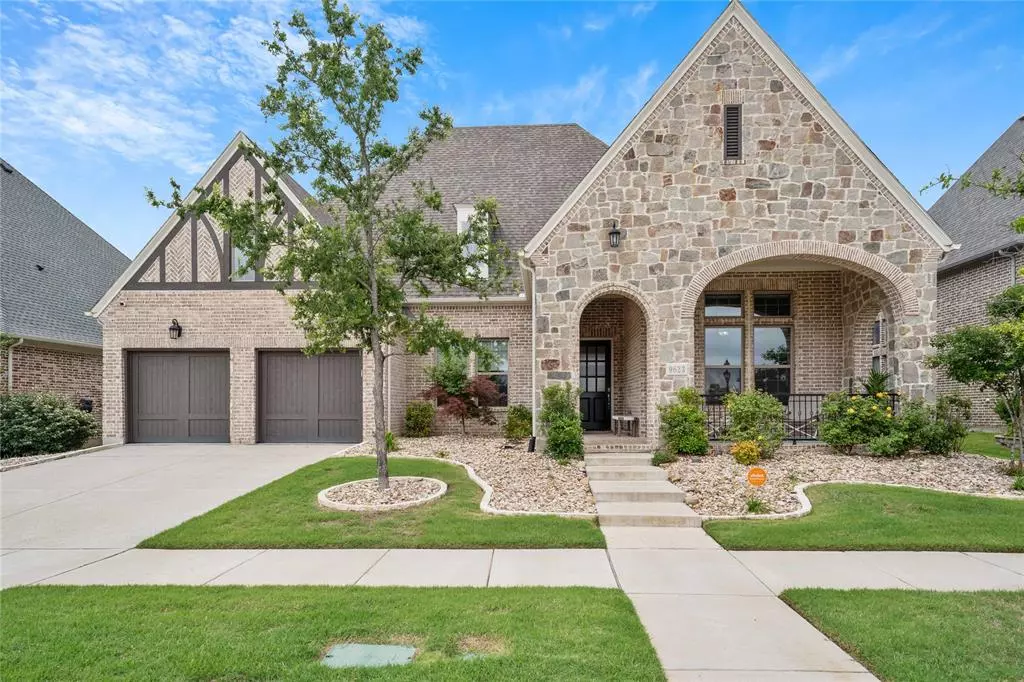$985,000
For more information regarding the value of a property, please contact us for a free consultation.
9623 Princess Anna Lane Frisco, TX 75035
4 Beds
5 Baths
3,535 SqFt
Key Details
Property Type Single Family Home
Sub Type Single Family Residence
Listing Status Sold
Purchase Type For Sale
Square Footage 3,535 sqft
Price per Sqft $278
Subdivision Estates At Shaddock Park Ph 1
MLS Listing ID 20615694
Sold Date 06/12/24
Style Traditional
Bedrooms 4
Full Baths 4
Half Baths 1
HOA Fees $70/ann
HOA Y/N Mandatory
Year Built 2019
Annual Tax Amount $12,270
Lot Size 9,670 Sqft
Acres 0.222
Property Description
This meticulously crafted East Facing Darling Home in The Estates at Shaddock Park is just minutes away from the PGA headquarters & many dining & entertainment options. The layout includes a mother-in-law suite at the front of the home, perfect for multi-generational living. French doors lead to a office, ideal for remote work.You'll be captivated by the hand-scraped wood flooring that flows throughout the home.The living room is a focal point, wired for surround sound & featuring a motorized screened porch w teakwood patio flooring, extending your living space outdoors. Culinary enthusiasts will appreciate the upgraded kitchen w a 5-burner gas stove, quartz counters & dbl ovens.Retreat to the primary suite, w vaulted ceilings & custom closet system. Indulge in the ensuite bathroom, complete w a separate shower & tub for ultimate relaxation.Additional highlights include epoxy garage floors, spacious secondary rooms, & the convenience of every bdrm having its own bathroom.
Location
State TX
County Collin
Community Community Pool, Community Sprinkler, Curbs, Fitness Center, Greenbelt, Jogging Path/Bike Path, Park, Playground, Sidewalks
Direction From State Hwy 121 N, Exit Independence, L on Independence, L on Royal, L on Regents Pk, L on Princess Anna.
Rooms
Dining Room 2
Interior
Interior Features Cable TV Available, Chandelier, Decorative Lighting, Double Vanity, Flat Screen Wiring, High Speed Internet Available, Kitchen Island, Open Floorplan, Pantry, Smart Home System, Vaulted Ceiling(s), Walk-In Closet(s)
Heating Central
Cooling Central Air
Flooring Ceramic Tile, Hardwood
Fireplaces Number 1
Fireplaces Type Gas, Gas Logs, Living Room
Appliance Dishwasher, Disposal, Electric Oven, Gas Cooktop, Double Oven, Vented Exhaust Fan
Heat Source Central
Laundry Utility Room, Full Size W/D Area
Exterior
Exterior Feature Covered Patio/Porch, Rain Gutters, Lighting
Garage Spaces 3.0
Fence Back Yard, Wood
Community Features Community Pool, Community Sprinkler, Curbs, Fitness Center, Greenbelt, Jogging Path/Bike Path, Park, Playground, Sidewalks
Utilities Available Cable Available, City Sewer, City Water, Curbs, Electricity Available, Electricity Connected, Individual Gas Meter, Individual Water Meter
Roof Type Composition
Total Parking Spaces 3
Garage Yes
Building
Lot Description Adjacent to Greenbelt, Few Trees, Interior Lot, Landscaped, Park View, Sprinkler System, Subdivision
Story One
Foundation Slab
Level or Stories One
Structure Type Brick,Rock/Stone
Schools
Elementary Schools Norris
Middle Schools Nelson
High Schools Independence
School District Frisco Isd
Others
Ownership of record
Acceptable Financing Cash, Conventional
Listing Terms Cash, Conventional
Financing Conventional
Read Less
Want to know what your home might be worth? Contact us for a FREE valuation!

Our team is ready to help you sell your home for the highest possible price ASAP

©2025 North Texas Real Estate Information Systems.
Bought with Srinivas Chidurala • Citiwide Alliance Realty

