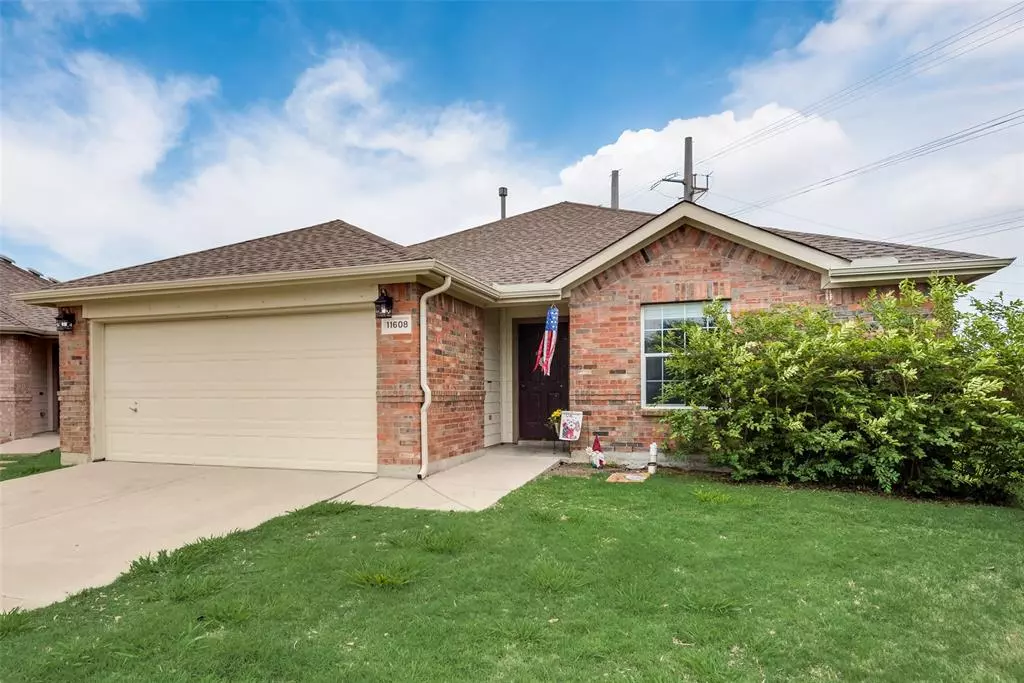$365,000
For more information regarding the value of a property, please contact us for a free consultation.
11608 Lauren Way Fort Worth, TX 76244
4 Beds
2 Baths
1,922 SqFt
Key Details
Property Type Single Family Home
Sub Type Single Family Residence
Listing Status Sold
Purchase Type For Sale
Square Footage 1,922 sqft
Price per Sqft $189
Subdivision Villages Of Woodland Spgs
MLS Listing ID 20590757
Sold Date 06/05/24
Style Traditional
Bedrooms 4
Full Baths 2
HOA Fees $35
HOA Y/N Mandatory
Year Built 2003
Annual Tax Amount $8,026
Lot Size 9,583 Sqft
Acres 0.22
Property Description
*Seller offering 5K towards closing with acceptable offer*Step into your future abode nestled within the charming community of the Villages of Woodland Springs! Situated on a serene cul-de-sac, this delightful single-story residence boasts proximity to schools, highway 35, and the vibrant locales of Heritage Trace and Presidio. Revel in the array of amenities this community affords, from numerous pools to picturesque walking trails and beyond. Inside, contemporary paint schemes, sleek fixtures, and meticulous craftsmanship define the ambiance. Embrace the inviting open layout, lofty ceilings, and the privacy of split bedrooms. Outside, the expansive backyard adjoins a lush greenbelt, offering a tranquil retreat. Welcome home to comfort, convenience, and modern elegance!
Location
State TX
County Tarrant
Community Community Pool, Fishing, Greenbelt, Jogging Path/Bike Path, Park, Playground, Pool, Tennis Court(S)
Direction Please use GPS for most accurate directions.
Rooms
Dining Room 1
Interior
Interior Features Cable TV Available, Decorative Lighting, Eat-in Kitchen, Granite Counters, Open Floorplan, Pantry, Walk-In Closet(s)
Heating Central, Natural Gas
Cooling Ceiling Fan(s), Central Air, Electric
Flooring Carpet, Ceramic Tile, Luxury Vinyl Plank
Fireplaces Number 1
Fireplaces Type Gas Starter
Appliance Dishwasher, Disposal, Gas Range, Microwave, Plumbed For Gas in Kitchen, Vented Exhaust Fan
Heat Source Central, Natural Gas
Laundry Utility Room, Full Size W/D Area
Exterior
Garage Spaces 2.0
Fence Metal, Wood
Community Features Community Pool, Fishing, Greenbelt, Jogging Path/Bike Path, Park, Playground, Pool, Tennis Court(s)
Utilities Available Cable Available, City Sewer, City Water
Roof Type Composition
Total Parking Spaces 2
Garage Yes
Building
Lot Description Cul-De-Sac, Few Trees, Interior Lot, Lrg. Backyard Grass, Sprinkler System, Subdivision
Story One
Foundation Slab
Level or Stories One
Structure Type Brick
Schools
Elementary Schools Woodlandsp
Middle Schools Trinity Springs
High Schools Timber Creek
School District Keller Isd
Others
Ownership See Tax
Acceptable Financing Cash, Conventional, FHA, VA Loan
Listing Terms Cash, Conventional, FHA, VA Loan
Financing FHA 203(b)
Read Less
Want to know what your home might be worth? Contact us for a FREE valuation!

Our team is ready to help you sell your home for the highest possible price ASAP

©2024 North Texas Real Estate Information Systems.
Bought with Alisha Moss • Diversified Realty Consultants


