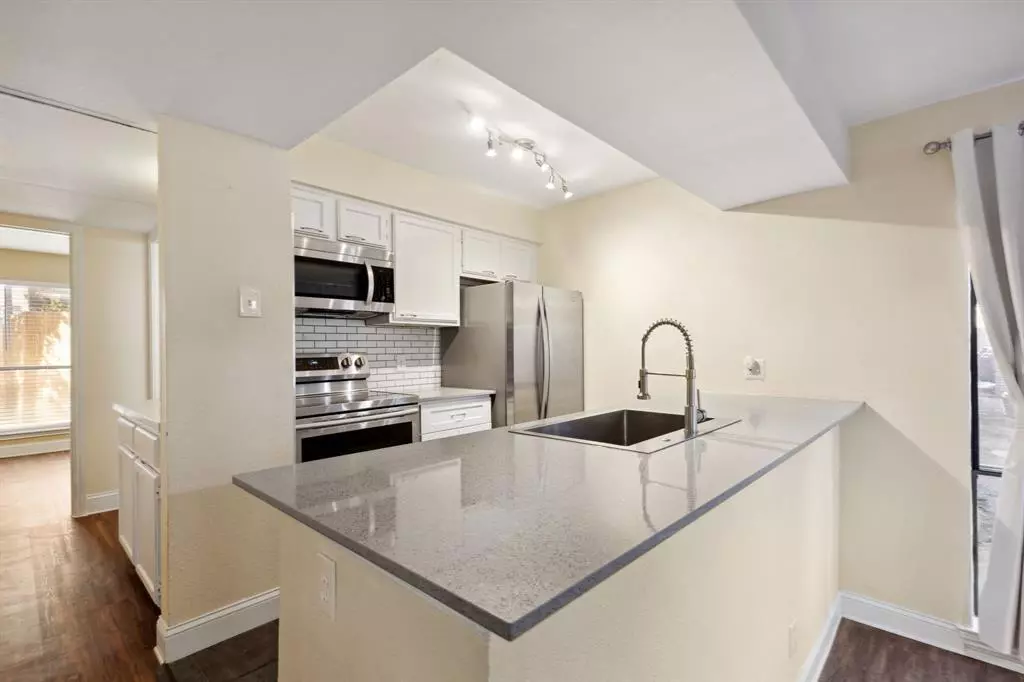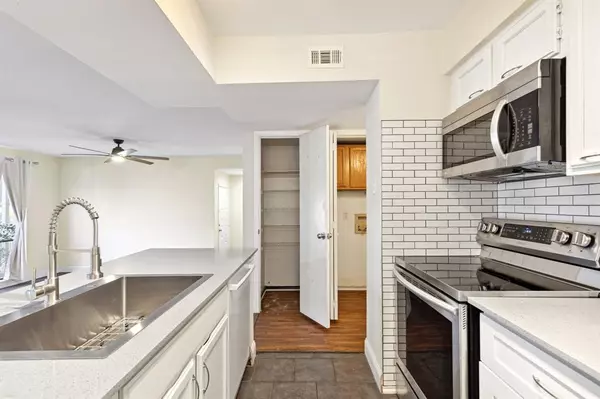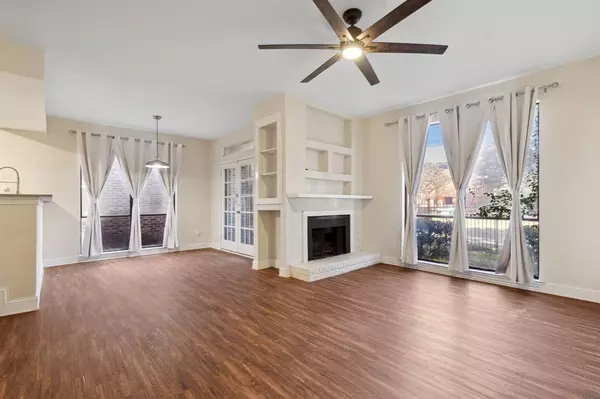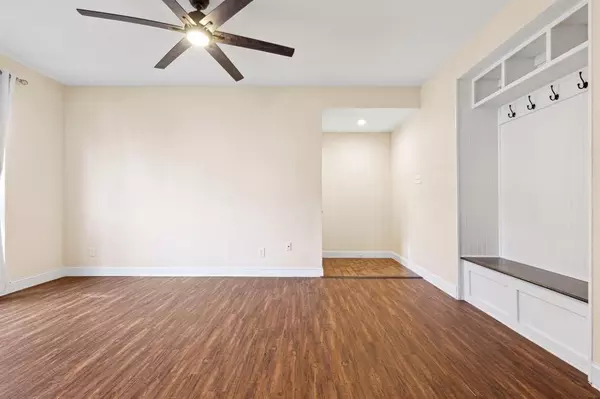$190,000
For more information regarding the value of a property, please contact us for a free consultation.
5750 Phoenix Drive #35 Dallas, TX 75231
2 Beds
2 Baths
1,023 SqFt
Key Details
Property Type Condo
Sub Type Condominium
Listing Status Sold
Purchase Type For Sale
Square Footage 1,023 sqft
Price per Sqft $185
Subdivision Vickery Village Condos
MLS Listing ID 20602160
Sold Date 06/07/24
Style Traditional
Bedrooms 2
Full Baths 2
HOA Fees $479/mo
HOA Y/N Mandatory
Year Built 1981
Lot Size 2.007 Acres
Acres 2.007
Property Description
*MULTIPLE OFFERS RECEIVED, SELLER IS ACCEPTING BACK UP OFFERS*
Property is under new mgmt for the grounds. Short term rentals are allowed per HOA guidelines, minimum of 30 days. Stunning updated condo that combines modern comfort with timeless elegance. This residence is a light & bright, offering a warm & inviting atmosphere throughout. Step inside, you'll be greeted with a charming wood-burning fireplace, tons of built-in nooks, creating a focal point for the room. Kitchen features stainless steel appliances, granite countertops, & a layout that seamlessly connects to the living & dining areas. The updated bathrooms showcase a modern aesthetic, offering a serene retreat for relaxation. A few highlights of this condo is the convenience of 1st floor, presence of two private patios, one of which opens directly to the community pool, & 2 designated parking spaces. Whether you're looking for a permanent residence or an investment property, this condo presents an attractive opportunity!
Location
State TX
County Dallas
Direction From Walnut Hill head south on Greenville Avenue, left on Phoenix, property located on the right. Walk through the gates in front, unit #37 faces the street. One covered parking spot #7 and other assigned space uncovered #11 are for the unit.
Rooms
Dining Room 1
Interior
Interior Features Built-in Features, Cable TV Available, Decorative Lighting, High Speed Internet Available, Open Floorplan, Pantry, Walk-In Closet(s)
Heating Central, Electric
Cooling Central Air, Electric
Flooring Ceramic Tile, Laminate
Fireplaces Number 1
Fireplaces Type Brick, Gas, Living Room, Wood Burning
Appliance Dishwasher, Disposal, Electric Cooktop, Electric Oven, Electric Range, Electric Water Heater, Microwave
Heat Source Central, Electric
Exterior
Exterior Feature Covered Patio/Porch
Carport Spaces 1
Fence Gate, Metal, Perimeter, Wood
Pool Gunite, In Ground, Private
Utilities Available Cable Available, City Sewer, City Water, Community Mailbox, Concrete, Curbs, Electricity Available
Roof Type Composition
Total Parking Spaces 1
Garage No
Private Pool 1
Building
Story One
Foundation Slab
Level or Stories One
Structure Type Brick,Siding,Wood
Schools
Elementary Schools Lee Mcshan
Middle Schools Tasby
High Schools Conrad
School District Dallas Isd
Others
Ownership See Offer Guide
Acceptable Financing Cash, Conventional
Listing Terms Cash, Conventional
Financing Cash
Read Less
Want to know what your home might be worth? Contact us for a FREE valuation!

Our team is ready to help you sell your home for the highest possible price ASAP

©2025 North Texas Real Estate Information Systems.
Bought with Gladys Ntaryike • Epique Realty LLC





