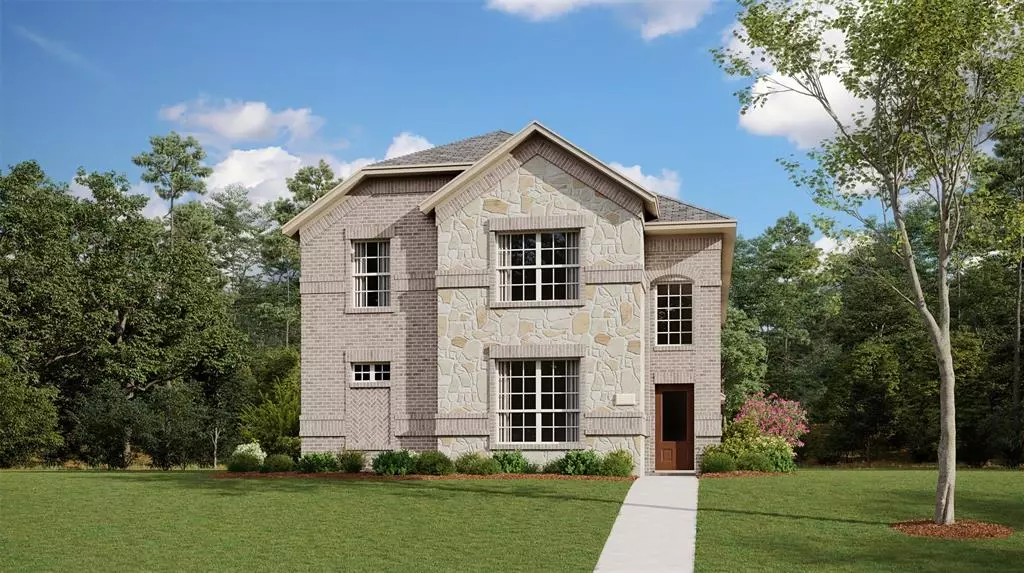$381,999
For more information regarding the value of a property, please contact us for a free consultation.
10012 Thornapple Road Fort Worth, TX 76179
4 Beds
3 Baths
2,472 SqFt
Key Details
Property Type Single Family Home
Sub Type Single Family Residence
Listing Status Sold
Purchase Type For Sale
Square Footage 2,472 sqft
Price per Sqft $154
Subdivision Northpointe
MLS Listing ID 20596410
Sold Date 06/07/24
Style Traditional
Bedrooms 4
Full Baths 3
HOA Fees $45/ann
HOA Y/N Mandatory
Year Built 2024
Lot Size 7,187 Sqft
Acres 0.165
Lot Dimensions 60x120
Property Description
LENNAR Lonestar Collection at Northpointe- Beaumont Collection - Beaumont Floorplan - This two-story home has a layout that is perfect for busy families who need space. On the first floor is an open concept living area which includes a living room, kitchen and dining room with a covered patio in the back. The owner’s suite is at the front of the home with a private bathroom and spacious walk-in closet. Upstairs are three bedrooms, two bathrooms and a versatile game room, perfect for kids and teenagers. THIS IS COMPLETE JUNE 2024!
Prices and features may vary and are subject to change. Photos are for illustrative purposes only.
Location
State TX
County Tarrant
Community Community Pool, Community Sprinkler, Park, Playground, Other
Direction Coming north on Business 287, Saginaw Main, Left turn on Heritage Trace Pkwy. Keep straight on Heritage Trace Pkwy.
Rooms
Dining Room 1
Interior
Interior Features Built-in Features, Cable TV Available, Decorative Lighting, High Speed Internet Available, Kitchen Island, Other, Pantry, Smart Home System, Walk-In Closet(s)
Heating Central, Natural Gas
Cooling Central Air
Flooring Carpet, Luxury Vinyl Plank
Fireplaces Number 1
Fireplaces Type Gas Logs
Appliance Dishwasher, Disposal, Gas Oven, Gas Range, Microwave, Tankless Water Heater
Heat Source Central, Natural Gas
Laundry Electric Dryer Hookup, Utility Room, Full Size W/D Area, Washer Hookup
Exterior
Garage Spaces 2.0
Fence Wood
Community Features Community Pool, Community Sprinkler, Park, Playground, Other
Utilities Available City Sewer, City Water, Concrete, Curbs, Sidewalk
Roof Type Composition
Total Parking Spaces 2
Garage Yes
Building
Lot Description Landscaped, Lrg. Backyard Grass, Sprinkler System
Story Two
Foundation Slab
Level or Stories Two
Structure Type Brick,Fiber Cement
Schools
Elementary Schools Elizabeth Lopez Hatley
Middle Schools Wayside
High Schools Boswell
School District Eagle Mt-Saginaw Isd
Others
Restrictions Deed
Ownership LENNAR
Acceptable Financing Cash, Conventional, FHA, VA Loan
Listing Terms Cash, Conventional, FHA, VA Loan
Financing Conventional
Read Less
Want to know what your home might be worth? Contact us for a FREE valuation!

Our team is ready to help you sell your home for the highest possible price ASAP

©2024 North Texas Real Estate Information Systems.
Bought with Susie Binganisi • Attorney Broker Services


