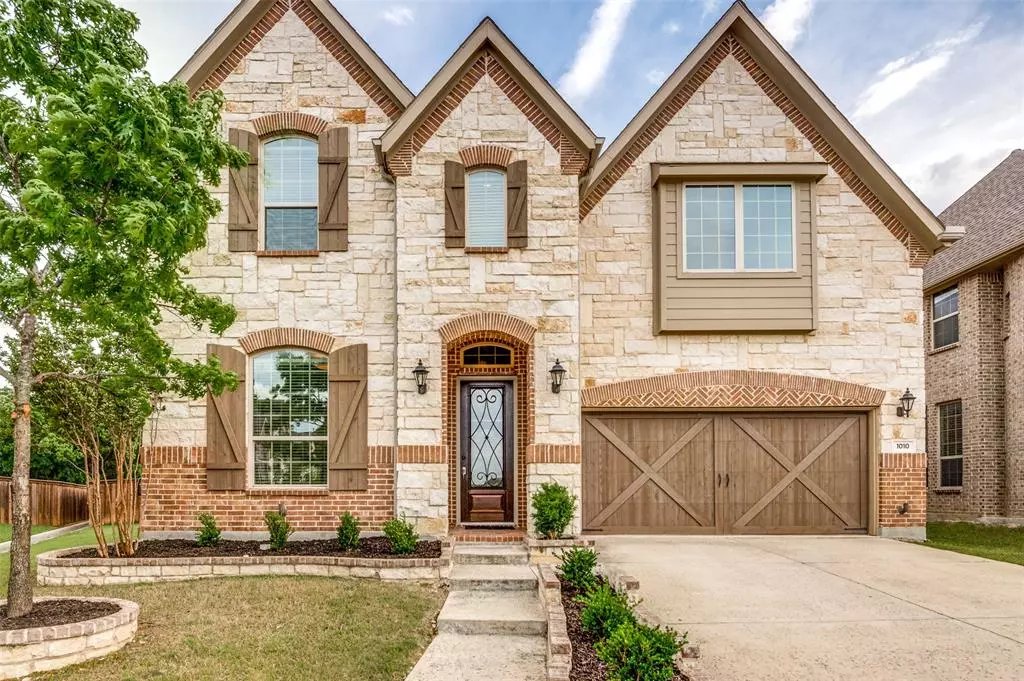$774,900
For more information regarding the value of a property, please contact us for a free consultation.
1010 Canyon Oak Drive Euless, TX 76039
4 Beds
5 Baths
4,400 SqFt
Key Details
Property Type Single Family Home
Sub Type Single Family Residence
Listing Status Sold
Purchase Type For Sale
Square Footage 4,400 sqft
Price per Sqft $176
Subdivision Estates At Bear Crk Ph 2
MLS Listing ID 20586193
Sold Date 06/04/24
Style Traditional
Bedrooms 4
Full Baths 4
Half Baths 1
HOA Fees $64
HOA Y/N Mandatory
Year Built 2017
Lot Size 9,408 Sqft
Acres 0.216
Property Description
Multiple offers received. Offer Deadline Tuesday April 16th AT 3PM! Stunning home in the sought out gated community of Estates at Bear Creek. This incredible 4 bedroom, 4.1 bath, home offers two primary suites, game room, media room, study, office, and so much more. Enjoy your expansive kitchen that includes a grand island, crisp white cabinets, stainless steel appliances, gas cooktop, walk in pantry and eat in kitchen. This entertainer’s paradise features a spacious living area offering a corner gas fireplace, grand ceilings and windows looking out into your oversized backyard that backs to a greenbelt. The home offers a first-floor primary bedroom and primary bath that the new owner will enjoy dual vanities, garden tub, separate shower and oversized walk-in closet. Upstairs you will find 2 more bedrooms and bath, the second primary bedroom and primary bath along with a large game room and a media room. Easy access to TX360, TX-121, dinning, shopping and more. T
Location
State TX
County Tarrant
Community Community Pool, Curbs, Gated, Jogging Path/Bike Path, Pool, Sidewalks
Direction Gated entrance. Please use GPS
Rooms
Dining Room 2
Interior
Interior Features Decorative Lighting, Double Vanity, Eat-in Kitchen, Kitchen Island, Open Floorplan, Pantry, Vaulted Ceiling(s), Walk-In Closet(s)
Heating Central
Cooling Central Air, Electric
Flooring Carpet, Ceramic Tile, Luxury Vinyl Plank
Fireplaces Number 1
Fireplaces Type Gas, Gas Starter
Appliance Dishwasher, Disposal, Gas Cooktop, Gas Water Heater, Microwave, Plumbed For Gas in Kitchen
Heat Source Central
Laundry Electric Dryer Hookup, Utility Room, Washer Hookup
Exterior
Exterior Feature Covered Patio/Porch, Lighting
Garage Spaces 2.0
Fence Back Yard, Fenced, Metal, Privacy
Community Features Community Pool, Curbs, Gated, Jogging Path/Bike Path, Pool, Sidewalks
Utilities Available Asphalt, City Water, Community Mailbox, Curbs
Roof Type Composition
Total Parking Spaces 2
Garage Yes
Building
Lot Description Interior Lot, Landscaped, Lrg. Backyard Grass, Sprinkler System, Subdivision
Story Two
Foundation Slab
Level or Stories Two
Structure Type Brick
Schools
Elementary Schools Northeules
High Schools Trinity
School District Hurst-Euless-Bedford Isd
Others
Ownership See offer instructions
Acceptable Financing Cash, Conventional, FHA
Listing Terms Cash, Conventional, FHA
Financing Conventional
Read Less
Want to know what your home might be worth? Contact us for a FREE valuation!

Our team is ready to help you sell your home for the highest possible price ASAP

©2024 North Texas Real Estate Information Systems.
Bought with Zahra Jalaluddin • eXp Realty LLC


