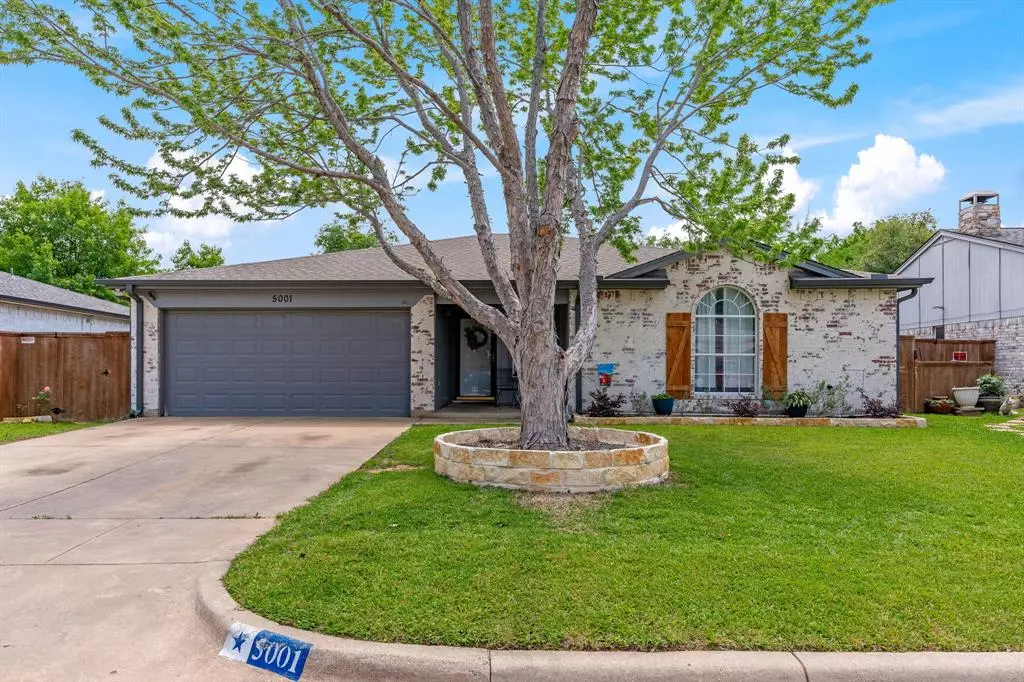$339,900
For more information regarding the value of a property, please contact us for a free consultation.
5001 Cedar Springs Drive Fort Worth, TX 76179
3 Beds
2 Baths
1,668 SqFt
Key Details
Property Type Single Family Home
Sub Type Single Family Residence
Listing Status Sold
Purchase Type For Sale
Square Footage 1,668 sqft
Price per Sqft $203
Subdivision Twin Mills Add
MLS Listing ID 20587411
Sold Date 06/03/24
Style Traditional
Bedrooms 3
Full Baths 2
HOA Y/N None
Year Built 1993
Annual Tax Amount $6,268
Lot Size 7,666 Sqft
Acres 0.176
Property Description
This gorgeous one-story house comes with a large, refreshing pool surrounded by lush green grass, making it perfect just in time for summer. Fresh German Smear Painted Brick boasts its curb appeal. The main living area features a charming brick fireplace, with a view of the pool and direct access to the dining area. The bright kitchen has recently updated painted cabinets and a new dishwasher, providing many culinary options. The split bedrooms have been freshly painted, with one featuring an ensuite bath and a barn door entry, making it an ideal guest room. The owner's suite is designed with wood-like tiles, dual sinks, and two spacious walk-in closets. Recent updates include new HVAC system, Water Heater, Roof & Gutters, Pool equipment, and fence. The house is conveniently located near shopping, restaurants, and major commuter routes.
Location
State TX
County Tarrant
Direction Use GPS
Rooms
Dining Room 1
Interior
Interior Features Cable TV Available, Eat-in Kitchen, Walk-In Closet(s)
Heating Central, Electric
Cooling Ceiling Fan(s), Central Air, Electric
Flooring Ceramic Tile, See Remarks
Fireplaces Number 1
Fireplaces Type Brick, Family Room, Wood Burning
Appliance Dishwasher, Disposal, Electric Range, Microwave
Heat Source Central, Electric
Laundry Electric Dryer Hookup, Full Size W/D Area, Washer Hookup
Exterior
Exterior Feature Rain Gutters
Garage Spaces 2.0
Fence Wood
Pool Gunite, In Ground
Utilities Available City Sewer, City Water
Roof Type Composition
Total Parking Spaces 2
Garage Yes
Private Pool 1
Building
Lot Description Few Trees, Interior Lot, Landscaped, Lrg. Backyard Grass, Subdivision
Story One
Foundation Slab
Level or Stories One
Structure Type Brick
Schools
Elementary Schools Lake Pointe
Middle Schools Wayside
High Schools Boswell
School District Eagle Mt-Saginaw Isd
Others
Ownership See Offer Instructions
Acceptable Financing Cash, Conventional, FHA, VA Loan
Listing Terms Cash, Conventional, FHA, VA Loan
Financing Conventional
Special Listing Condition Aerial Photo
Read Less
Want to know what your home might be worth? Contact us for a FREE valuation!

Our team is ready to help you sell your home for the highest possible price ASAP

©2024 North Texas Real Estate Information Systems.
Bought with Andre Kocher • Keller Williams Realty-FM


