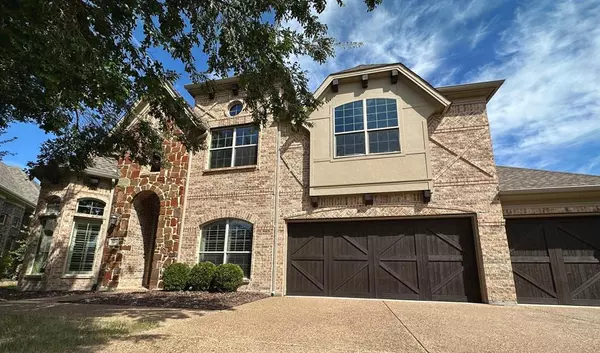$739,000
For more information regarding the value of a property, please contact us for a free consultation.
424 Preston Creek Drive Mckinney, TX 75072
5 Beds
4 Baths
3,503 SqFt
Key Details
Property Type Single Family Home
Sub Type Single Family Residence
Listing Status Sold
Purchase Type For Sale
Square Footage 3,503 sqft
Price per Sqft $210
Subdivision Sorrellwood Park
MLS Listing ID 20581697
Sold Date 06/03/24
Style Traditional
Bedrooms 5
Full Baths 4
HOA Fees $44/ann
HOA Y/N Mandatory
Year Built 2014
Annual Tax Amount $10,548
Lot Size 7,840 Sqft
Acres 0.18
Property Description
Stunning 3-CAR GARAGE home nestled on a lush interior lot with captivating CREEK and GREENBELT VIEWS offering tranquil seclusion with no rear neighbors. Grand foyer opens to elegant dining room and versatile home office or mother-in-law suite, adorned with crisp white plantation shutters. Living room offers breathtaking treed panorama, majestic gas fireplace, soaring ceiling, rich chocolate hardwood floors, and expansive windows. Modern kitchen features stainless steel appliances, granite countertops, creamy white cabinetry, and sunny breakfast nook. Luxurious downstairs primary suite with spa-like bath. Upstairs, find spacious secondary bedrooms, baths, and bonus living space with media room. Outdoor oasis provides ultimate relaxation. Designer touches and meticulous care evident throughout. Explore our 3D Tour online! Enjoy community amenities: 2 LARGE PARKS, PLAYGROUND, ZIPLINE,
SOCCER FIELD, FISHING, FITNESS COURT, AMPITHEATER, and DOG PARK. Paved trail starts just a block away.
Location
State TX
County Collin
Direction West of 75-Central, from 75, Head south toward Virginia Pkwy Turn right on Virginia Pkwy Use the left 2 lanes to turn left onto S Hardin Blvd Turn left on Furneaux Creek Dr Turn left on Denton Creek Dr, Denton Creek deadends into Preston Creek Dr.
Rooms
Dining Room 2
Interior
Interior Features Built-in Features, Cable TV Available, Chandelier, Decorative Lighting, Eat-in Kitchen, High Speed Internet Available, Kitchen Island, Natural Woodwork, Open Floorplan, Vaulted Ceiling(s), Walk-In Closet(s), Wired for Data
Heating Central, Electric, ENERGY STAR Qualified Equipment, ENERGY STAR/ACCA RSI Qualified Installation, Fireplace(s), Natural Gas, Zoned
Cooling Ceiling Fan(s), Central Air, Electric, ENERGY STAR Qualified Equipment, Multi Units
Flooring Carpet, Ceramic Tile, Hardwood, Tile
Fireplaces Number 1
Fireplaces Type Electric, Gas, Gas Logs
Appliance Built-in Gas Range, Commercial Grade Vent, Dishwasher, Disposal, Electric Oven, Gas Range, Gas Water Heater, Microwave, Convection Oven, Vented Exhaust Fan
Heat Source Central, Electric, ENERGY STAR Qualified Equipment, ENERGY STAR/ACCA RSI Qualified Installation, Fireplace(s), Natural Gas, Zoned
Exterior
Exterior Feature Rain Gutters
Garage Spaces 3.0
Fence Back Yard, Gate, Privacy, Wood, Wrought Iron
Utilities Available Cable Available, City Sewer, City Water, Electricity Available, Electricity Connected, Natural Gas Available
Roof Type Composition,Shingle
Total Parking Spaces 3
Garage Yes
Building
Lot Description Adjacent to Greenbelt, Cul-De-Sac, Greenbelt, Interior Lot, Landscaped, Many Trees, Sprinkler System, Subdivision, Water/Lake View
Story Two
Foundation Slab
Level or Stories Two
Structure Type Brick
Schools
Elementary Schools Valley Creek
Middle Schools Faubion
High Schools Mckinney
School District Mckinney Isd
Others
Restrictions No Known Restriction(s),None
Ownership On File
Acceptable Financing Cash, Conventional, FHA, VA Loan
Listing Terms Cash, Conventional, FHA, VA Loan
Financing Conventional
Read Less
Want to know what your home might be worth? Contact us for a FREE valuation!

Our team is ready to help you sell your home for the highest possible price ASAP

©2025 North Texas Real Estate Information Systems.
Bought with Non-Mls Member • NON MLS





