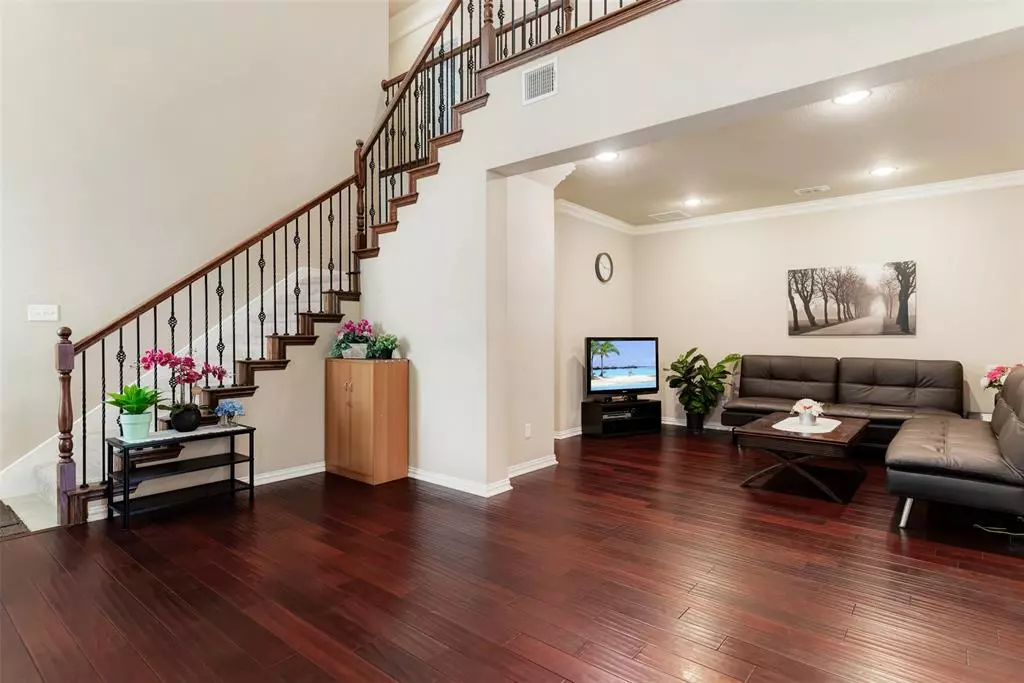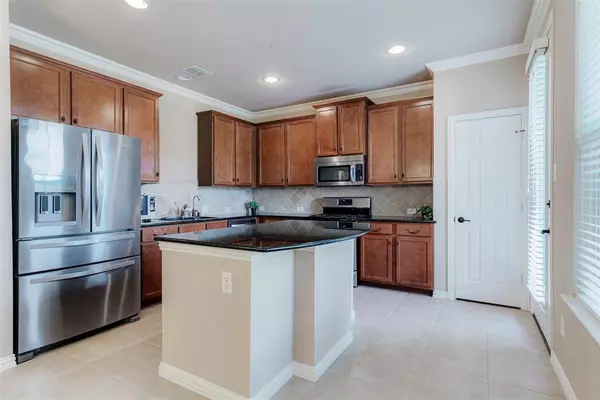$395,000
For more information regarding the value of a property, please contact us for a free consultation.
1633 Southwestern Drive Allen, TX 75013
3 Beds
3 Baths
1,886 SqFt
Key Details
Property Type Townhouse
Sub Type Townhouse
Listing Status Sold
Purchase Type For Sale
Square Footage 1,886 sqft
Price per Sqft $209
Subdivision Suncreek Twnhms
MLS Listing ID 20602970
Sold Date 05/30/24
Bedrooms 3
Full Baths 2
Half Baths 1
HOA Fees $300/qua
HOA Y/N Mandatory
Year Built 2009
Annual Tax Amount $5,595
Lot Size 2,613 Sqft
Acres 0.06
Property Description
Don't miss out on this incredible opportunity in the desirable Suncreek community of Allen! This immaculate 3-bedroom, 2.5-bathroom home boasts a spacious open floor plan, Decorative Crown Molding and a kitchen featuring 42” Saddle cabinets and granite countertops. Enjoy the convenience of a patio for outdoor relaxation, and an energy star certification ensuring efficiency. Upstairs, you'll find split bedrooms for privacy, along with a convenient second-floor laundry. Plus, take advantage of the community pool, hot tub, and nearby walking trails for leisurely outdoor activities. With top-rated PISD schools nearby, this home offers both luxury and practicality, providing a maintenance-free lifestyle you've been searching for. 2023 AC Replaced, 2019 Water Heater.
Location
State TX
County Collin
Community Community Pool, Community Sprinkler, Perimeter Fencing, Pool
Direction Use GPS- North of Hedgcoxe rd/West of Alma Dr. From Hedgcoxe rd take Vashon Dr North and West on Southwestern Dr.
Rooms
Dining Room 1
Interior
Interior Features Cable TV Available, Granite Counters, High Speed Internet Available, Walk-In Closet(s)
Heating Central, Natural Gas
Cooling Central Air
Flooring Carpet, Ceramic Tile, Hardwood
Appliance Built-in Gas Range, Dishwasher, Disposal, Electric Water Heater, Gas Cooktop, Gas Oven, Gas Range, Microwave, Plumbed For Gas in Kitchen, Vented Exhaust Fan
Heat Source Central, Natural Gas
Laundry Electric Dryer Hookup, Gas Dryer Hookup, Utility Room, Washer Hookup
Exterior
Garage Spaces 2.0
Fence Back Yard, Fenced, Wood
Community Features Community Pool, Community Sprinkler, Perimeter Fencing, Pool
Utilities Available All Weather Road, Cable Available, City Sewer, City Water, Community Mailbox, Curbs, Individual Gas Meter, Natural Gas Available, Phone Available, Sidewalk, Underground Utilities
Roof Type Asphalt
Total Parking Spaces 2
Garage Yes
Building
Lot Description Few Trees, Interior Lot, Landscaped, Oak, Sprinkler System
Story Two
Foundation Slab
Level or Stories Two
Schools
Elementary Schools Beverly
Middle Schools Hendrick
High Schools Clark
School District Plano Isd
Others
Restrictions No Restrictions
Ownership Ask Agent
Financing Cash
Special Listing Condition Survey Available
Read Less
Want to know what your home might be worth? Contact us for a FREE valuation!

Our team is ready to help you sell your home for the highest possible price ASAP

©2025 North Texas Real Estate Information Systems.
Bought with Kevin Chen • LPT Realty LLC





