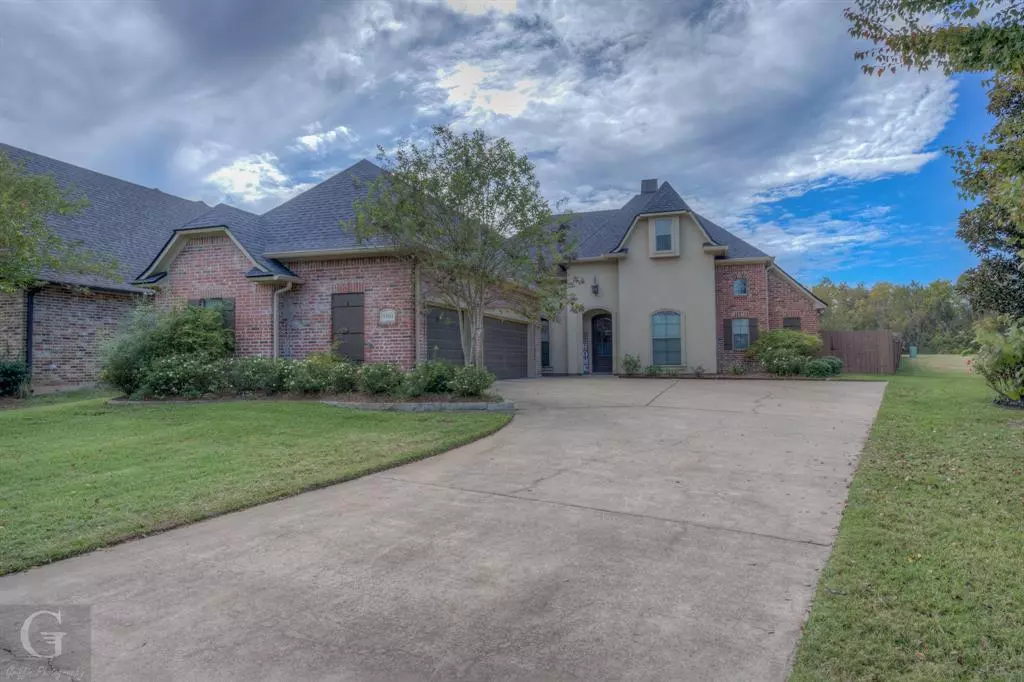$449,900
For more information regarding the value of a property, please contact us for a free consultation.
9460 Milbank Drive Shreveport, LA 71115
5 Beds
4 Baths
2,954 SqFt
Key Details
Property Type Single Family Home
Sub Type Single Family Residence
Listing Status Sold
Purchase Type For Sale
Square Footage 2,954 sqft
Price per Sqft $152
Subdivision Twelve Oaks
MLS Listing ID 20477482
Sold Date 05/30/24
Bedrooms 5
Full Baths 3
Half Baths 1
HOA Fees $46/ann
HOA Y/N Mandatory
Year Built 2012
Annual Tax Amount $6,435
Lot Size 0.291 Acres
Acres 0.2912
Property Description
5 beds on cul-de-sac in Twelve Oaks. New paint, kid's bedrooms ('24 - after photos were taken). New roof ('22). New floors in living areas & primary bedroom ('22). Open floor plan dining & LR with FP featuring natural woodwork & built in storage. Hearth-family room off kitchen with brick FP. Kitchen features breakfast bar, separate eating area, island, granite & lots of storage. Half bath & utility room down. Remote primary suite down with tray ceiling, jetted tub & separate shower with 2 shower heads. 3 beds & full bath down. Upstairs bonus room has closet & full bath - could be 5th bedroom. No carpet. 2 tankless HWHs. Smart doorbell & thermostat. Security system. 3 car garage with extra storage. Large back yard with covered patio, outdoor kitchen & no backyard neighbors. Sprinkler system. Twelve Oaks features gated entry, clubhouse, 2 community pools, private lake, parks & walking trails. Easy access to 3132. Will come with 1yr AHS warranty with favorable offer. Not in a flood zone.
Location
State LA
County Caddo
Community Club House, Community Pool, Curbs, Gated, Jogging Path/Bike Path, Sidewalks
Direction Google Maps or Realist Map link in MLS.
Rooms
Dining Room 2
Interior
Interior Features Built-in Features, Cable TV Available, Chandelier, Decorative Lighting, Double Vanity, Eat-in Kitchen, Flat Screen Wiring, Granite Counters, High Speed Internet Available, Kitchen Island, Natural Woodwork, Open Floorplan, Pantry, Walk-In Closet(s)
Heating Central, Fireplace(s), Natural Gas, Zoned
Cooling Ceiling Fan(s), Central Air, Electric, Zoned
Flooring Ceramic Tile, Wood
Fireplaces Number 2
Fireplaces Type Brick, Family Room, Gas Starter, Living Room
Appliance Dishwasher, Disposal, Gas Range, Microwave, Refrigerator, Tankless Water Heater
Heat Source Central, Fireplace(s), Natural Gas, Zoned
Laundry Electric Dryer Hookup, Utility Room, Full Size W/D Area, Washer Hookup
Exterior
Exterior Feature Built-in Barbecue, Covered Patio/Porch, Gas Grill, Rain Gutters, Lighting, Outdoor Kitchen, Private Yard
Garage Spaces 3.0
Fence Back Yard, Wood
Community Features Club House, Community Pool, Curbs, Gated, Jogging Path/Bike Path, Sidewalks
Utilities Available Cable Available, City Sewer, City Water, Electricity Connected, Individual Gas Meter, Phone Available, Sidewalk, Underground Utilities
Roof Type Composition
Total Parking Spaces 3
Garage Yes
Building
Lot Description Cul-De-Sac, Few Trees, Interior Lot, Landscaped, Lrg. Backyard Grass, Sprinkler System
Story Two
Foundation Slab
Level or Stories Two
Structure Type Brick,Stucco
Schools
Elementary Schools Caddo Isd Schools
Middle Schools Caddo Isd Schools
High Schools Caddo Isd Schools
School District Caddo Psb
Others
Restrictions Architectural
Ownership Stephens
Financing Conventional
Special Listing Condition Aerial Photo
Read Less
Want to know what your home might be worth? Contact us for a FREE valuation!

Our team is ready to help you sell your home for the highest possible price ASAP

©2024 North Texas Real Estate Information Systems.
Bought with Hal Wright • Shreveport-Bossier Realty


