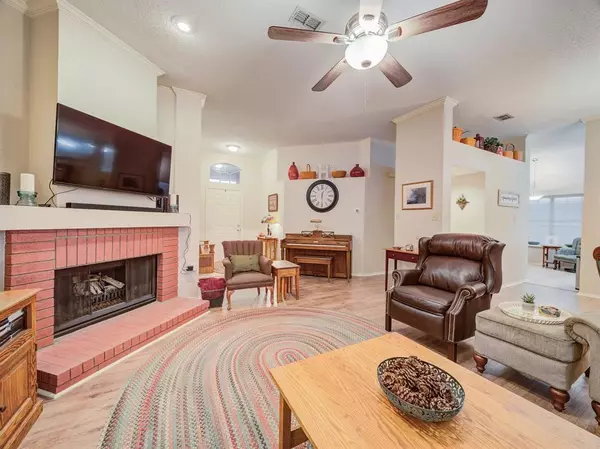$334,900
For more information regarding the value of a property, please contact us for a free consultation.
2127 Westview Trail Denton, TX 76207
4 Beds
2 Baths
1,755 SqFt
Key Details
Property Type Single Family Home
Sub Type Single Family Residence
Listing Status Sold
Purchase Type For Sale
Square Footage 1,755 sqft
Price per Sqft $190
Subdivision Westgate Heights Ph 3
MLS Listing ID 20590159
Sold Date 05/24/24
Style Ranch
Bedrooms 4
Full Baths 2
HOA Y/N None
Year Built 1989
Annual Tax Amount $4,690
Lot Size 6,882 Sqft
Acres 0.158
Property Description
Welcome to 2127 Westview Trail in Denton Texas! This inviting 4 bedroom, 2 bath home is a perfect fit for families, first time buyers, or those seeking a forever home. Enter into a spacious living area with a beautiful brick fire place, dining area and wooden floors that seamlessly transitions into the well appointed eat in kitchen with all new stainless steel appliances and huge window overlooking the backyard. The primary bedroom is thoughtfully separated from the others with an ensuite primary bath to include a separate bath tub and shower. Accommodate guests or family comfortably in the additional bedrooms split form the Primary. Step outside to a large covered porch, nestled on a private lot with an adorable storage building-workshop with electricity. Conveniently located near schools, shopping, and freeways, this property offers an ideal location for easy commuting and school drop-offs. Don't miss the chance to make this your home sweet home! Schedule your appointment today.
Location
State TX
County Denton
Direction From N I 35 Service Road past Hwy 380 Turn Right on Thunderbird Drive and then Left on Westview Trail. House is on the Left.
Rooms
Dining Room 2
Interior
Interior Features Cable TV Available, Decorative Lighting, Eat-in Kitchen, High Speed Internet Available, Pantry, Walk-In Closet(s)
Heating Central, Natural Gas
Cooling Ceiling Fan(s), Central Air, Electric
Flooring Ceramic Tile, Wood
Fireplaces Number 1
Fireplaces Type Brick, Family Room, Gas Starter
Appliance Dishwasher, Disposal, Electric Cooktop, Electric Oven, Refrigerator
Heat Source Central, Natural Gas
Laundry Electric Dryer Hookup, Utility Room, Full Size W/D Area, Washer Hookup
Exterior
Exterior Feature Covered Patio/Porch
Garage Spaces 2.0
Fence Wood
Utilities Available Cable Available, City Sewer, City Water
Roof Type Composition
Total Parking Spaces 2
Garage Yes
Building
Lot Description Few Trees, Interior Lot, Landscaped, Sprinkler System, Subdivision
Story One
Foundation Slab
Level or Stories One
Structure Type Brick
Schools
Elementary Schools Evers Park
Middle Schools Calhoun
High Schools Ryan H S
School District Denton Isd
Others
Ownership SEE AGENT*
Acceptable Financing Cash, Conventional, FHA, VA Loan
Listing Terms Cash, Conventional, FHA, VA Loan
Financing FHA
Read Less
Want to know what your home might be worth? Contact us for a FREE valuation!

Our team is ready to help you sell your home for the highest possible price ASAP

©2025 North Texas Real Estate Information Systems.
Bought with Lindsay Reyes • At Properties Christie's Int'l





