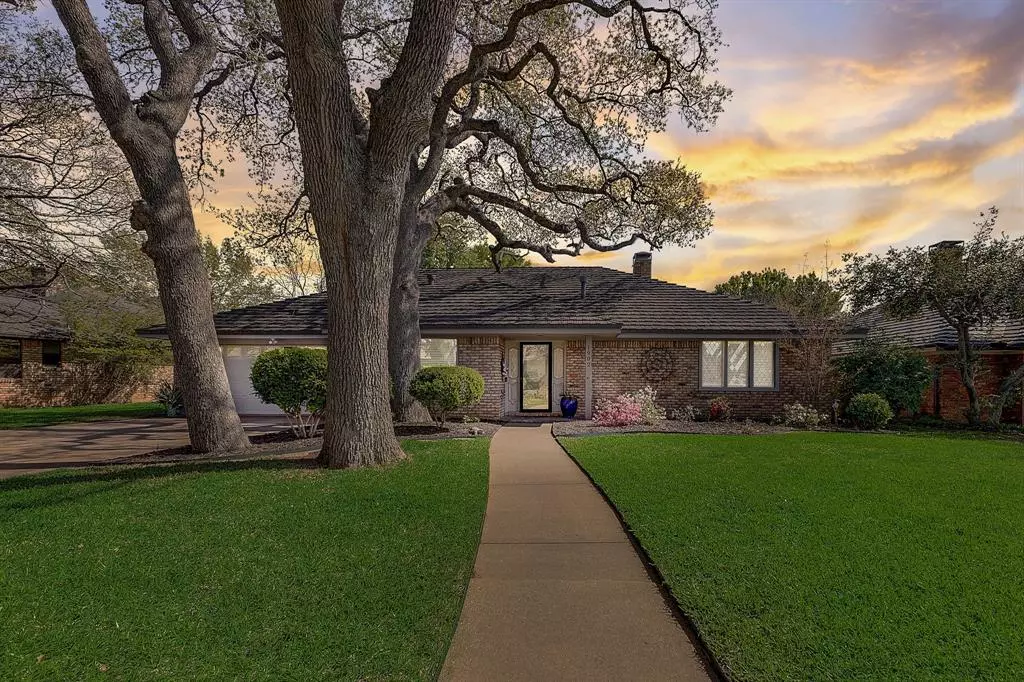$415,000
For more information regarding the value of a property, please contact us for a free consultation.
1902 Reverchon Drive Arlington, TX 76017
4 Beds
3 Baths
2,488 SqFt
Key Details
Property Type Single Family Home
Sub Type Single Family Residence
Listing Status Sold
Purchase Type For Sale
Square Footage 2,488 sqft
Price per Sqft $166
Subdivision Turf Club Estates Add
MLS Listing ID 20590479
Sold Date 05/28/24
Style Traditional
Bedrooms 4
Full Baths 3
HOA Y/N None
Year Built 1980
Annual Tax Amount $7,055
Lot Size 8,799 Sqft
Acres 0.202
Property Description
Welcome to 1902 Reverchon, where classic charm meets modern updates in this 4-bedroom home. Nestled in a canopy of trees, this home offers a serene retreat in the heart of the city. Driving up you'll be captivated by the picturesque landscaping creating an oasis for relaxation and outdoor entertaining. Step inside to discover a thoughtfully laid out floor plan, highlighted by a unique 3-way bedroom split offering privacy and versatility for families or guests. The heart of the home is found in the spacious living room, with soaring ceilings, a cozy gas fireplace, and a convenient wet bar, this inviting space flows seamlessly into the kitchen, and 2 dining areas. Pimary bedroom is tucked in the back of the home, the bathroom has been remodeled and includes a large soaking tub. An in-law suite provides a comfortable retreat with its own full bathroom. Dreamy backyard with covered patio and lush landscaping. So many special touches and updates to come and check out. See improvement list!
Location
State TX
County Tarrant
Direction Exit Bowen from I-20, turn left onto Green Oaks Blvd, right on Mansfield Rd, right on Nathan Lowe, left on Calumet then right to Reverchon. Home is on your left.
Rooms
Dining Room 2
Interior
Interior Features Decorative Lighting, Eat-in Kitchen, High Speed Internet Available, In-Law Suite Floorplan, Open Floorplan, Pantry, Walk-In Closet(s)
Heating Central, Electric, Natural Gas
Cooling Ceiling Fan(s), Central Air, Electric
Flooring Carpet, Hardwood, Tile
Fireplaces Number 1
Fireplaces Type Brick, Gas Starter, Living Room, Wood Burning
Appliance Dishwasher, Disposal, Electric Cooktop, Electric Oven, Microwave
Heat Source Central, Electric, Natural Gas
Laundry Electric Dryer Hookup, Utility Room, Full Size W/D Area, Washer Hookup
Exterior
Exterior Feature Covered Patio/Porch, Rain Gutters
Garage Spaces 2.0
Fence Wood
Utilities Available City Sewer, City Water, Curbs, Individual Gas Meter
Roof Type Composition
Total Parking Spaces 2
Garage Yes
Building
Lot Description Cleared, Few Trees, Interior Lot, Landscaped, Sprinkler System
Story One
Foundation Slab
Level or Stories One
Structure Type Brick
Schools
Elementary Schools Anderson
Middle Schools Howard
High Schools Mansfield
School District Mansfield Isd
Others
Restrictions None
Ownership Darla and George Summerville
Acceptable Financing Cash, Conventional, FHA, VA Loan
Listing Terms Cash, Conventional, FHA, VA Loan
Financing Conventional
Read Less
Want to know what your home might be worth? Contact us for a FREE valuation!

Our team is ready to help you sell your home for the highest possible price ASAP

©2024 North Texas Real Estate Information Systems.
Bought with Brandon Stewart • RE/MAX Associates of Mansfield


