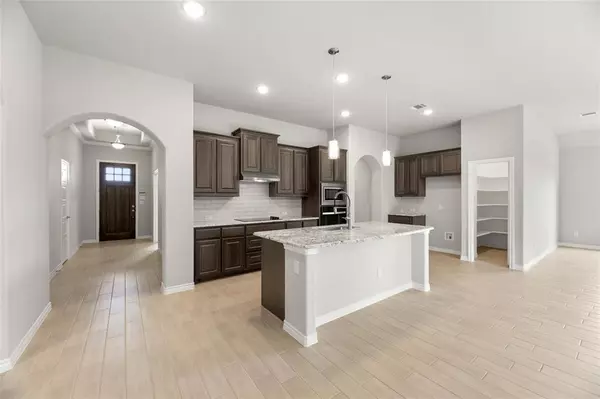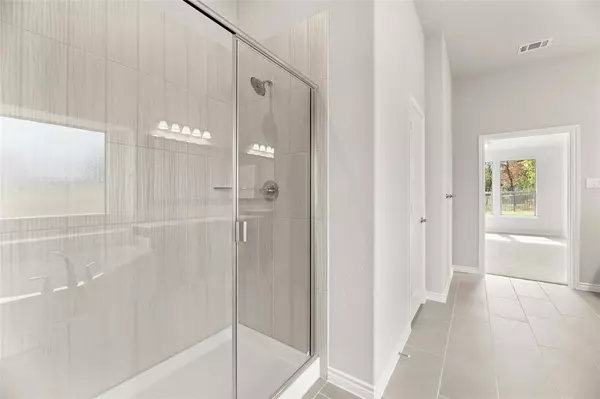$490,937
For more information regarding the value of a property, please contact us for a free consultation.
3209 Signal Hill Drive Burleson, TX 76028
3 Beds
2 Baths
2,404 SqFt
Key Details
Property Type Single Family Home
Sub Type Single Family Residence
Listing Status Sold
Purchase Type For Sale
Square Footage 2,404 sqft
Price per Sqft $204
Subdivision Oak Hills
MLS Listing ID 20505894
Sold Date 05/24/24
Style Traditional
Bedrooms 3
Full Baths 2
HOA Fees $33/ann
HOA Y/N Mandatory
Year Built 2023
Lot Size 9,583 Sqft
Acres 0.22
Property Description
MLS# 20505894 - Built by Landsea Homes - Ready Now! ~ Stone to Ceiling wood burning Fireplace,-Covered Patio,-Study with Double Doors,Wood-look Tile Flooring, Welcome to your dream home! You'll be captivated by the stunning foyer entrance leading to an open-concept kitchen designed for entertaining with a central island, stainless steel appliances, granite countertops, beautiful cabinets, and plenty of counter and storage space. Enjoy peaceful moments in the master retreat – complete with vaulted ceilings, dual vanities, a large corner garden tub, a separate walk-in shower with a seat, and an enormous walk-in closet. Two additional bedrooms offer ample space plus linen closets while also having easy access to another full bathroom with dual sink vanity. Plus there's a full-sized utility room that directly connects to the two-car garage so you can enjoy the convenience and comfort all at once! Don't miss out on this incredible home!
Location
State TX
County Johnson
Direction I35 W S to exit 39 FM Rd 1187. Left onto S Crowley Rd. Approx 1 mile take a slight Right to Co Rd 1016. In half a mile turn slight right to stay on 106. Approx 1 mile turn right to stay on 1016 and make an immediate left to stay on 1016. In approx 1.5 miles Oak Hills will be on the right
Rooms
Dining Room 0
Interior
Interior Features Cable TV Available, Decorative Lighting, Granite Counters, High Speed Internet Available, Kitchen Island, Open Floorplan, Vaulted Ceiling(s), Walk-In Closet(s)
Heating Central, Electric, Fireplace(s), Heat Pump, Zoned
Cooling Ceiling Fan(s), Central Air, Electric, Heat Pump, Zoned
Flooring Carpet, Tile
Fireplaces Number 1
Fireplaces Type Family Room, Stone, Wood Burning
Appliance Dishwasher, Disposal, Electric Cooktop, Microwave
Heat Source Central, Electric, Fireplace(s), Heat Pump, Zoned
Laundry Utility Room, Full Size W/D Area
Exterior
Exterior Feature Covered Patio/Porch, Private Yard
Garage Spaces 2.0
Fence Back Yard, Fenced, Gate, Metal, Wood
Utilities Available City Sewer, City Water, Curbs, Sidewalk
Roof Type Composition
Total Parking Spaces 2
Garage Yes
Building
Lot Description Landscaped, Subdivision
Story One
Foundation Slab
Level or Stories One
Structure Type Brick,Rock/Stone
Schools
Elementary Schools Njoshua
Middle Schools Loflin
High Schools Joshua
School District Joshua Isd
Others
Ownership Landsea Homes
Financing FHA
Read Less
Want to know what your home might be worth? Contact us for a FREE valuation!

Our team is ready to help you sell your home for the highest possible price ASAP

©2025 North Texas Real Estate Information Systems.
Bought with Wendy Hooten • Century 21 Judge Fite Company





