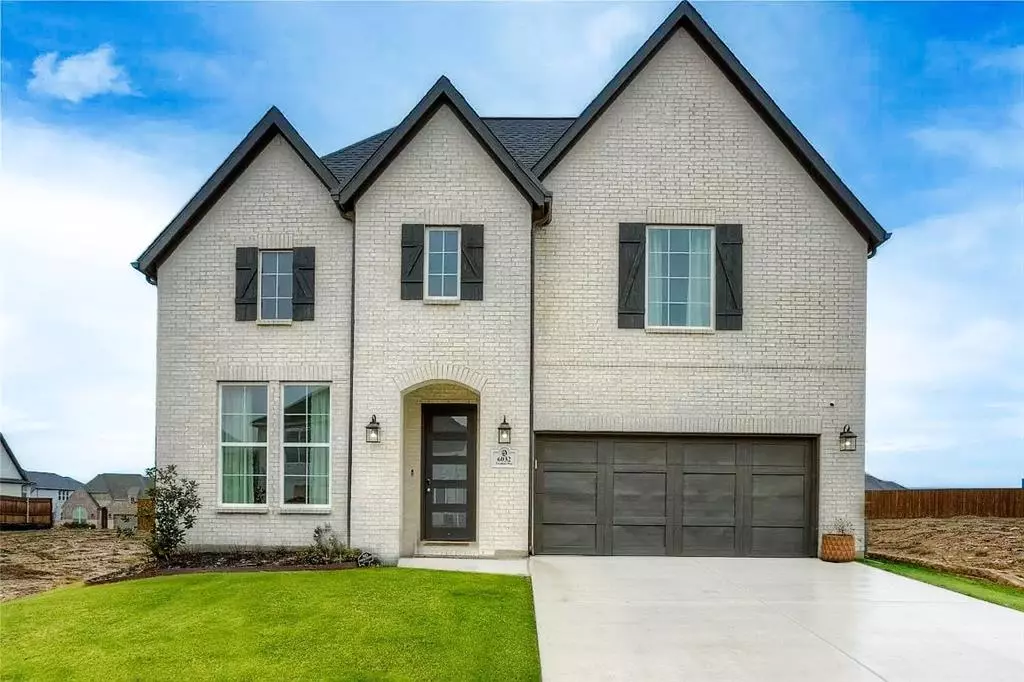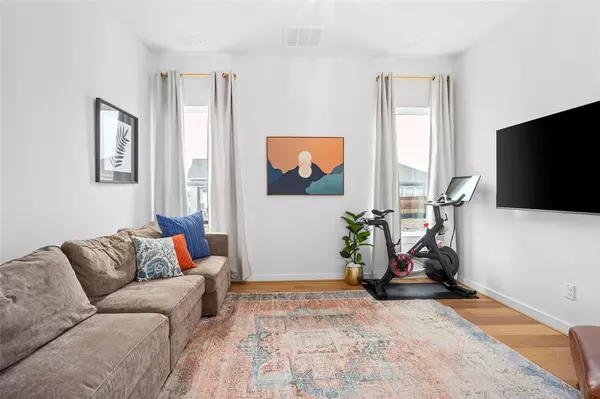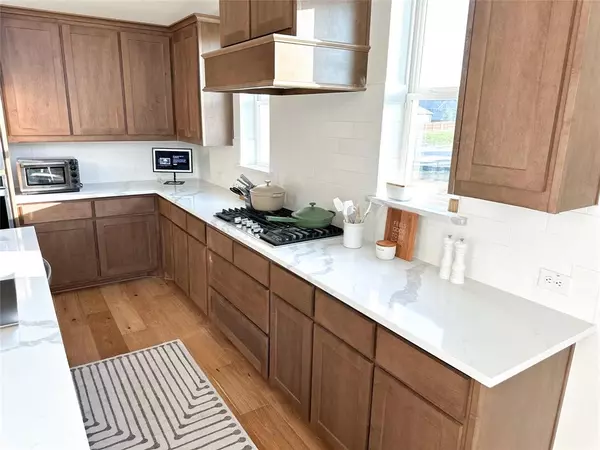$619,000
For more information regarding the value of a property, please contact us for a free consultation.
6032 Foxwheel Way Fort Worth, TX 76123
4 Beds
3 Baths
3,259 SqFt
Key Details
Property Type Single Family Home
Sub Type Single Family Residence
Listing Status Sold
Purchase Type For Sale
Square Footage 3,259 sqft
Price per Sqft $189
Subdivision Tavolo Park
MLS Listing ID 20519117
Sold Date 05/20/24
Style Traditional
Bedrooms 4
Full Baths 3
HOA Fees $75/ann
HOA Y/N Mandatory
Year Built 2021
Annual Tax Amount $16,216
Lot Size 6,534 Sqft
Acres 0.15
Lot Dimensions tbv
Property Description
Wonderful home is better than new and ready for a new owner! Recent updates include, Quartz countertops, white subway tile and new undermount sink. Rich engineered wood floors were installed on the first floor and primary bedroom. Built by Shaddock Homes, the Lavon is one of their most popular elevations. It features a first floor primary bedroom and an additional bedroom as well as a bonus room and separate office. Follow the hardwood stairs to the spacious game room and two bedrooms. There is a large attic space available to finish out upstairs if desired. The wonderful open floor plan showcases a chef's dream kitchen which features a large island. Soaring ceilings in the living area has a gas log fireplace. An abundance of storage is available in the kitchen. The island has breakfast bar seating. The backyard is lovely and has a covered patio area for lounging and outdoor dining and grilling. This convenient location has easy access to the Chisholm Trail Parkway and hospitals.
Location
State TX
County Tarrant
Community Club House, Community Pool, Jogging Path/Bike Path, Park, Playground, Pool, Sidewalks
Direction Use GPS
Rooms
Dining Room 1
Interior
Interior Features Built-in Features, Cable TV Available, Double Vanity, Granite Counters, High Speed Internet Available, Kitchen Island, Open Floorplan, Pantry, Walk-In Closet(s)
Heating Central, ENERGY STAR Qualified Equipment, ENERGY STAR/ACCA RSI Qualified Installation, Fireplace(s), Natural Gas
Cooling Central Air, Electric, ENERGY STAR Qualified Equipment, Multi Units, Zoned
Flooring Carpet, Ceramic Tile, Wood
Fireplaces Number 1
Fireplaces Type Brick, Gas, Gas Logs
Appliance Dishwasher, Disposal, Gas Range, Microwave, Plumbed For Gas in Kitchen, Refrigerator, Vented Exhaust Fan
Heat Source Central, ENERGY STAR Qualified Equipment, ENERGY STAR/ACCA RSI Qualified Installation, Fireplace(s), Natural Gas
Laundry Electric Dryer Hookup, Utility Room, Full Size W/D Area, Washer Hookup
Exterior
Exterior Feature Covered Patio/Porch, Rain Gutters
Garage Spaces 2.0
Fence Back Yard, Wood
Community Features Club House, Community Pool, Jogging Path/Bike Path, Park, Playground, Pool, Sidewalks
Utilities Available Asphalt, City Sewer, City Water, Community Mailbox, Curbs, Sidewalk, Underground Utilities
Roof Type Composition
Total Parking Spaces 2
Garage Yes
Building
Lot Description Interior Lot, Landscaped, Sprinkler System, Subdivision
Story Two
Foundation Slab
Level or Stories Two
Structure Type Brick
Schools
Elementary Schools June W Davis
Middle Schools Summer Creek
High Schools North Crowley
School District Crowley Isd
Others
Restrictions Deed
Ownership Of Record
Acceptable Financing Cash, Conventional, FHA, VA Loan
Listing Terms Cash, Conventional, FHA, VA Loan
Financing VA
Special Listing Condition Survey Available
Read Less
Want to know what your home might be worth? Contact us for a FREE valuation!

Our team is ready to help you sell your home for the highest possible price ASAP

©2025 North Texas Real Estate Information Systems.
Bought with Lori Fowler • Charitable Realty





