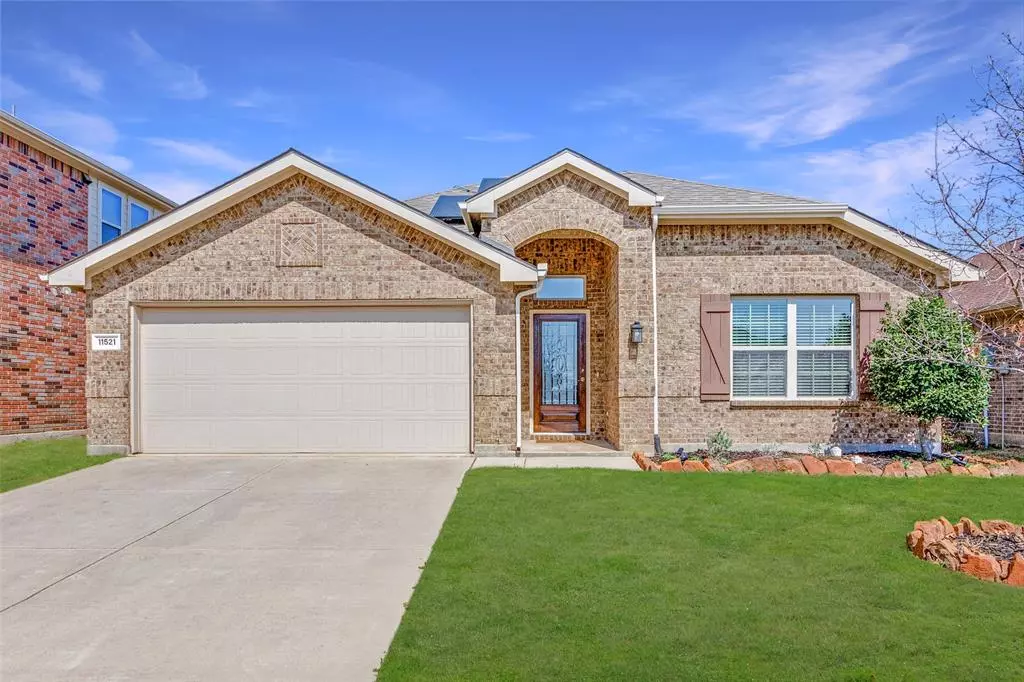$445,000
For more information regarding the value of a property, please contact us for a free consultation.
11521 Parade Drive Frisco, TX 75036
3 Beds
2 Baths
1,852 SqFt
Key Details
Property Type Single Family Home
Sub Type Single Family Residence
Listing Status Sold
Purchase Type For Sale
Square Footage 1,852 sqft
Price per Sqft $240
Subdivision The Shores At Hidden Cove
MLS Listing ID 20555088
Sold Date 05/20/24
Style Traditional
Bedrooms 3
Full Baths 2
HOA Fees $92/qua
HOA Y/N Mandatory
Year Built 2016
Lot Size 5,488 Sqft
Acres 0.126
Property Description
Introducing 11521 Parade Drive – a carefully curated property in The Shores of Hidden Cove, a gated luxury community in Frisco. NEW roof and 8' fence 2022. New custom kitchen 2022. Breathtaking Quartzite kitchen countertops. Zero carpet! Paid off solar panels! This magnificent home boasts an elegant brick façade and expert native landscaping, inviting you into a world of pride of ownership. Step inside to discover a bright, open floor plan with high-end finishes, a newly renovated kitchen with custom cabinets, drawers, Quartzite counters, delicate finishings, and Frigidaire Gallery dark stainless steel appliances. Relax in the sumptuous primary suite with a spa-like en-suite with separate shower and bath. Step out to your private, covered backyard patio for outdoor living at its finest. Enjoy exclusive community amenities like pools, walking trails, and a private lake. Prime access to the lake and marina just 4 minutes away.
Location
State TX
County Denton
Community Club House, Community Pool, Curbs, Fishing
Direction From Hwy 121 N and use the left two lanes to turn left onto FM 423 N N Josey L. Left on W Stonebrook Pkwy. Continue straight. Turn right on Sand Castle. L on Seashore. L on Parade. Home will be on the right.
Rooms
Dining Room 1
Interior
Interior Features Cable TV Available, Decorative Lighting, Eat-in Kitchen, High Speed Internet Available, Pantry, Smart Home System, Walk-In Closet(s)
Heating Central
Cooling Ceiling Fan(s), Central Air
Flooring Ceramic Tile, Luxury Vinyl Plank
Fireplaces Number 1
Fireplaces Type Wood Burning
Appliance Dishwasher, Disposal, Electric Cooktop, Electric Range, Microwave
Heat Source Central
Laundry In Hall, Utility Room, Full Size W/D Area
Exterior
Exterior Feature Covered Patio/Porch, Rain Gutters
Garage Spaces 2.0
Fence Back Yard, Fenced, Full, Gate, Privacy, Wood
Community Features Club House, Community Pool, Curbs, Fishing
Utilities Available Asphalt, City Sewer, City Water, Curbs, Individual Gas Meter, Individual Water Meter, Sidewalk, Underground Utilities
Roof Type Composition
Total Parking Spaces 2
Garage Yes
Building
Lot Description Few Trees, Landscaped, Level, Lrg. Backyard Grass, Sprinkler System, Subdivision
Story One
Foundation Slab
Level or Stories One
Structure Type Brick
Schools
Elementary Schools Hackberry
Middle Schools Lakeside
High Schools Little Elm
School District Little Elm Isd
Others
Restrictions Deed
Ownership Smith
Acceptable Financing Cash, Conventional, FHA, VA Loan
Listing Terms Cash, Conventional, FHA, VA Loan
Financing Conventional
Special Listing Condition Deed Restrictions, Survey Available
Read Less
Want to know what your home might be worth? Contact us for a FREE valuation!

Our team is ready to help you sell your home for the highest possible price ASAP

©2024 North Texas Real Estate Information Systems.
Bought with Daniel Harker • Keller Williams Realty DPR


