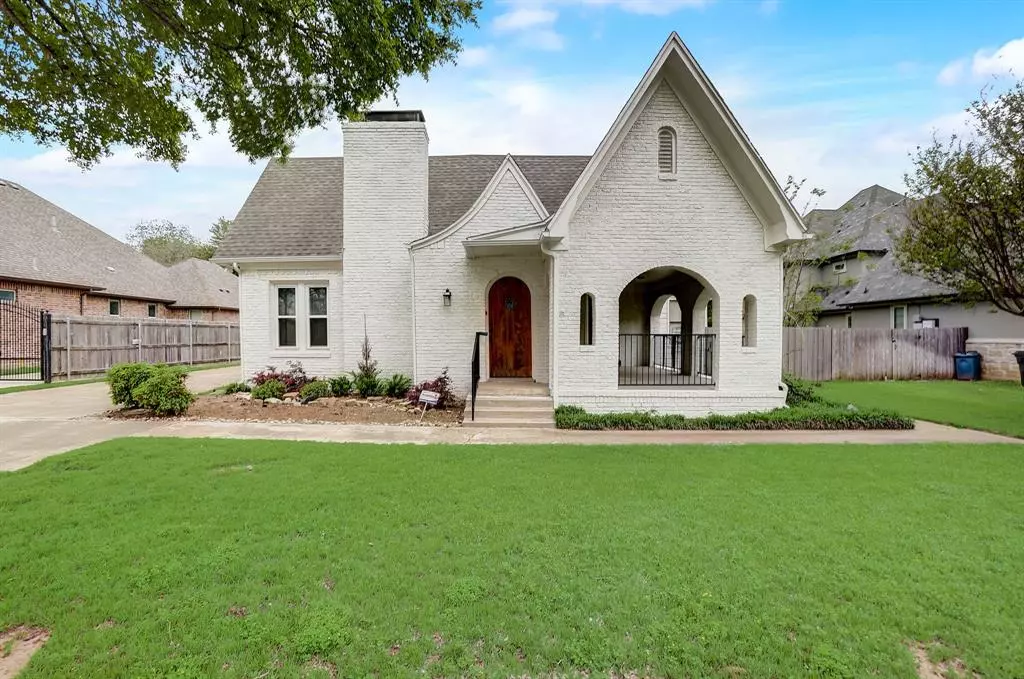$450,000
For more information regarding the value of a property, please contact us for a free consultation.
2010 Norwood Lane Arlington, TX 76013
3 Beds
2 Baths
2,886 SqFt
Key Details
Property Type Single Family Home
Sub Type Single Family Residence
Listing Status Sold
Purchase Type For Sale
Square Footage 2,886 sqft
Price per Sqft $155
Subdivision Ravenwood Add
MLS Listing ID 20575313
Sold Date 05/17/24
Style Traditional,Tudor
Bedrooms 3
Full Baths 2
HOA Y/N None
Year Built 1967
Annual Tax Amount $5,820
Lot Size 0.545 Acres
Acres 0.545
Lot Dimensions 75x317
Property Description
Nestled on a half acre & boasting a historic 1920s Tudor style. You'll love the backyard privacy that comes with the wrap-around porch, detached 2 car garage, & driveway, great for all your toys, & no HOA. While preserving the authentic charm, you'll find modern upgrades like wood floors, new carpets, & new kitchen & bath floors. The main house has new windows, upgraded electrical, new fence, patio, H20 heater, & more. Check out the upgrade online. This 3-2 is spacious gem has a versatile floorplan adding flexibility to make it your own. 3D tour & Floorplan is online. The primary bed with ensuite bath leads you to your private sunroom. The other beds are also impressive, w the front bed having direct access to the covered patio where you can bask & relax. The attic has ample room & can add 2 bed, 1 bath, perfect for a growing family or a rental. UTA, AT&T Stadium, Globe Life Park, & dining in DT Arlington w in 10 min. DT Fort Worth & Dallas only 20 min, making this an ideal location.
Location
State TX
County Tarrant
Community Curbs, Playground, Pool, Sidewalks, Tennis Court(S)
Direction 3D Tour, floorplan, and recent upgrades are available online. From Highway 30 take Fielder Rd. exit south, turn West on Norwood at light, property located half mile on left hand side.
Rooms
Dining Room 2
Interior
Interior Features Built-in Features, Decorative Lighting, Granite Counters, High Speed Internet Available, In-Law Suite Floorplan, Natural Woodwork, Pantry, Walk-In Closet(s)
Heating Central, Natural Gas
Cooling Central Air, Electric
Flooring Carpet, Hardwood, Tile, Wood
Fireplaces Number 1
Fireplaces Type Brick, Living Room, Wood Burning
Appliance Dishwasher, Dryer, Gas Cooktop, Gas Oven
Heat Source Central, Natural Gas
Laundry Utility Room, Full Size W/D Area
Exterior
Exterior Feature Covered Patio/Porch, Rain Gutters, Private Yard, RV/Boat Parking
Garage Spaces 2.0
Fence High Fence, Wood
Community Features Curbs, Playground, Pool, Sidewalks, Tennis Court(s)
Utilities Available Cable Available, City Sewer, City Water, Concrete, Curbs, Electricity Available, Individual Gas Meter, Individual Water Meter, Sidewalk
Roof Type Composition
Total Parking Spaces 2
Garage Yes
Building
Lot Description Cleared, Interior Lot, Landscaped, Level, Lrg. Backyard Grass
Story One
Foundation Pillar/Post/Pier, Slab
Level or Stories One
Schools
Elementary Schools Swift
High Schools Arlington
School District Arlington Isd
Others
Restrictions No Known Restriction(s)
Ownership Mildred Louise Burcalow Revocable Trust
Acceptable Financing Cash, Conventional, FHA, FHA-203K, VA Loan
Listing Terms Cash, Conventional, FHA, FHA-203K, VA Loan
Financing Conventional
Special Listing Condition Survey Available
Read Less
Want to know what your home might be worth? Contact us for a FREE valuation!

Our team is ready to help you sell your home for the highest possible price ASAP

©2024 North Texas Real Estate Information Systems.
Bought with Raegan Hailey • NORTH TEXAS TOP TEAM REALTORS


