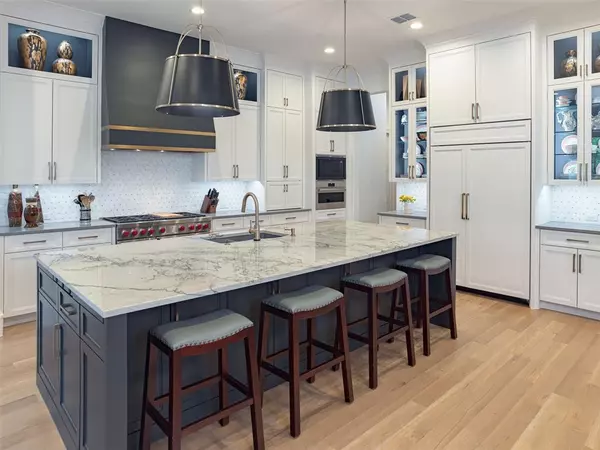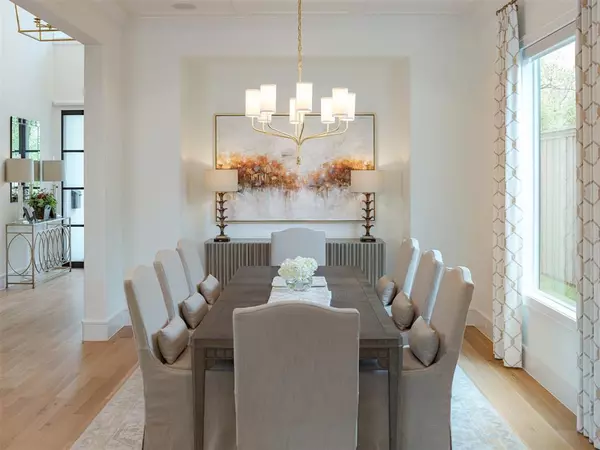$3,149,000
For more information regarding the value of a property, please contact us for a free consultation.
6710 Northwood Road Dallas, TX 75225
5 Beds
7 Baths
5,626 SqFt
Key Details
Property Type Single Family Home
Sub Type Single Family Residence
Listing Status Sold
Purchase Type For Sale
Square Footage 5,626 sqft
Price per Sqft $559
Subdivision Preston Hills Rev
MLS Listing ID 20600832
Sold Date 05/17/24
Style Contemporary/Modern,Traditional
Bedrooms 5
Full Baths 5
Half Baths 2
HOA Y/N None
Year Built 2020
Lot Size 9,090 Sqft
Acres 0.2087
Lot Dimensions 72x129
Property Description
Nestled within the prestigious neighborhood of Preston Hollow, 6710 Northwood Road is an architectural masterpiece built by Thomas Signature Homes. Completed in 2022 the home consists of 5626 square feet, of a thoughtfully designed floor plan. With meticulous attention to detail this five bedroom, 5.2 bath is thoughtfully designed to include the primary on the main level, offering a serene retreat as well as a secondary bedroom. Three more bedrooms reside upstairs—alongside a game room, bonus room and media room—offer endless possibilities for entertainment and relaxation.Coupled with the home's luxurious amenities such as Subzero-Wolf appliances, Wolf Steamer Oven, open kitchen, and electric shades and Plantation Shutters, it beautifully exemplifies the beauty of new construction living. A dedicated study provides a tranquil workspace, and the exquisitely turfed backyard, complete with an outdoor living area beautifully provides an elevated living experience.
Location
State TX
County Dallas
Direction see gps.
Rooms
Dining Room 2
Interior
Interior Features Built-in Wine Cooler, Cable TV Available, Chandelier, Decorative Lighting, Double Vanity, Eat-in Kitchen, Flat Screen Wiring, High Speed Internet Available, Kitchen Island, Open Floorplan, Pantry, Sound System Wiring, Walk-In Closet(s), Wet Bar
Heating Central, Fireplace(s)
Cooling Central Air
Flooring Carpet, Hardwood, Tile, Wood
Fireplaces Number 2
Fireplaces Type Den, Gas, Gas Logs, Gas Starter, Ventless
Appliance Built-in Gas Range, Built-in Refrigerator, Dishwasher, Disposal, Electric Oven, Gas Cooktop, Gas Range, Microwave, Double Oven, Plumbed For Gas in Kitchen, Refrigerator, Vented Exhaust Fan, Other
Heat Source Central, Fireplace(s)
Laundry Electric Dryer Hookup, Utility Room, Full Size W/D Area, Washer Hookup
Exterior
Exterior Feature Attached Grill, Barbecue, Built-in Barbecue, Covered Deck, Covered Patio/Porch, Gas Grill, Rain Gutters, Outdoor Grill, Outdoor Living Center, Other
Garage Spaces 2.0
Fence Masonry, Security, Wood
Utilities Available Alley, Asphalt, City Sewer, City Water, Curbs, Individual Gas Meter, Individual Water Meter
Roof Type Composition
Total Parking Spaces 2
Garage Yes
Building
Lot Description Interior Lot, Landscaped, Lrg. Backyard Grass, Many Trees, Sprinkler System
Story Two
Foundation Pillar/Post/Pier
Level or Stories Two
Structure Type Stucco
Schools
Elementary Schools Prestonhol
Middle Schools Benjamin Franklin
High Schools Hillcrest
School District Dallas Isd
Others
Ownership na
Financing Cash
Read Less
Want to know what your home might be worth? Contact us for a FREE valuation!

Our team is ready to help you sell your home for the highest possible price ASAP

©2025 North Texas Real Estate Information Systems.
Bought with Stephanie Epshteyn • Wisdom REALTORS





