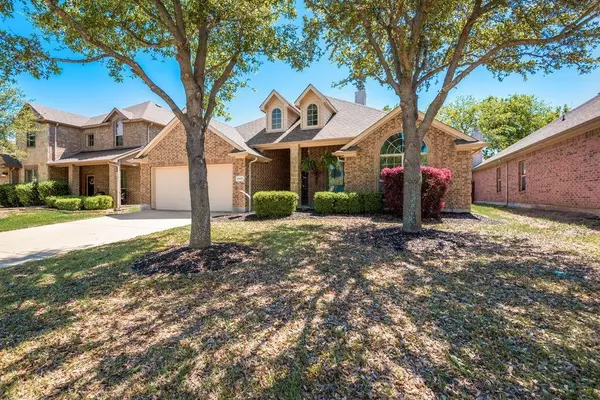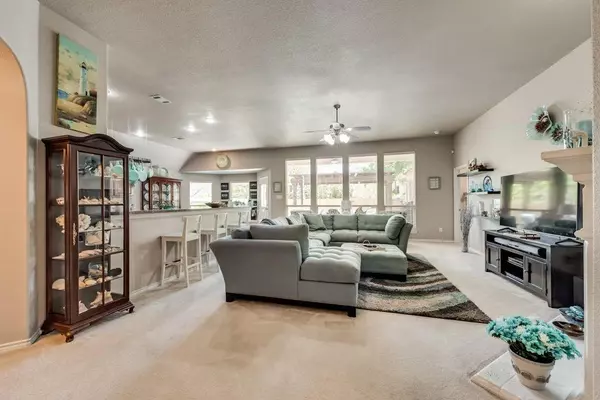$430,000
For more information regarding the value of a property, please contact us for a free consultation.
5903 Ridgeway Drive Grand Prairie, TX 75052
4 Beds
2 Baths
2,228 SqFt
Key Details
Property Type Single Family Home
Sub Type Single Family Residence
Listing Status Sold
Purchase Type For Sale
Square Footage 2,228 sqft
Price per Sqft $192
Subdivision Lynn Creek Hills
MLS Listing ID 20579840
Sold Date 05/17/24
Bedrooms 4
Full Baths 2
HOA Fees $22/ann
HOA Y/N Mandatory
Year Built 2010
Annual Tax Amount $7,545
Lot Size 7,492 Sqft
Acres 0.172
Property Description
This impeccably maintained home offers flexibility as either a 3-bedroom with a den and a full closet or a 4-bedroom by adding double doors. It features high ceilings, walk-in closets, bullnose corners, arched entries, a new sprinkler system, art niche, split bedroom arrangement, & an open floorplan. The spacious island kitchen boasts abundant counters and cabinets. The large windows in the great room overlook the large pergola and beautiful patio set that will convey with the property. The master suite includes a trayed ceiling and a luxurious master bath with a deep garden tub and separate shower. Tile flooring is found in the entry way and all wet areas, complemented by a fireplace with a cast stone mantle. All appliances are included along with a refrigerator purchased in 2023. Updates include a new fence, roof replacement in 2022, a new HVAC & duct work in 2021, & garage door in 2024. Schedule your tour today!
Location
State TX
County Tarrant
Direction From 360 to East on Webb Lynn. Take the first left, Mirabella, right on Summerview and left on Ridgeway.
Rooms
Dining Room 2
Interior
Interior Features Eat-in Kitchen, Kitchen Island, Open Floorplan, Pantry, Walk-In Closet(s)
Heating Electric
Cooling Central Air
Flooring Carpet, Tile
Fireplaces Number 1
Fireplaces Type Wood Burning
Appliance Dishwasher, Dryer, Electric Cooktop, Microwave, Refrigerator, Washer
Heat Source Electric
Laundry Full Size W/D Area
Exterior
Garage Spaces 2.0
Fence Fenced, Wood
Utilities Available City Sewer, City Water, Curbs, Sidewalk
Roof Type Shingle
Total Parking Spaces 2
Garage Yes
Building
Story One
Foundation Slab
Level or Stories One
Structure Type Brick
Schools
Elementary Schools Louise Cabaniss
Middle Schools Jones
High Schools Timberview
School District Mansfield Isd
Others
Ownership Taxes
Acceptable Financing Cash, Conventional, FHA, VA Loan
Listing Terms Cash, Conventional, FHA, VA Loan
Financing Conventional
Read Less
Want to know what your home might be worth? Contact us for a FREE valuation!

Our team is ready to help you sell your home for the highest possible price ASAP

©2025 North Texas Real Estate Information Systems.
Bought with Maria Otterbine • CENTURY 21 Judge Fite Co.





