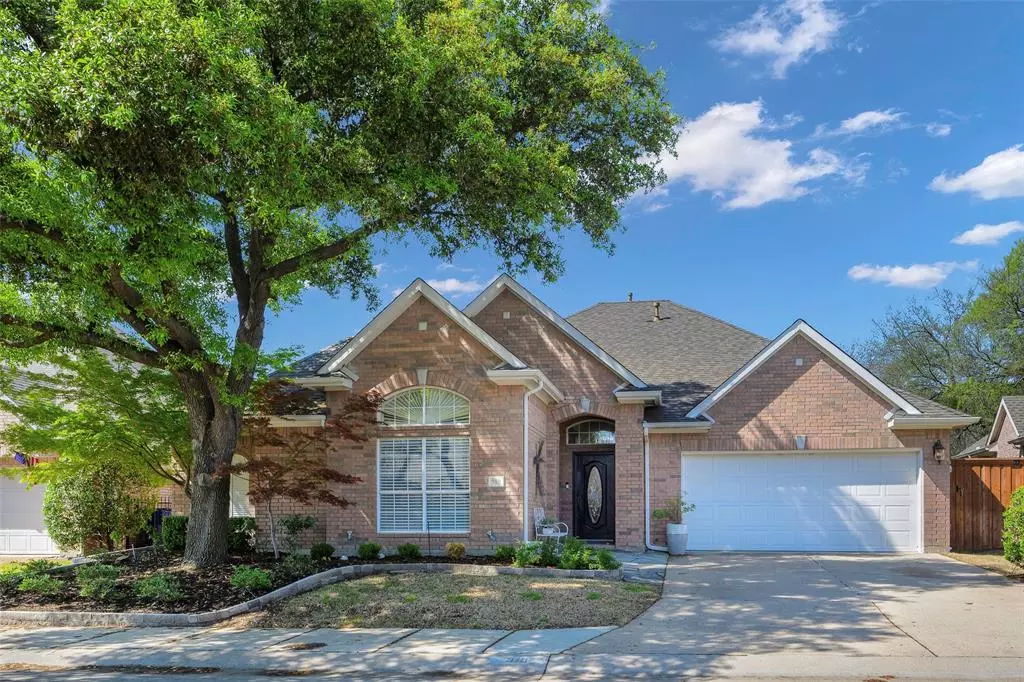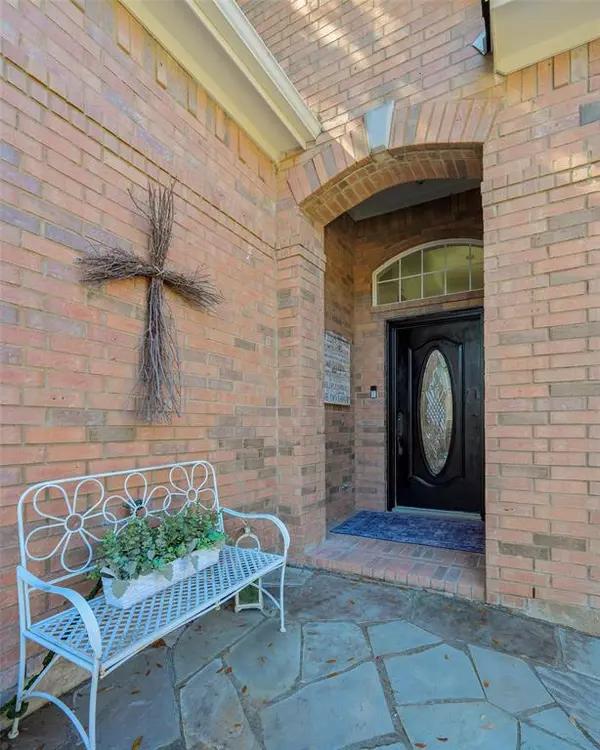$609,000
For more information regarding the value of a property, please contact us for a free consultation.
910 Lake Point Circle Mckinney, TX 75072
3 Beds
2 Baths
2,418 SqFt
Key Details
Property Type Single Family Home
Sub Type Single Family Residence
Listing Status Sold
Purchase Type For Sale
Square Footage 2,418 sqft
Price per Sqft $251
Subdivision Lake Point
MLS Listing ID 20576023
Sold Date 05/16/24
Bedrooms 3
Full Baths 2
HOA Fees $79/ann
HOA Y/N Mandatory
Year Built 1997
Annual Tax Amount $7,544
Lot Size 5,662 Sqft
Acres 0.13
Property Description
GREAT OPPORTUNITY TO LIVE IN THE HIGHLY SOUGHT AFTER LAKE POINT VILLAGE in STONEBRIDGE RANCH. This Beautiful 3 Bedroom, 2 Bath home was totally remodeled in 2020. IMMACULATE, DARLING built home, lovingly cared for, beautiful decor! OPEN CONCEPT with spacious rooms, great for entertaining. LARGE kitchen features Quartz countertops, SS appliances, lots of CABINETS & COUNTER space plus a walk in pantry. WOOD laminate flooring throughout. THE HUGE master suite has a sitting area and updated large master bathroom with separate vanities featuring Quartz countertops and freestanding tub. ALL BEDROOMS have walk in closets. 3rd bedroom presently used as a Children's Play Room. ROOF replaced 7 yrs ago. Great OUTDOOR LIVING area, spacious covered patio with skylights. The Back yard has Artificial Turf and a Custom Putting Green with 6 holes, which was installed in 2021. ELFA Shelving was installed in Pantry, Master Closet, 3RD Bedroom CLOSET in 2024. Schedule Your Showing Today.
Location
State TX
County Collin
Direction Traveling North on Lake Forest, Turn Right on Timber Circle Dr. ( Lake Point Subdivision,), Then turn right on Lake Point Circle, The house is on the right.
Rooms
Dining Room 2
Interior
Interior Features Cable TV Available, Chandelier, Double Vanity, Eat-in Kitchen, Flat Screen Wiring, Granite Counters, High Speed Internet Available, Kitchen Island, Open Floorplan, Pantry, Walk-In Closet(s)
Heating Central, Fireplace Insert, Fireplace(s), Natural Gas
Cooling Ceiling Fan(s), Central Air, Electric
Flooring Ceramic Tile, Hardwood
Fireplaces Number 1
Fireplaces Type Gas Logs, Insert, Living Room, Masonry
Appliance Dishwasher, Disposal, Dryer, Electric Cooktop, Electric Oven, Gas Water Heater, Microwave, Washer
Heat Source Central, Fireplace Insert, Fireplace(s), Natural Gas
Exterior
Garage Spaces 2.0
Utilities Available Asphalt, Cable Available, City Sewer, City Water, Concrete, Electricity Connected, Individual Gas Meter, Individual Water Meter, Underground Utilities
Roof Type Composition
Total Parking Spaces 2
Garage Yes
Building
Story One
Foundation Slab
Level or Stories One
Schools
Elementary Schools Glenoaks
Middle Schools Dowell
High Schools Mckinney Boyd
School District Mckinney Isd
Others
Ownership Haile
Acceptable Financing Cash, Conventional, FHA
Listing Terms Cash, Conventional, FHA
Financing Conventional
Read Less
Want to know what your home might be worth? Contact us for a FREE valuation!

Our team is ready to help you sell your home for the highest possible price ASAP

©2025 North Texas Real Estate Information Systems.
Bought with Alexys Spagnola • Coldwell Banker Apex, REALTORS





