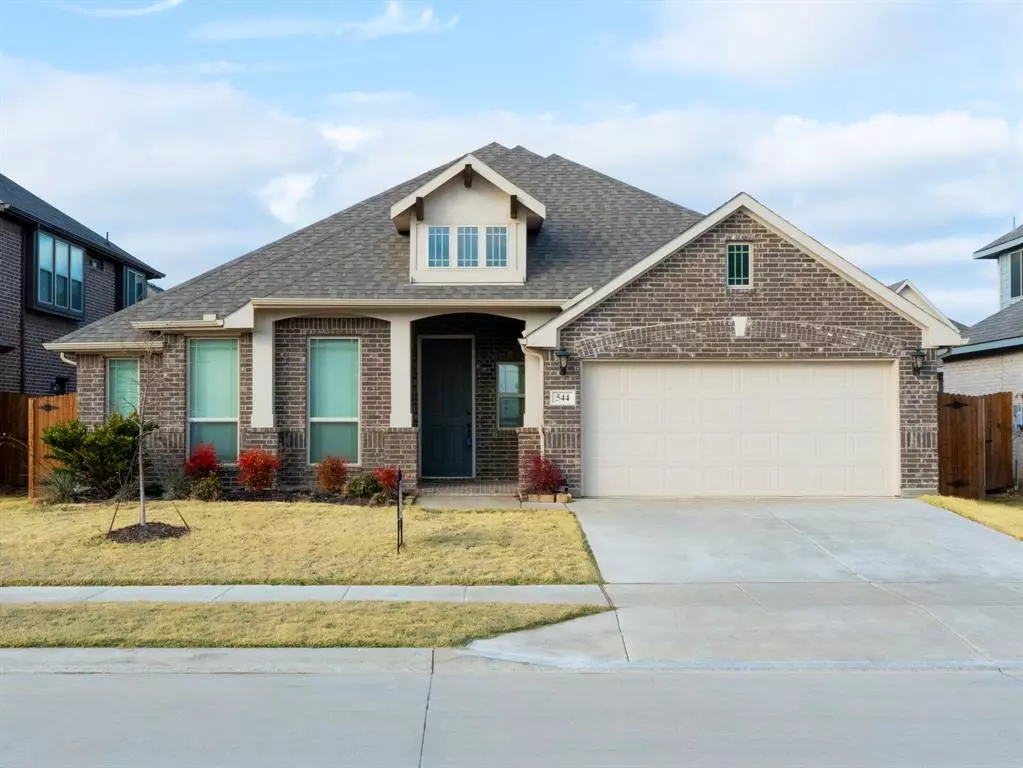$390,000
For more information regarding the value of a property, please contact us for a free consultation.
544 Wildriver Fort Worth, TX 76131
4 Beds
2 Baths
2,302 SqFt
Key Details
Property Type Single Family Home
Sub Type Single Family Residence
Listing Status Sold
Purchase Type For Sale
Square Footage 2,302 sqft
Price per Sqft $169
Subdivision Watersbend North
MLS Listing ID 20499676
Sold Date 05/14/24
Style Traditional
Bedrooms 4
Full Baths 2
HOA Fees $16
HOA Y/N Mandatory
Year Built 2021
Lot Size 7,474 Sqft
Acres 0.1716
Lot Dimensions 65x115
Property Description
SELLER MOTIVATED!!!Welcome to your dream home! This stunning 4 bedroom, 2 bathroom residence was built in 2021 by Bloomfield Homes and loaded with upgrades. The open concept design creates a bright and inviting atmosphere, perfect for both everyday living and entertaining. The kitchen is a chef's delight, featuring gorgeous Quartz countertops, stainless steel appliances, oversized island and abundant storage space. Custom ceiling treatments, arches, rounded corners, art niches, designer plumbing and lighting fixtures. Beautiful hand scrapped hardwood floors. There are walk-in closets in all of the bedrooms, dual sinks in the owner's retreat, along with separate shower and tub. Step outside to the covered patio and discover a generous backyard, providing endless possibilities for outdoor enjoyment. Walking distance to the community amenities. Located in the highly desirable NWISD! FHA ASSUMABLE LOAN WITH A 2.75% INT RATE.
Location
State TX
County Tarrant
Community Club House, Community Pool, Curbs, Park, Pool, Sidewalks
Direction From I35 W N, exit Bonds Ranch Rd. Turn right onto Bonds Ranch Rd. Continue on Bonds Ranch Rd for about 1.5 miles. Turn left onto harmon Rd. After about 0.4 miles, turn right onto Wildriver Trail.
Rooms
Dining Room 2
Interior
Interior Features Built-in Features, Cable TV Available, Decorative Lighting, Eat-in Kitchen, Kitchen Island, Open Floorplan, Walk-In Closet(s)
Heating Central, Electric
Cooling Ceiling Fan(s), Central Air, Electric
Flooring Carpet, Ceramic Tile, Hardwood
Appliance Dishwasher, Disposal, Electric Cooktop, Electric Oven, Microwave
Heat Source Central, Electric
Laundry Electric Dryer Hookup, Full Size W/D Area, Washer Hookup
Exterior
Exterior Feature Covered Patio/Porch
Garage Spaces 2.0
Fence Back Yard, Fenced, Wood
Community Features Club House, Community Pool, Curbs, Park, Pool, Sidewalks
Utilities Available Asphalt, Cable Available, City Sewer, City Water, Curbs, Electricity Available
Roof Type Composition
Total Parking Spaces 2
Garage Yes
Building
Lot Description Interior Lot, Sprinkler System, Subdivision
Story One
Foundation Slab
Level or Stories One
Structure Type Brick
Schools
Elementary Schools Sonny And Allegra Nance
Middle Schools Leo Adams
High Schools Eaton
School District Northwest Isd
Others
Ownership NA
Acceptable Financing Cash, Conventional, FHA, VA Loan
Listing Terms Cash, Conventional, FHA, VA Loan
Financing Assumption of Equity
Read Less
Want to know what your home might be worth? Contact us for a FREE valuation!

Our team is ready to help you sell your home for the highest possible price ASAP

©2024 North Texas Real Estate Information Systems.
Bought with Nora Parks • Nora Parks Realtors INC


