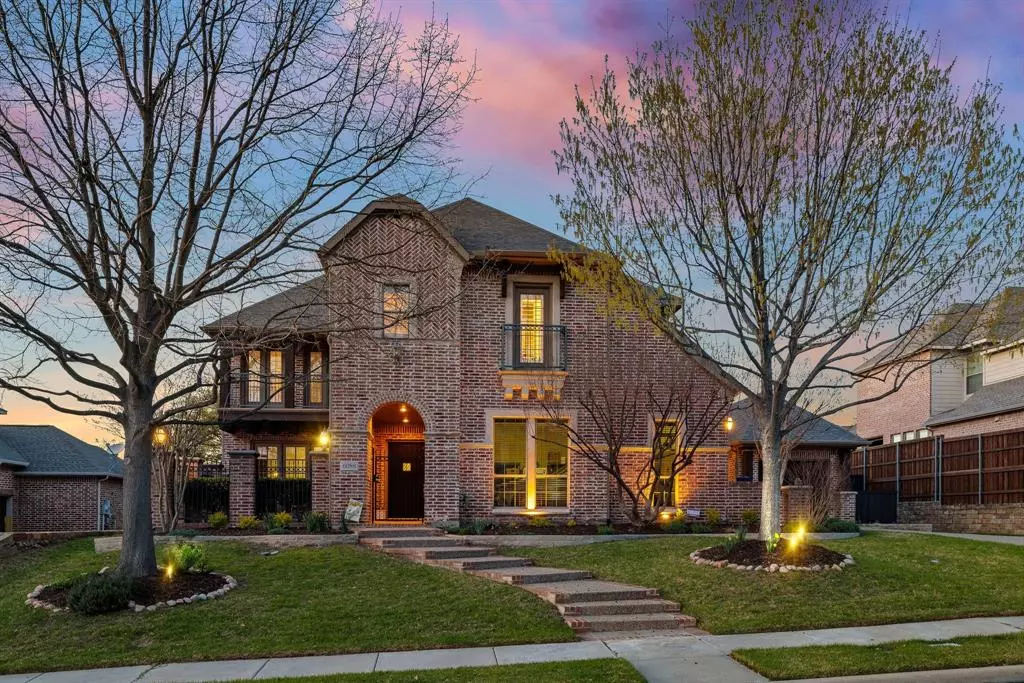$1,197,500
For more information regarding the value of a property, please contact us for a free consultation.
6088 Rachel Drive Frisco, TX 75034
5 Beds
5 Baths
4,771 SqFt
Key Details
Property Type Single Family Home
Sub Type Single Family Residence
Listing Status Sold
Purchase Type For Sale
Square Footage 4,771 sqft
Price per Sqft $250
Subdivision Starwood Ph 6 Villages 19 & 20
MLS Listing ID 20561876
Sold Date 05/15/24
Style Traditional
Bedrooms 5
Full Baths 4
Half Baths 1
HOA Fees $283/qua
HOA Y/N Mandatory
Year Built 2004
Annual Tax Amount $16,611
Lot Size 10,890 Sqft
Acres 0.25
Property Description
Welcome home to this flawless integration of timeless elegance and modern luxury conveniently nestled in the gated and highly desired Starwood community. Inside, you will find an idea layout offering the primary suite and guest bedroom on the main level with three additional bedrooms on the second level. The gourmet kitchen features beautiful exposed brick accents, a built-in refrigerator, an abundance of crisp cabinetry and a large island perfect for gathering together. Take advantage of working from home in your executive office and unwind behind the elegant wrought iron gates in your private wine room. Take your entertaining outdoors in your gated courtyard, sparkling pool and spa, and exterior fireplace. Enjoy the convenience of Frisco’s nearby attractions including The Star, Shops at Legacy, Legacy West, Roughriders Stadium as well as many other fine dining and shopping experiences.
Location
State TX
County Collin
Community Fitness Center, Gated, Guarded Entrance, Pool, Tennis Court(S)
Direction From DNT, Lebanon, right to Starwood Dr. Guarded gate entrance, Right on Starwood, Left on Pintail, Left on Sweeney, Right on Amesbury, and Left on Rachel.
Rooms
Dining Room 2
Interior
Interior Features Cable TV Available, Decorative Lighting, Eat-in Kitchen, Flat Screen Wiring, Granite Counters, High Speed Internet Available, Kitchen Island, Multiple Staircases, Pantry, Walk-In Closet(s)
Heating Central, Fireplace(s)
Cooling Ceiling Fan(s), Central Air
Flooring Stone, Tile, Wood
Fireplaces Number 1
Fireplaces Type Gas
Appliance Built-in Refrigerator, Dishwasher, Disposal, Gas Cooktop, Gas Water Heater, Microwave, Double Oven, Vented Exhaust Fan
Heat Source Central, Fireplace(s)
Laundry Electric Dryer Hookup, Utility Room, Full Size W/D Area, Washer Hookup
Exterior
Exterior Feature Attached Grill, Covered Patio/Porch, Fire Pit, Rain Gutters, Lighting, Outdoor Grill
Garage Spaces 3.0
Pool In Ground, Outdoor Pool, Water Feature
Community Features Fitness Center, Gated, Guarded Entrance, Pool, Tennis Court(s)
Utilities Available City Sewer, City Water
Roof Type Asphalt
Total Parking Spaces 3
Garage Yes
Private Pool 1
Building
Lot Description Sprinkler System, Subdivision
Story Two
Foundation Slab
Level or Stories Two
Structure Type Brick,Wood
Schools
Elementary Schools Spears
Middle Schools Hunt
High Schools Frisco
School District Frisco Isd
Others
Ownership Yamashiro Trust
Acceptable Financing Cash, Conventional
Listing Terms Cash, Conventional
Financing Cash
Read Less
Want to know what your home might be worth? Contact us for a FREE valuation!

Our team is ready to help you sell your home for the highest possible price ASAP

©2024 North Texas Real Estate Information Systems.
Bought with Susie Thompson • Allie Beth Allman & Assoc.


