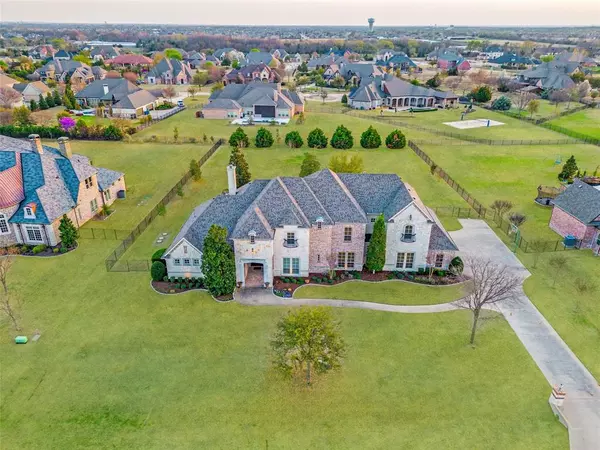$1,450,000
For more information regarding the value of a property, please contact us for a free consultation.
6904 Overbrook Drive Parker, TX 75002
5 Beds
5 Baths
5,287 SqFt
Key Details
Property Type Single Family Home
Sub Type Single Family Residence
Listing Status Sold
Purchase Type For Sale
Square Footage 5,287 sqft
Price per Sqft $274
Subdivision Brooks Farm Estates Ph I
MLS Listing ID 20544799
Sold Date 05/10/24
Style Traditional
Bedrooms 5
Full Baths 4
Half Baths 1
HOA Fees $62/ann
HOA Y/N Mandatory
Year Built 2007
Annual Tax Amount $19,206
Lot Size 1.000 Acres
Acres 1.0
Property Description
Step into luxury at Brooks Farm Estates in Parker, an exquisite residence on a 1 acre lot with incredible pool & outdoor living. Inside, discover a grand sweeping staircase, hardwood floors, and tall ceilings. This exceptional home offers 4 living spaces, 3 fireplaces, dual staircases, and built-ins throughout. Enter the stately office study, with distinguished coffered ceilings and graceful French Doors. The large gourmet kitchen, overlooking the family room, showcases an oversized island, double ovens, 8 burner gas cooktop, pot filler and a built-in fridge. The main level hosts the luxurious Primary Suite and a guest suite, with 3 large bedrooms, a spacious game room and fully equipped media room upstairs. Outdoor living is perfected with a cozy fireplace overlooking the heated pool with waterfalls & spa. Smart technology controls pool, garage, sprinklers, security, AC and video doorbell. An oversized 3 car garage with storage & mature landscaping complete this exceptional offering.
Location
State TX
County Collin
Direction Take McCreary Rd to Overbrook and go west. Home will be on the left.
Rooms
Dining Room 2
Interior
Interior Features Built-in Features, Cable TV Available, Chandelier, Decorative Lighting, Double Vanity, Granite Counters, High Speed Internet Available, In-Law Suite Floorplan, Kitchen Island, Multiple Staircases, Natural Woodwork, Open Floorplan, Pantry, Vaulted Ceiling(s), Walk-In Closet(s), Wet Bar
Heating Central, Natural Gas
Cooling Central Air, Electric
Flooring Carpet, Ceramic Tile, Hardwood, Wood
Fireplaces Number 3
Fireplaces Type Family Room, Gas, Gas Starter, Living Room
Equipment Home Theater
Appliance Built-in Refrigerator, Dishwasher, Disposal, Gas Cooktop, Gas Water Heater, Microwave, Double Oven
Heat Source Central, Natural Gas
Laundry Utility Room, Full Size W/D Area
Exterior
Exterior Feature Attached Grill, Covered Patio/Porch, Rain Gutters, Lighting, Outdoor Living Center
Garage Spaces 3.0
Fence Back Yard, Wrought Iron
Pool Gunite, Heated, In Ground, Outdoor Pool, Pool Sweep, Pool/Spa Combo, Water Feature
Utilities Available Aerobic Septic, City Water, Concrete, Electricity Available, Electricity Connected, Individual Gas Meter, Natural Gas Available, Underground Utilities
Roof Type Composition
Total Parking Spaces 3
Garage Yes
Private Pool 1
Building
Lot Description Few Trees, Landscaped, Level, Lrg. Backyard Grass, Sprinkler System, Subdivision
Story Two
Foundation Slab
Level or Stories Two
Structure Type Brick,Rock/Stone
Schools
Elementary Schools Hunt
Middle Schools Murphy
High Schools Mcmillen
School District Plano Isd
Others
Restrictions Architectural,Deed,No Livestock
Acceptable Financing Cash, Conventional, VA Loan
Listing Terms Cash, Conventional, VA Loan
Financing Conventional
Read Less
Want to know what your home might be worth? Contact us for a FREE valuation!

Our team is ready to help you sell your home for the highest possible price ASAP

©2025 North Texas Real Estate Information Systems.
Bought with Bhaskara Koduganti • White Rock Realty





