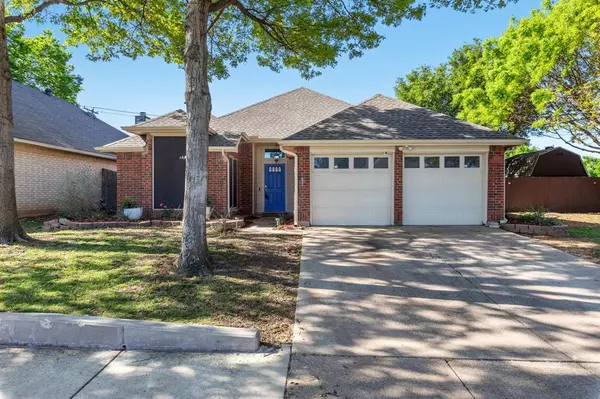$397,000
For more information regarding the value of a property, please contact us for a free consultation.
2825 Salado Trail Fort Worth, TX 76118
3 Beds
2 Baths
1,741 SqFt
Key Details
Property Type Single Family Home
Sub Type Single Family Residence
Listing Status Sold
Purchase Type For Sale
Square Footage 1,741 sqft
Price per Sqft $228
Subdivision River Trails Add
MLS Listing ID 20578374
Sold Date 05/08/24
Style Traditional
Bedrooms 3
Full Baths 2
HOA Y/N None
Year Built 1987
Annual Tax Amount $6,146
Lot Size 10,367 Sqft
Acres 0.238
Property Description
Stunning Pool Home W Spa, Giant Yard, Shed & Pergola. Diamondbrite Finished Pool W Glass Tile, Hot Tub (propane heated), Upgraded Pool Equipment, Huge Patio & Cedar Pergola makes this the Backyard To Dream of. Updated 3 Bedroom, 2 Bath Home Including Eat In Kitchen, Family Room W Updated Fireplace, Dining Area, Sun Room or Office Area. Granite Countertops, Stainless Steel Appliances & Farmhouse Sink For All The Cooks In The Family. Seamless Glass Primary Bathroom Spa Shower, Free Standing Soaking Tub, See Through Fireplace, Updated Vanities W a LED Mirror W Bluetooth, Soak Away Your Cares! This Home is Sure To Be Your Happy Place. The Easy Care Laminate & Tile Through Out Makes It Great For Pets Or Other Little Feet. NO Carpet. Newer Roof, AC W UV Light Purifier, Newer Glass Windows & Fully Fenced Back Yard. Storage Building For Pool & Yard Toys. Fall Asleep In Your Primary Bedroom W Updated Fire Casting A Warm Glow. Walking Distance To Park, Lake & Trails. It Has It ALL
Location
State TX
County Tarrant
Direction Off Trinity & Salado
Rooms
Dining Room 2
Interior
Interior Features Cable TV Available, Decorative Lighting, Double Vanity, Eat-in Kitchen, Flat Screen Wiring, Granite Counters, High Speed Internet Available, Kitchen Island, Open Floorplan, Pantry, Vaulted Ceiling(s), Walk-In Closet(s)
Heating Electric, Fireplace(s)
Cooling Ceiling Fan(s), Central Air, Electric
Flooring Luxury Vinyl Plank
Fireplaces Number 2
Fireplaces Type Bath, Bedroom, Double Sided, Family Room, Wood Burning
Equipment Irrigation Equipment
Appliance Dishwasher, Disposal, Electric Range, Microwave, Vented Exhaust Fan
Heat Source Electric, Fireplace(s)
Laundry Electric Dryer Hookup, In Hall, Full Size W/D Area, Washer Hookup
Exterior
Exterior Feature Rain Gutters
Garage Spaces 2.0
Fence Back Yard, Wood
Pool Gunite, Heated, In Ground, Outdoor Pool, Pool Cover, Pool/Spa Combo, Pump, Separate Spa/Hot Tub, Water Feature, Waterfall
Utilities Available Asphalt, Cable Available, City Sewer, City Water, Curbs, Individual Water Meter
Roof Type Asphalt,Composition,Shingle
Total Parking Spaces 2
Garage Yes
Private Pool 1
Building
Lot Description Greenbelt, Landscaped, Sprinkler System
Story One
Foundation Slab
Level or Stories One
Structure Type Brick,Frame
Schools
Elementary Schools Rivertrail
High Schools Bell
School District Hurst-Euless-Bedford Isd
Others
Ownership See TAX
Acceptable Financing Cash, Conventional, FHA
Listing Terms Cash, Conventional, FHA
Financing Conventional
Read Less
Want to know what your home might be worth? Contact us for a FREE valuation!

Our team is ready to help you sell your home for the highest possible price ASAP

©2025 North Texas Real Estate Information Systems.
Bought with Victoria Serna Olivarez • Creekview Realty





