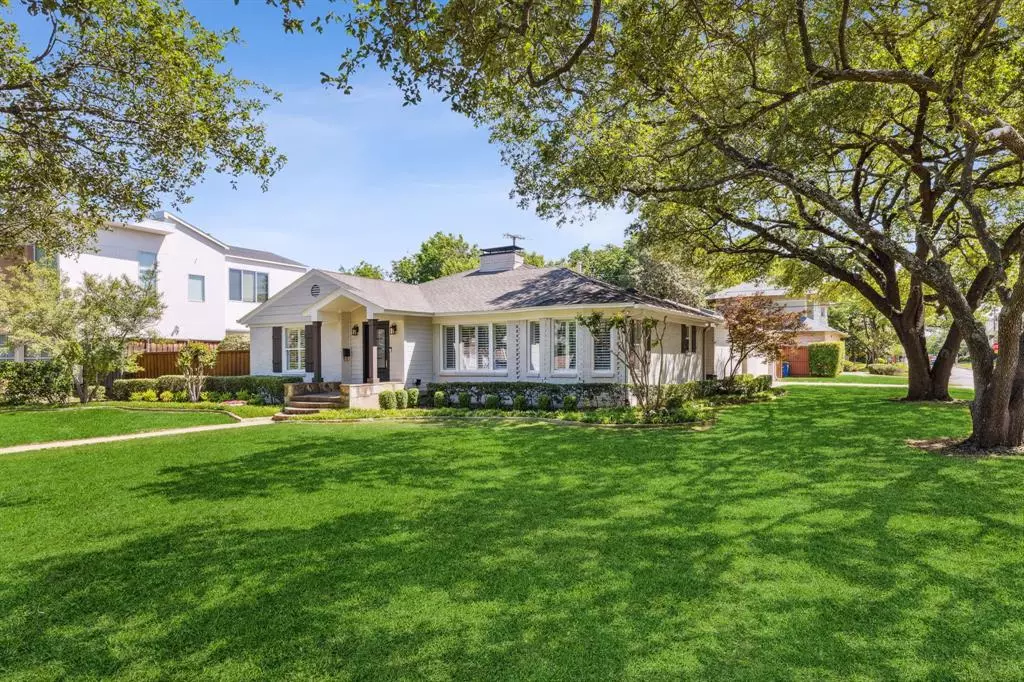$1,285,000
For more information regarding the value of a property, please contact us for a free consultation.
6406 Royalton Drive Dallas, TX 75230
3 Beds
3 Baths
2,241 SqFt
Key Details
Property Type Single Family Home
Sub Type Single Family Residence
Listing Status Sold
Purchase Type For Sale
Square Footage 2,241 sqft
Price per Sqft $573
Subdivision 5500 Royal Crest #2
MLS Listing ID 20581535
Sold Date 05/08/24
Style Traditional
Bedrooms 3
Full Baths 3
HOA Y/N None
Year Built 1952
Annual Tax Amount $22,754
Lot Size 0.328 Acres
Acres 0.328
Lot Dimensions 90x159
Property Description
*Multiple offers received. Highest and best offer due by Friday, April 19th 5:00 p.m.* Welcome to 6406 Royalton Drive, where opportunity meets prime location in North Dallas. Nestled on an oversized corner lot spanning 159x90, this property offers ample space for realizing your dream home. Built in 1952, the existing 2241 square foot house boasts timeless charm and many updates making it turn-key for those looking to move now. And, the potential for renovation or expansion is endless! Situated within walking distance to prestigious shopping and dining destinations, this address epitomizes coveted urban living. Don't miss the chance to make your mark in this sought-after neighborhood.
Location
State TX
County Dallas
Direction From Dallas North Tollway, go north to Royal Lane. Exit and go East past Preston Rd. Turn left at Tibbs Street. Turn right on Royalton and house is at corner of Tibbs and Royalton.
Rooms
Dining Room 2
Interior
Interior Features Built-in Features, Chandelier, Decorative Lighting, Eat-in Kitchen, Vaulted Ceiling(s), Walk-In Closet(s)
Heating Central, Fireplace(s), Natural Gas
Cooling Ceiling Fan(s), Central Air, Electric
Flooring Tile, Wood
Fireplaces Number 1
Fireplaces Type Living Room
Appliance Dishwasher, Disposal, Gas Range, Microwave
Heat Source Central, Fireplace(s), Natural Gas
Laundry In Kitchen, Full Size W/D Area, Washer Hookup
Exterior
Exterior Feature Awning(s), Covered Patio/Porch
Garage Spaces 2.0
Fence Privacy, Wood
Utilities Available Alley, City Sewer, City Water, Curbs, Overhead Utilities
Roof Type Composition
Total Parking Spaces 2
Garage Yes
Building
Lot Description Corner Lot, Landscaped, Lrg. Backyard Grass, Sprinkler System, Subdivision
Story One
Foundation Pillar/Post/Pier
Level or Stories One
Structure Type Brick,Siding
Schools
Elementary Schools Pershing
Middle Schools Benjamin Franklin
High Schools Hillcrest
School District Dallas Isd
Others
Ownership The Reed Family Living Trust
Acceptable Financing Cash, Conventional
Listing Terms Cash, Conventional
Financing Cash
Special Listing Condition Aerial Photo, Survey Available
Read Less
Want to know what your home might be worth? Contact us for a FREE valuation!

Our team is ready to help you sell your home for the highest possible price ASAP

©2024 North Texas Real Estate Information Systems.
Bought with Sergio Manriquez • Allie Beth Allman & Assoc.


