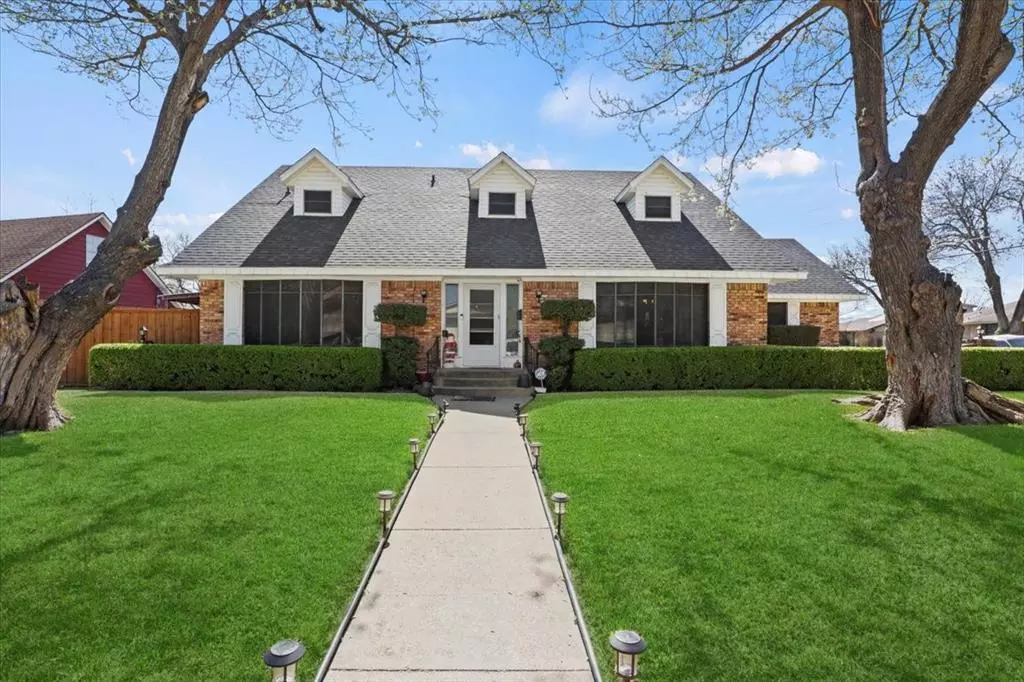$399,995
For more information regarding the value of a property, please contact us for a free consultation.
3942 Pictureline Drive Dallas, TX 75233
4 Beds
3 Baths
2,600 SqFt
Key Details
Property Type Single Family Home
Sub Type Single Family Residence
Listing Status Sold
Purchase Type For Sale
Square Footage 2,600 sqft
Price per Sqft $153
Subdivision Kimball Estates
MLS Listing ID 20541584
Sold Date 05/08/24
Style Ranch,Traditional
Bedrooms 4
Full Baths 2
Half Baths 1
HOA Y/N None
Year Built 1965
Lot Size 10,890 Sqft
Acres 0.25
Property Description
Welcome to Kimball Estates where peace and crave worthy curb appeal meets tranquility. This beautifully crafted home is located southwest of downtown Dallas near some of the best schools and proximity to retail centers and recreational facilities. Boasting 2600sqft of beauty, this gem sits on the corner and showcase 4 spacious bedrooms, 2.5 bathrooms, 8 total parking spaces, bay windows, new roof, solar panels, new floorings throughout the home, new solar screened window coverings, new wooded and steel fence, and a new sprinkler system for easy and convenient landscaping and home security system!
Inviting interiors include spacious living rooms, stoned fireplace, nice crafted kitchen with a double oven and granite countertops, freshly painted rooms, extra cabinet space, a nice-sized dining room for family meal time, a breakfast room, and an oversized built-on in house patio large enough for family gatherings and parties. This home offers truly exceptional first impressions.
Location
State TX
County Dallas
Community Curbs, Sidewalks, Other
Direction Please use reliable GPS. From Westmoreland between Kiest & Ledbetter, enter Kimball Estates from Kimbaldale or Shady Hollow, turn on Shoreline, turn on Pictureline.
Rooms
Dining Room 1
Interior
Interior Features Built-in Features, Cable TV Available, Chandelier, Decorative Lighting, Granite Counters, High Speed Internet Available, Paneling, Pantry, Smart Home System, Sound System Wiring
Heating Central, ENERGY STAR Qualified Equipment, ENERGY STAR/ACCA RSI Qualified Installation, Fireplace(s), Solar
Cooling Ceiling Fan(s), Central Air, ENERGY STAR Qualified Equipment, Gas
Flooring Ceramic Tile, Linoleum, Tile
Fireplaces Number 1
Fireplaces Type Brick, Stone, Wood Burning
Equipment Call Listing Agent, Negotiable, Other
Appliance Built-in Gas Range, Dishwasher, Disposal, Dryer, Gas Cooktop, Gas Oven, Gas Range, Microwave, Double Oven, Vented Exhaust Fan, Washer
Heat Source Central, ENERGY STAR Qualified Equipment, ENERGY STAR/ACCA RSI Qualified Installation, Fireplace(s), Solar
Laundry Gas Dryer Hookup, Utility Room, Washer Hookup
Exterior
Exterior Feature Covered Patio/Porch, Storage
Garage Spaces 2.0
Carport Spaces 2
Fence Back Yard, Privacy, Wood
Community Features Curbs, Sidewalks, Other
Utilities Available City Sewer, City Water, Curbs, Dirt, Electricity Available, Sidewalk
Roof Type Composition
Total Parking Spaces 4
Garage Yes
Building
Lot Description Acreage, Few Trees, Landscaped
Story Two
Foundation Pillar/Post/Pier
Level or Stories Two
Structure Type Brick,Rock/Stone,Siding,Wood
Schools
Elementary Schools Tolbert
Middle Schools Browne
High Schools Kimball
School District Dallas Isd
Others
Restrictions None
Ownership Jackson
Acceptable Financing Cash, Conventional, FHA, VA Loan
Listing Terms Cash, Conventional, FHA, VA Loan
Financing Other
Read Less
Want to know what your home might be worth? Contact us for a FREE valuation!

Our team is ready to help you sell your home for the highest possible price ASAP

©2024 North Texas Real Estate Information Systems.
Bought with Stella Lee • Connect Realty


