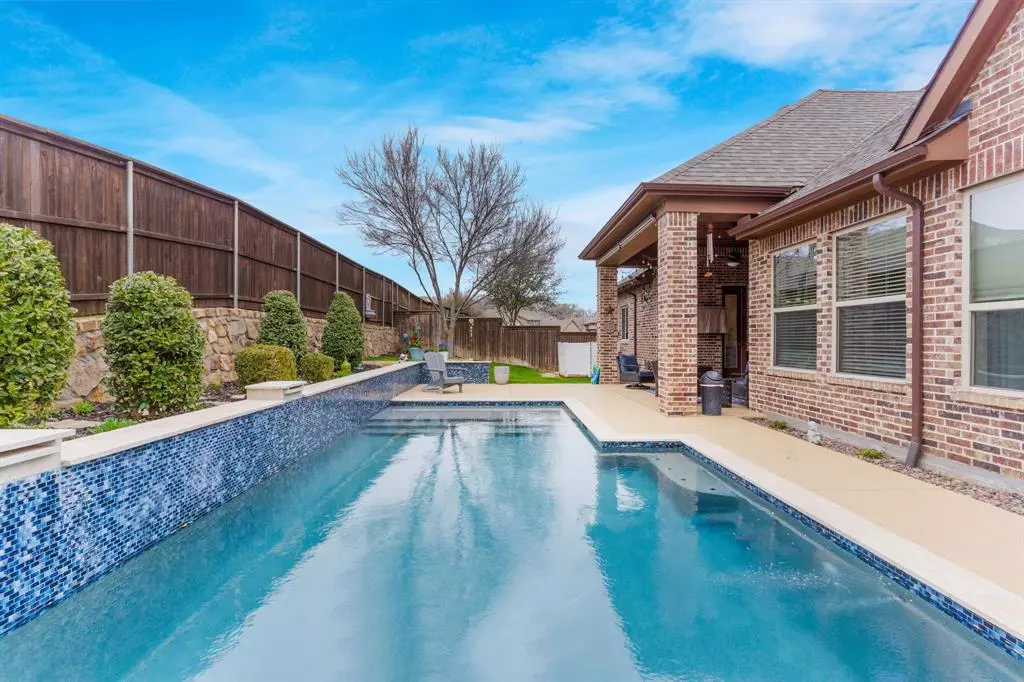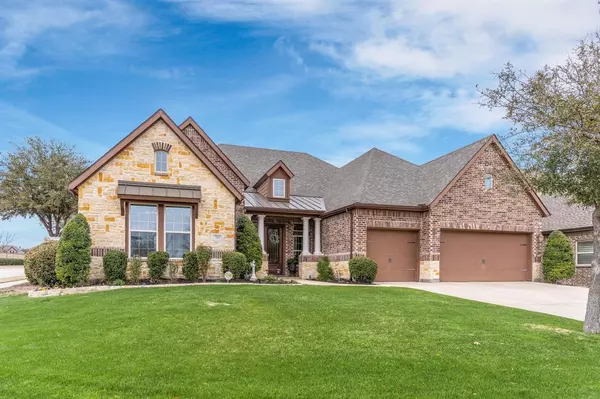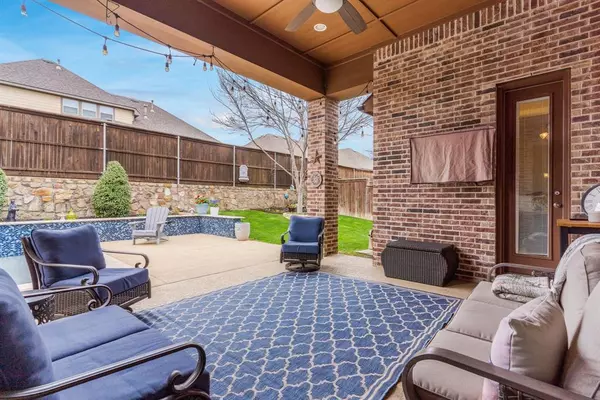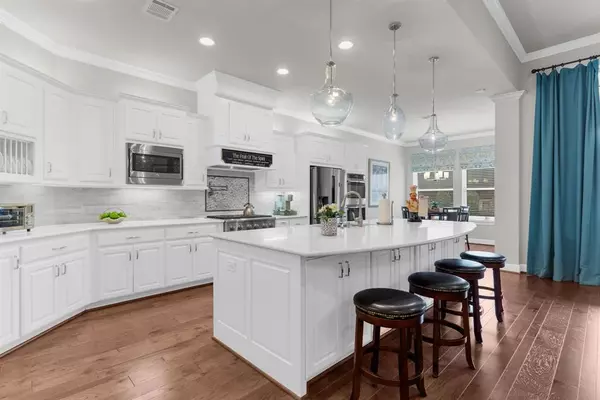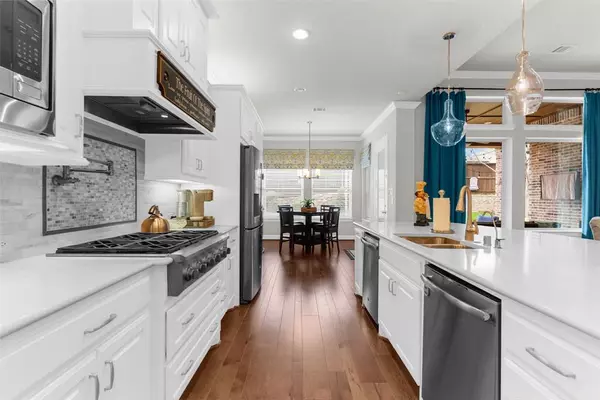$885,000
For more information regarding the value of a property, please contact us for a free consultation.
701 Teton Drive Mckinney, TX 75071
4 Beds
5 Baths
3,461 SqFt
Key Details
Property Type Single Family Home
Sub Type Single Family Residence
Listing Status Sold
Purchase Type For Sale
Square Footage 3,461 sqft
Price per Sqft $255
Subdivision Wynn Ridge Estates Ph One B
MLS Listing ID 20541453
Sold Date 05/07/24
Style Traditional
Bedrooms 4
Full Baths 4
Half Baths 1
HOA Fees $75/ann
HOA Y/N Mandatory
Year Built 2015
Annual Tax Amount $11,499
Lot Size 9,670 Sqft
Acres 0.222
Property Description
This elegant one-story David Weekley home in amenity-rich Stonebridge Ranch features four bedrooms with ensuite baths, media room, study with French doors, formal dining room and 3-car garage. The kitchen is truly a chef's delight with two dishwashers, double-ovens, warming drawer, pop-up mixer stand and pot filler. Elegant white cabinetry with Caesarstone countertops. Lower cabinets boast pull-out drawers. Spacious living area with corner fireplace overlooks beautiful pool with extensive patio, covered and open. Primary suite features large sitting area overlooking the pool. Luxurious primary bath features granite counterstops, dual vanities and oversized shower. Fabulous open floor plan with all bedrooms split for privacy. Stonebridge Ranch amenities include beach & tennis club, parks and playgrounds, hike & bike trails and lakes for fishing. Roof replaced in November 2023. Electrical outlets in eaves for Christmas lights and one on fireplace mantel.
Location
State TX
County Collin
Community Community Pool, Fishing, Greenbelt, Lake, Park, Playground, Sidewalks, Tennis Court(S)
Direction From Virginia Parkway, go north on Ridge Road. Take a left at the light at Habersham. Teton will be the second street at the the roundabout. Home in on the northwest corner.
Rooms
Dining Room 2
Interior
Interior Features Cable TV Available, Decorative Lighting, Flat Screen Wiring, High Speed Internet Available, Kitchen Island, Open Floorplan, Pantry, Walk-In Closet(s)
Heating Central, Fireplace(s)
Cooling Central Air, Zoned
Flooring Carpet, Tile, Wood
Fireplaces Number 1
Fireplaces Type Electric, Gas Logs
Appliance Dishwasher, Disposal, Electric Oven, Gas Cooktop, Gas Water Heater, Microwave, Convection Oven, Double Oven, Tankless Water Heater, Warming Drawer
Heat Source Central, Fireplace(s)
Laundry Electric Dryer Hookup, Gas Dryer Hookup, Utility Room, Full Size W/D Area
Exterior
Exterior Feature Covered Patio/Porch, Rain Gutters
Garage Spaces 3.0
Fence Wood
Pool Gunite, In Ground, Pool Sweep
Community Features Community Pool, Fishing, Greenbelt, Lake, Park, Playground, Sidewalks, Tennis Court(s)
Utilities Available Cable Available, City Sewer, Curbs, Electricity Connected, Individual Gas Meter, Individual Water Meter, Sidewalk
Roof Type Composition
Total Parking Spaces 3
Garage Yes
Private Pool 1
Building
Lot Description Corner Lot, Few Trees, Irregular Lot, Landscaped, Sprinkler System, Subdivision
Story One
Foundation Slab
Level or Stories One
Structure Type Brick,Rock/Stone
Schools
Elementary Schools Lizzie Nell Cundiff Mcclure
Middle Schools Dr Jack Cockrill
High Schools Mckinney North
School District Mckinney Isd
Others
Acceptable Financing Cash, Conventional, VA Loan
Listing Terms Cash, Conventional, VA Loan
Financing Cash
Read Less
Want to know what your home might be worth? Contact us for a FREE valuation!

Our team is ready to help you sell your home for the highest possible price ASAP

©2025 North Texas Real Estate Information Systems.
Bought with Kimberlee Kankel • Ebby Halliday, Realtors

