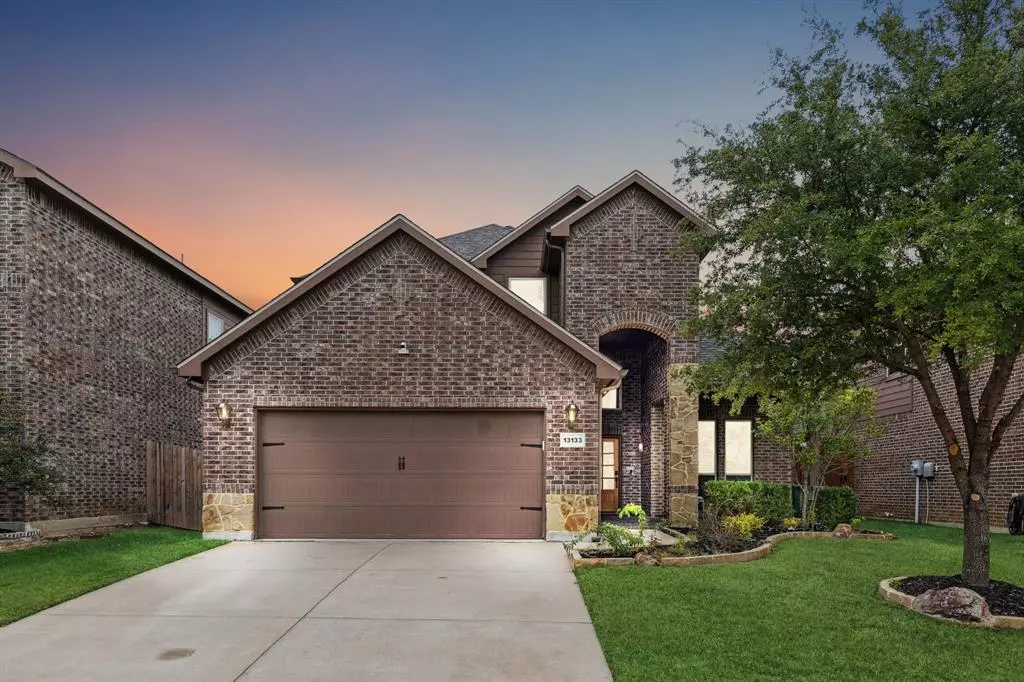$520,000
For more information regarding the value of a property, please contact us for a free consultation.
13133 Palancar Drive Fort Worth, TX 76244
4 Beds
3 Baths
2,640 SqFt
Key Details
Property Type Single Family Home
Sub Type Single Family Residence
Listing Status Sold
Purchase Type For Sale
Square Footage 2,640 sqft
Price per Sqft $196
Subdivision Rolling Meadows East
MLS Listing ID 20602870
Sold Date 05/06/24
Bedrooms 4
Full Baths 2
Half Baths 1
HOA Fees $36/ann
HOA Y/N Mandatory
Year Built 2014
Annual Tax Amount $12,580
Lot Size 8,973 Sqft
Acres 0.206
Property Description
INVESTORS! Leased for $3,200 per month and tenant wants to stay multiple years! Tenant loves having a deep backyard oasis featuring pool, outdoor kitchen, covered patio and plenty of grass area for play. Luxury vinyl plank flooring; plantation shutters throughout; vaulted ceilings; shiplap custom wall - this home has it all! The kitchen open to the family room has granite countertops, stainless appliances and white cabinets with modern hardware. Unwind after a long day in the oversized primary suite with dual vanities, separate jetted tub & shower and large walk-in closet. Enjoy activities in the sizable game room and the tiered media room is a great space for movie night or the big game! Shopping dining and entertainment is nearby and easily accessible from nearby highways 377, I-35 W, 170 and 114. This desirable subdivision features a community park & pool. Demand for this area will stay high with the home being zoned in the acclaimed Keller ISD!
Location
State TX
County Tarrant
Direction From Hwy 377 go west on Keller Haslet. Go north on Palancar. Home is just past Lazy Oaks St on the left.
Rooms
Dining Room 2
Interior
Interior Features Built-in Features, Cable TV Available, Chandelier, Decorative Lighting, Double Vanity, Flat Screen Wiring, Granite Counters, High Speed Internet Available, Pantry, Vaulted Ceiling(s), Walk-In Closet(s)
Heating Central
Cooling Ceiling Fan(s), Central Air, Electric
Flooring Carpet, Ceramic Tile, Luxury Vinyl Plank
Fireplaces Number 1
Fireplaces Type Wood Burning
Appliance Dishwasher, Disposal, Electric Cooktop, Electric Oven, Microwave
Heat Source Central
Exterior
Exterior Feature Barbecue, Built-in Barbecue, Covered Patio/Porch, Outdoor Grill, Outdoor Kitchen
Garage Spaces 2.0
Fence Back Yard, Wood
Pool Gunite, In Ground, Outdoor Pool, Pool Sweep, Water Feature
Utilities Available Cable Available, City Sewer, City Water, Curbs, Sidewalk, Underground Utilities
Roof Type Composition
Total Parking Spaces 2
Garage Yes
Private Pool 1
Building
Lot Description Landscaped, Lrg. Backyard Grass, Sprinkler System, Subdivision
Story Two
Foundation Slab
Level or Stories Two
Structure Type Brick,Siding
Schools
Elementary Schools Ridgeview
Middle Schools Trinity Springs
High Schools Timber Creek
School District Keller Isd
Others
Ownership Of Record
Acceptable Financing Cash, Conventional
Listing Terms Cash, Conventional
Financing Conventional
Read Less
Want to know what your home might be worth? Contact us for a FREE valuation!

Our team is ready to help you sell your home for the highest possible price ASAP

©2025 North Texas Real Estate Information Systems.
Bought with Maged Gerges • MAXWORTH REAL ESTATE GROUP LLC


