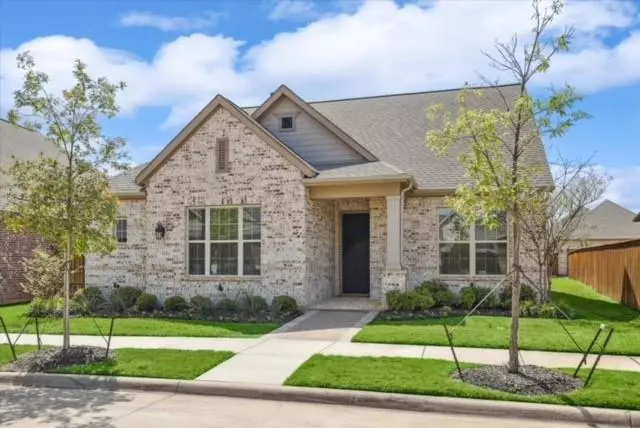$625,000
For more information regarding the value of a property, please contact us for a free consultation.
4830 Blackwood Cross Lane Arlington, TX 76005
2 Beds
2 Baths
2,375 SqFt
Key Details
Property Type Single Family Home
Sub Type Single Family Residence
Listing Status Sold
Purchase Type For Sale
Square Footage 2,375 sqft
Price per Sqft $263
Subdivision Arlington Viridian 3A
MLS Listing ID 20570784
Sold Date 05/03/24
Bedrooms 2
Full Baths 2
HOA Fees $323/qua
HOA Y/N Mandatory
Year Built 2020
Lot Size 7,884 Sqft
Acres 0.181
Property Description
Welcome to your dream home in the heart of a vibrant 55+ active adult community! This beautiful residence is a perfect blend of comfort, luxury, and convenience. You'll be greeted by an open concept layout that seamlessly connects the living, dining, and kitchen areas. Natural light illuminating the stylish interiors. Featuring two bedrooms, including a serene primary en suite, offering a tranquil retreat at the end of the day. Additionally, there's a versatile study, ideal for those who work from home. Lakeside setting, enchanting walking trails, a sandy beach, perfect for leisurely strolls or enjoying serene views. Stay active and social with amenities. Pickleball courts, inviting pools, and the magnificent Magnolia center, where neighbors gather for events and activities. Whether you're seeking relaxation or adventure, this home offers the perfect blend of tranquility and excitement. Don't miss out on the opportunity to make this your own slice of paradise. Minutes from DFW Airport.
Location
State TX
County Tarrant
Community Club House, Community Dock, Community Pool, Fishing, Fitness Center, Jogging Path/Bike Path, Lake, Park, Other
Direction Tarrant Main south off Trinity. Turns into Beaver Creek. Turn left at the first roundabout and make the first right on Blackwood Cross.
Rooms
Dining Room 1
Interior
Interior Features Cable TV Available, Decorative Lighting, Double Vanity, Eat-in Kitchen, High Speed Internet Available, Kitchen Island, Open Floorplan, Pantry, Walk-In Closet(s)
Flooring Ceramic Tile, Wood
Fireplaces Number 1
Fireplaces Type Gas
Appliance Built-in Gas Range, Dishwasher, Disposal, Electric Oven, Gas Range, Gas Water Heater, Microwave, Double Oven, Tankless Water Heater, Vented Exhaust Fan
Exterior
Garage Spaces 2.0
Fence Back Yard, Wood, Wrought Iron
Community Features Club House, Community Dock, Community Pool, Fishing, Fitness Center, Jogging Path/Bike Path, Lake, Park, Other
Utilities Available Cable Available, City Sewer, City Water, Electricity Connected, Individual Gas Meter
Garage Yes
Building
Story One
Level or Stories One
Schools
Elementary Schools Viridian
High Schools Trinity
School District Hurst-Euless-Bedford Isd
Others
Ownership Clifton
Acceptable Financing Cash, Conventional, FHA, VA Loan
Listing Terms Cash, Conventional, FHA, VA Loan
Financing Conventional
Read Less
Want to know what your home might be worth? Contact us for a FREE valuation!

Our team is ready to help you sell your home for the highest possible price ASAP

©2024 North Texas Real Estate Information Systems.
Bought with Laurie Kelfer • Coldwell Banker Realty


