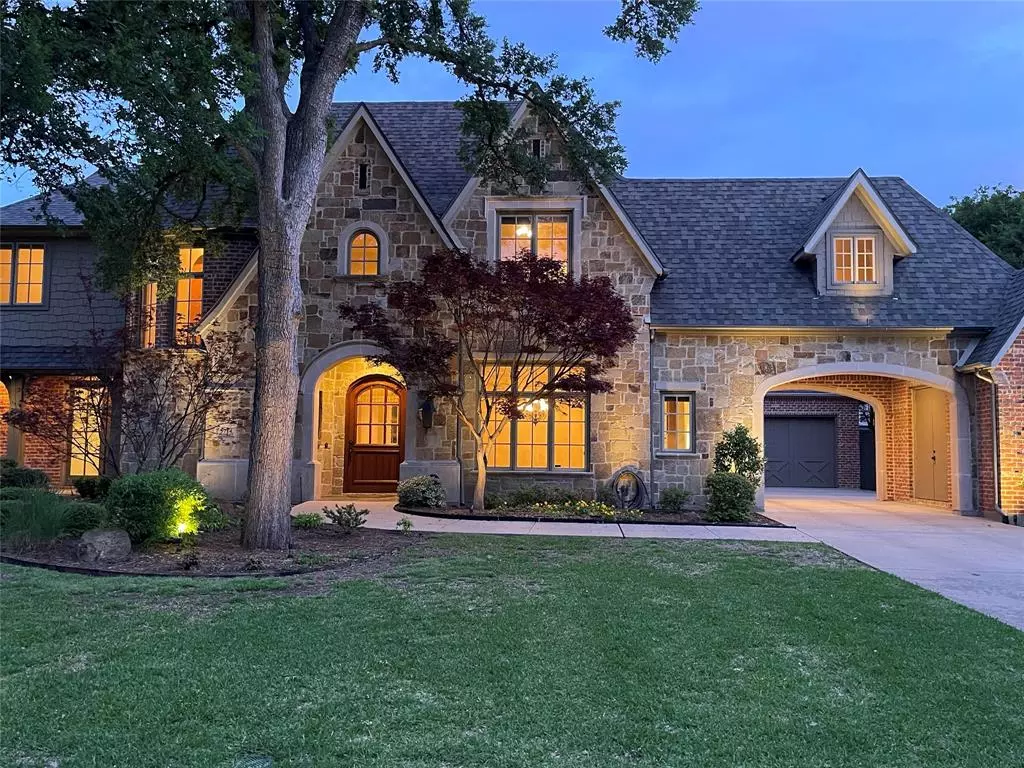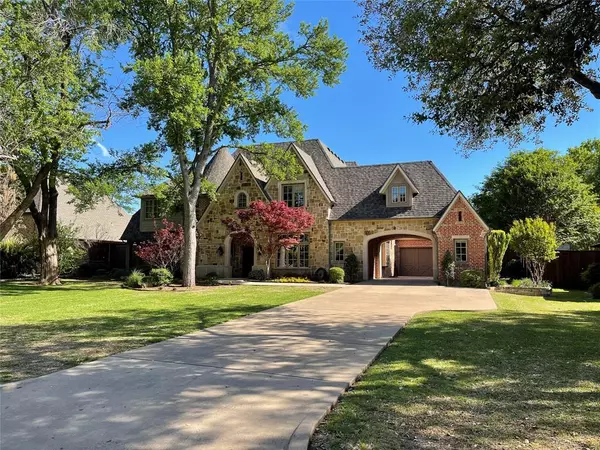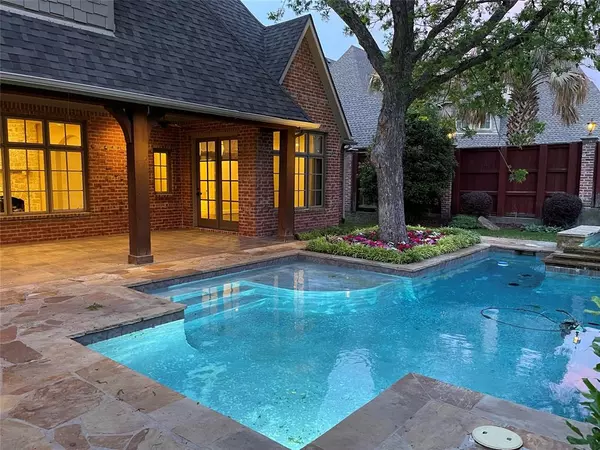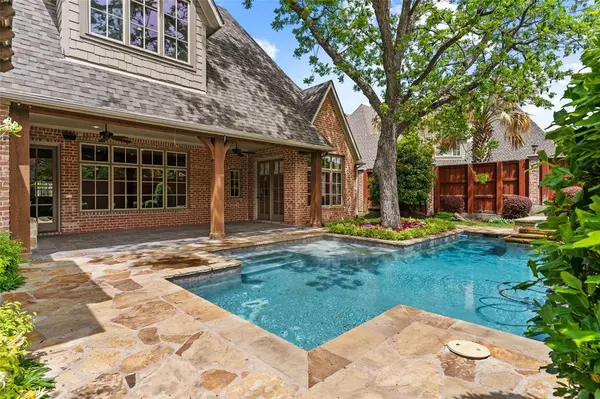$1,975,000
For more information regarding the value of a property, please contact us for a free consultation.
5714 Del Roy Drive Dallas, TX 75230
4 Beds
6 Baths
4,503 SqFt
Key Details
Property Type Single Family Home
Sub Type Single Family Residence
Listing Status Sold
Purchase Type For Sale
Square Footage 4,503 sqft
Price per Sqft $438
Subdivision Inwood Road Estates
MLS Listing ID 20511455
Sold Date 05/03/24
Style Early American,English,French,Traditional,Other
Bedrooms 4
Full Baths 5
Half Baths 1
HOA Y/N None
Year Built 2006
Lot Size 0.350 Acres
Acres 0.35
Lot Dimensions 102 X 149
Property Description
2006 built by Registry Homes. Prime Preston Royal - Preston Forest. Wonderful home with 4 bedrooms and 4 living areas. Beautifully landscaped. Gorgeous pool and spa. 2 story entry with spiral staircase. Second staircase from breakfast area. Magnificent study with one of three fireplaces. Superior finish out; beautiful ceilings; fabulous gourmet kitchen with granite island, 6 burner gas Viking cooktop, double ovens, microwave & warming oven. Abundance of cabinets. Handscraped wood floors. Split downstairs guest bedroom suite. Living area, kitchen and primary bedroom all have view of backyard, pool & spa. Outdoor living center has oversized covered patio with 2 ceiling fans, fireplace and grill.
Closet shaft is sized for potential elevator installation (is currently a wet bar). Super motor court with porte cochere and large storage room. Terrific drive up. Approximately 800 sq ft. of additional unfinished flex space in attic. Tremendous possibilities for expansion. Must see!
Location
State TX
County Dallas
Direction Del Roy between Preston and the tollway.
Rooms
Dining Room 2
Interior
Interior Features Built-in Features, Double Vanity, Granite Counters, In-Law Suite Floorplan, Kitchen Island, Multiple Staircases, Open Floorplan, Other, Pantry, Walk-In Closet(s), Wet Bar
Heating Central, Natural Gas, Zoned
Cooling Central Air, Electric
Flooring Carpet, Ceramic Tile, Wood
Fireplaces Number 3
Fireplaces Type Den, Gas Logs, Library, Outside, Wood Burning
Appliance Dishwasher, Disposal, Gas Cooktop, Double Oven, Refrigerator, Warming Drawer
Heat Source Central, Natural Gas, Zoned
Laundry Utility Room
Exterior
Exterior Feature Attached Grill, Covered Patio/Porch, Gas Grill, Outdoor Grill, Other
Garage Spaces 2.0
Carport Spaces 1
Fence Fenced, Wood
Pool Gunite, In Ground, Pool/Spa Combo
Utilities Available Alley, City Sewer, City Water, Individual Gas Meter, Individual Water Meter
Roof Type Composition
Total Parking Spaces 3
Garage Yes
Private Pool 1
Building
Lot Description Interior Lot, Landscaped
Story Two
Foundation Slab
Level or Stories Two
Structure Type Brick,Rock/Stone
Schools
Elementary Schools Pershing
Middle Schools Benjamin Franklin
High Schools Hillcrest
School District Dallas Isd
Others
Ownership See agent
Acceptable Financing Cash, Conventional
Listing Terms Cash, Conventional
Financing Other
Read Less
Want to know what your home might be worth? Contact us for a FREE valuation!

Our team is ready to help you sell your home for the highest possible price ASAP

©2025 North Texas Real Estate Information Systems.
Bought with Melissa White Smulyan • Compass RE Texas, LLC





