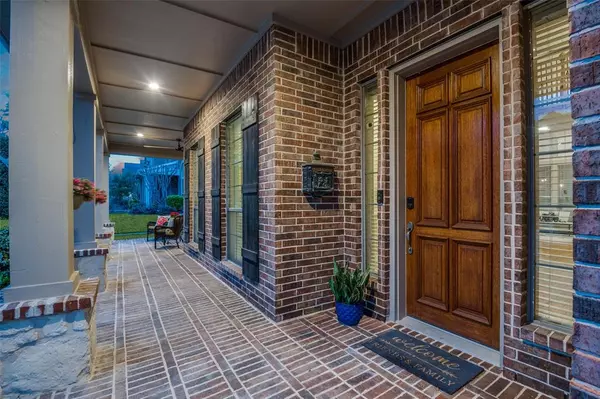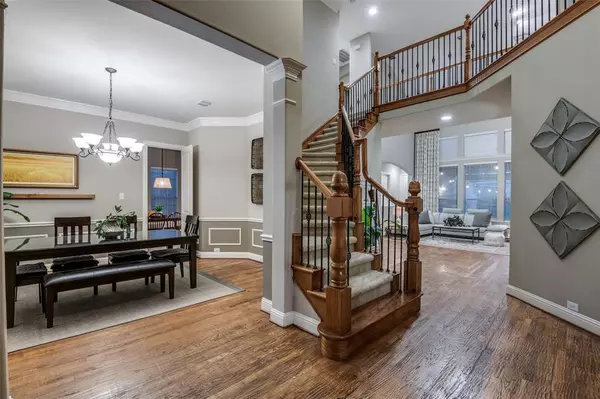$779,900
For more information regarding the value of a property, please contact us for a free consultation.
1036 Damsel Caroline Drive Lewisville, TX 75056
4 Beds
4 Baths
3,583 SqFt
Key Details
Property Type Single Family Home
Sub Type Single Family Residence
Listing Status Sold
Purchase Type For Sale
Square Footage 3,583 sqft
Price per Sqft $217
Subdivision Castle Hills Ph Iii Sec A
MLS Listing ID 20555743
Sold Date 05/02/24
Style Traditional
Bedrooms 4
Full Baths 3
Half Baths 1
HOA Fees $103/ann
HOA Y/N Mandatory
Year Built 2005
Lot Size 10,149 Sqft
Acres 0.233
Lot Dimensions 72x140
Property Description
MULTIPLE OFFERS RECEIVED: OFFER DEADLINE 3.14 at 7PM. Stunning 2 story home offers impeccable curb appeal in sought after location, convenient to Village Shops which includes restaurants, coffee shop, organized community activities and more! Expansive covered front porch for relaxing. Spacious study with window seat, Open family room with dramatic soaring ceilings, custom drapes and cast stone fireplace. Gourmet island kitchen with walkin pantry, stainless appliances, double ovens, gas cooktop and custom bench seat in the nook. Romantic master retreat offers sculptured berber carpet, updated ensuite bath and walk-in closet. All bedrooms are spacious. Tiered media room offers built-in granite bar top. Game room. Wood floors. Built in desk homework station. Patio with Arbor and built-in grill! 3 Car Tandem garage, sliding gate across driveway. Pool Sized backyard. Located near CH Elementary, 1 of many community parks and community pools. Ready for new owners!
Location
State TX
County Denton
Direction GPS
Rooms
Dining Room 2
Interior
Interior Features Built-in Features, Cable TV Available, Cathedral Ceiling(s), Decorative Lighting, Eat-in Kitchen, High Speed Internet Available, Kitchen Island, Open Floorplan, Pantry, Sound System Wiring, Walk-In Closet(s)
Heating Natural Gas
Cooling Ceiling Fan(s), Central Air, Zoned
Flooring Ceramic Tile, Tile, Wood
Fireplaces Number 1
Fireplaces Type Gas Logs, Gas Starter
Appliance Dishwasher, Disposal, Electric Oven, Gas Cooktop
Heat Source Natural Gas
Laundry Full Size W/D Area
Exterior
Exterior Feature Attached Grill, Covered Patio/Porch, Gas Grill, Rain Gutters, Outdoor Grill
Garage Spaces 3.0
Fence Wood
Utilities Available Alley, City Sewer, City Water, Curbs, Sidewalk, Underground Utilities
Roof Type Composition
Total Parking Spaces 3
Garage Yes
Building
Lot Description Few Trees, Interior Lot, Landscaped
Story Two
Foundation Slab
Level or Stories Two
Structure Type Brick
Schools
Elementary Schools Castle Hills
Middle Schools Killian
High Schools Hebron
School District Lewisville Isd
Others
Restrictions Deed
Ownership Owner
Acceptable Financing Cash, Conventional, FHA
Listing Terms Cash, Conventional, FHA
Financing Conventional
Read Less
Want to know what your home might be worth? Contact us for a FREE valuation!

Our team is ready to help you sell your home for the highest possible price ASAP

©2025 North Texas Real Estate Information Systems.
Bought with Jamie Marancenbaum • Coldwell Banker Apex, REALTORS





