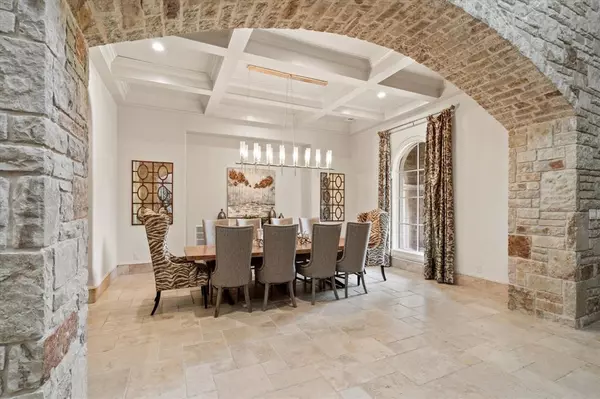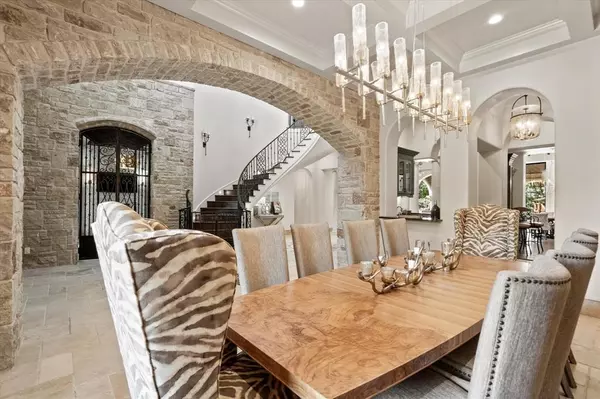$3,970,000
For more information regarding the value of a property, please contact us for a free consultation.
9517 Bella Terra Drive Fort Worth, TX 76126
5 Beds
7 Baths
10,146 SqFt
Key Details
Property Type Single Family Home
Sub Type Single Family Residence
Listing Status Sold
Purchase Type For Sale
Square Footage 10,146 sqft
Price per Sqft $391
Subdivision Montserrat
MLS Listing ID 20399590
Sold Date 04/30/24
Style Mediterranean
Bedrooms 5
Full Baths 5
Half Baths 2
HOA Fees $333/qua
HOA Y/N Mandatory
Year Built 2005
Lot Size 1.290 Acres
Acres 1.29
Property Description
Built by Randall Sears in 2005, this 1.2 acre estate offers a realm of grandeur and timeless elegance. The living room boasts 30-foot ceilings adorned with decorative cathedral-style beams. With five generously appointed bedrooms, each graced by en-suite bathrooms and spacious walk-in closets, it's a haven of comfort and privacy. It offers three distinct study areas, two welcoming living rooms, media room, and a gym with reinforced steel beams designed to accommodate heavy weights, positioned above the six-car garage. Outdoors, a spa-like pool beckons, featuring a waterfall, hot tub, slide, fire feature, and a covered outdoor entertaining porch. Architectural details are abundant, with hand-scraped hardwood, travertine, brick, and tile mosaic floors, complemented by groin and barrel vaults, a wood-beam coffer, a softly back-lit skylight, creating an inviting and airy ambiance throughout. The gourmet kitchen, equipped with top-tier Wolf and Sub-Zero appliances.
Location
State TX
County Tarrant
Community Club House, Gated, Guarded Entrance, Jogging Path/Bike Path, Pool, Tennis Court(S)
Direction USE GPS FOR DIRECTIONS
Rooms
Dining Room 3
Interior
Interior Features Built-in Features, Built-in Wine Cooler, Cable TV Available, Decorative Lighting, Dry Bar, Flat Screen Wiring, Kitchen Island, Open Floorplan, Pantry, Smart Home System, Wet Bar
Heating Central, Natural Gas, Zoned
Cooling Ceiling Fan(s), Central Air, Electric, Zoned
Flooring Carpet, Ceramic Tile, Marble, Stone, Wood
Fireplaces Number 4
Fireplaces Type Gas Starter, Masonry, Master Bedroom, Stone, Wood Burning
Appliance Built-in Refrigerator, Commercial Grade Range, Commercial Grade Vent, Dishwasher, Disposal, Microwave, Double Oven, Plumbed For Gas in Kitchen, Water Purifier, Water Softener
Heat Source Central, Natural Gas, Zoned
Laundry Electric Dryer Hookup, Laundry Chute, Full Size W/D Area, Washer Hookup
Exterior
Exterior Feature Balcony, Covered Patio/Porch, Playground
Garage Spaces 8.0
Carport Spaces 8
Fence Metal, Rock/Stone
Pool In Ground, Pool/Spa Combo, Waterfall
Community Features Club House, Gated, Guarded Entrance, Jogging Path/Bike Path, Pool, Tennis Court(s)
Utilities Available City Sewer, City Water
Roof Type Concrete
Total Parking Spaces 8
Garage Yes
Private Pool 1
Building
Lot Description Acreage, Few Trees, Interior Lot, Landscaped, Lrg. Backyard Grass, Sprinkler System, Subdivision
Story Two
Foundation Slab
Level or Stories Two
Structure Type Rock/Stone,Stucco,Other
Schools
Elementary Schools Waverlypar
Middle Schools Leonard
High Schools Westn Hill
School District Fort Worth Isd
Others
Ownership of record
Acceptable Financing Cash, Conventional
Listing Terms Cash, Conventional
Financing Conventional
Read Less
Want to know what your home might be worth? Contact us for a FREE valuation!

Our team is ready to help you sell your home for the highest possible price ASAP

©2025 North Texas Real Estate Information Systems.
Bought with Ida Duwe Olsen • Compass RE Texas, LLC





