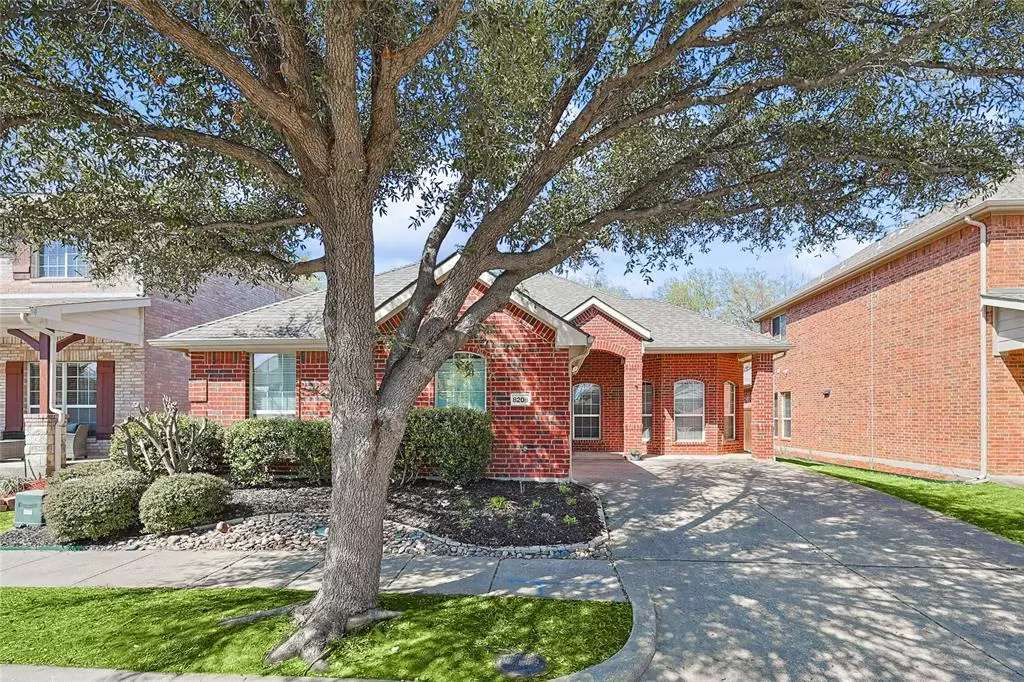$439,500
For more information regarding the value of a property, please contact us for a free consultation.
8208 Rancho De La Osa Trail Mckinney, TX 75070
3 Beds
2 Baths
1,907 SqFt
Key Details
Property Type Single Family Home
Sub Type Single Family Residence
Listing Status Sold
Purchase Type For Sale
Square Footage 1,907 sqft
Price per Sqft $230
Subdivision Craig Ranch North Ph 8
MLS Listing ID 20563696
Sold Date 04/25/24
Style Traditional
Bedrooms 3
Full Baths 2
HOA Fees $71/ann
HOA Y/N Mandatory
Year Built 2005
Annual Tax Amount $5,857
Lot Size 6,098 Sqft
Acres 0.14
Property Description
MULTIPLE OFFERS RECEIVED!!! OFFER DEADLINE SUNDAY, MARCH 24, 2024 AT 6:00 P.M!!!!!! Welcome home to 8208 Rancho de la Osa! This charming 3 bed, 2-bathroom single story home features an open living area with fabulous flow for entertaining. Wonderful curb appeal with neutral color and interior selections, nestled in a quiet neighborhood. Light and bright one story living that offers a flex-space with French doors that can be used as a bedroom or a desirable home office. Find yourself relaxing in the primary suite with ensuite bathroom and large walk-in closet. The kitchen features a large island with breakfast bar, Corian countertops, and an eat-in area.
The backyard boasts an extended concrete patio complete with a remote-control screen to enclose the patio. A raised bed with mature landscaping including lighting in backyard to enhance the foliage at night. French drains are located on both sides. Conveniently located near community park.
Location
State TX
County Collin
Direction Please use GPS.
Rooms
Dining Room 1
Interior
Interior Features Cable TV Available, Decorative Lighting, Double Vanity, Eat-in Kitchen, High Speed Internet Available, Kitchen Island, Pantry, Walk-In Closet(s)
Heating Central, Fireplace(s)
Cooling Central Air, Electric
Fireplaces Number 1
Fireplaces Type Gas Starter, Living Room, Wood Burning
Equipment Satellite Dish
Appliance Dishwasher, Disposal, Electric Range, Gas Water Heater, Ice Maker, Microwave, Plumbed For Gas in Kitchen
Heat Source Central, Fireplace(s)
Laundry Electric Dryer Hookup, Utility Room, Full Size W/D Area, Washer Hookup
Exterior
Exterior Feature Covered Patio/Porch, Rain Gutters
Garage Spaces 2.0
Fence Back Yard, Privacy, Wood
Utilities Available Cable Available, City Sewer, City Water, Co-op Electric, Curbs, Electricity Connected, Individual Gas Meter, Sidewalk, Underground Utilities
Roof Type Composition
Total Parking Spaces 2
Garage Yes
Building
Lot Description Few Trees, Interior Lot, Landscaped, Sprinkler System, Subdivision
Story One
Foundation Slab
Level or Stories One
Structure Type Brick
Schools
Elementary Schools Ogle
Middle Schools Scoggins
High Schools Emerson
School District Frisco Isd
Others
Restrictions Deed
Ownership William and Shirley Duba
Acceptable Financing Cash, Conventional, FHA, VA Loan
Listing Terms Cash, Conventional, FHA, VA Loan
Financing Conventional
Special Listing Condition Deed Restrictions, Res. Service Contract
Read Less
Want to know what your home might be worth? Contact us for a FREE valuation!

Our team is ready to help you sell your home for the highest possible price ASAP

©2024 North Texas Real Estate Information Systems.
Bought with Bob Brill • Fathom Realty


