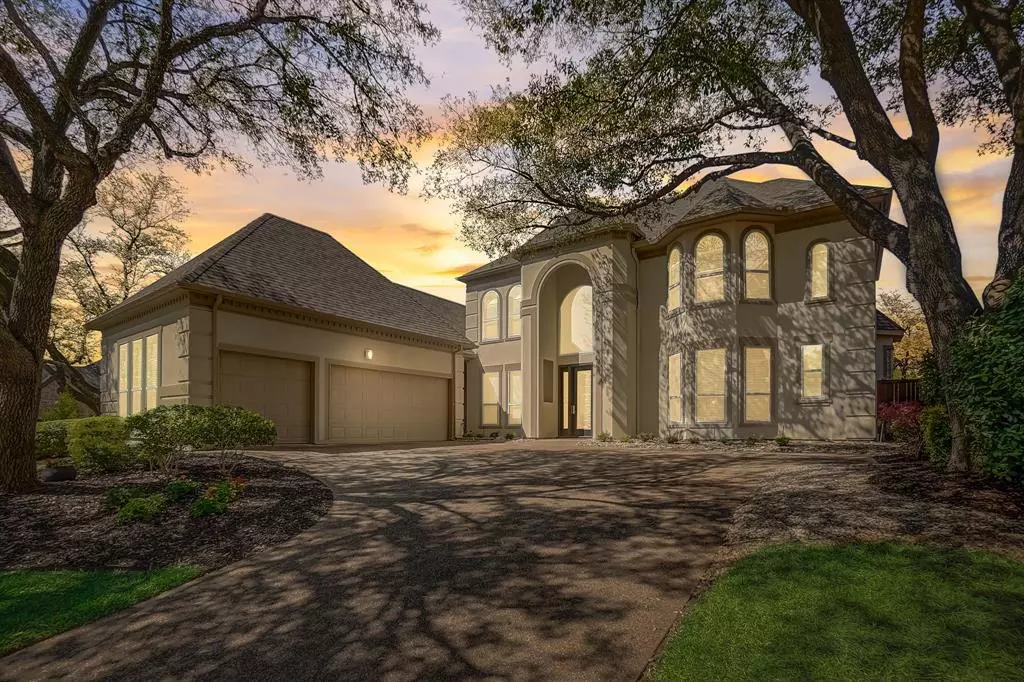$950,000
For more information regarding the value of a property, please contact us for a free consultation.
912 Hills Creek Drive Mckinney, TX 75072
4 Beds
4 Baths
3,937 SqFt
Key Details
Property Type Single Family Home
Sub Type Single Family Residence
Listing Status Sold
Purchase Type For Sale
Square Footage 3,937 sqft
Price per Sqft $241
Subdivision Hills Creek At Stonebridge Ph Ii
MLS Listing ID 20576492
Sold Date 04/29/24
Style Traditional
Bedrooms 4
Full Baths 3
Half Baths 1
HOA Fees $79/ann
HOA Y/N Mandatory
Year Built 1994
Annual Tax Amount $15,257
Lot Size 0.270 Acres
Acres 0.27
Property Description
Welcome to luxury living in the prestigious Hills Creek at Stonebridge Ranch community!This opulent home offers unparalleled elegance & breathtaking views of the golf course. W expansive windows throughout, natural light floods the interior, highlighting the stunning backyard oasis. Entertain in style in the formal living & dining areas, or gather around the completely remodeled kitchen, featuring Cambria Quartz countertops, a waterfall edge island, and top-of-the-line appliances. Upstairs, a spacious game room awaits, along w large bedrooms boasting updated bathrooms. Recent upgrades include new hot water heaters, lighting, flooring,garage doors & so much more.Step outside to your backyard paradise, complete w a newly resurfaced pool, lush turf, retractable awnings, & multiple outdoor seating areas. Enjoy the serene golf course views on the 5th t-box while entertaining guests or relaxing in tranquility.Conveniently located w access to fantastic amenities.
Location
State TX
County Collin
Community Community Pool, Community Sprinkler, Curbs, Golf, Greenbelt, Jogging Path/Bike Path, Lake, Park, Sidewalks, Tennis Court(S), Other
Direction From State Hwy 121 N, Exit toward Lake Forest Dr, L on Lake Forest Dr, R on Hills Creek.
Rooms
Dining Room 2
Interior
Interior Features Built-in Features, Cable TV Available, Cathedral Ceiling(s), Central Vacuum, Chandelier, Decorative Lighting, Double Vanity, Flat Screen Wiring, High Speed Internet Available, Kitchen Island, Open Floorplan, Pantry, Vaulted Ceiling(s), Walk-In Closet(s), Wet Bar
Heating Central
Cooling Central Air
Flooring Ceramic Tile, Luxury Vinyl Plank, Marble
Fireplaces Number 1
Fireplaces Type Double Sided, Gas, Gas Logs, Living Room
Appliance Built-in Refrigerator, Commercial Grade Range, Commercial Grade Vent, Dishwasher, Disposal, Electric Oven, Microwave, Double Oven, Trash Compactor, Vented Exhaust Fan, Water Purifier
Heat Source Central
Laundry Utility Room, Full Size W/D Area
Exterior
Exterior Feature Awning(s), Balcony, Covered Patio/Porch, Rain Gutters, Lighting, Private Entrance, Other
Garage Spaces 3.0
Fence Back Yard, Wood, Wrought Iron
Pool Gunite, In Ground, Outdoor Pool, Pool/Spa Combo, Waterfall
Community Features Community Pool, Community Sprinkler, Curbs, Golf, Greenbelt, Jogging Path/Bike Path, Lake, Park, Sidewalks, Tennis Court(s), Other
Utilities Available Cable Available, City Sewer, City Water, Electricity Available, Electricity Connected, Individual Gas Meter, Individual Water Meter, Phone Available
Roof Type Composition
Total Parking Spaces 3
Garage Yes
Private Pool 1
Building
Lot Description Few Trees, Interior Lot, Landscaped, On Golf Course, Sloped, Sprinkler System, Subdivision
Story Two
Foundation Slab
Level or Stories Two
Structure Type Stucco
Schools
Elementary Schools Glenoaks
Middle Schools Dowell
High Schools Mckinney Boyd
School District Mckinney Isd
Others
Ownership of record
Acceptable Financing Cash, Conventional
Listing Terms Cash, Conventional
Financing Conventional
Read Less
Want to know what your home might be worth? Contact us for a FREE valuation!

Our team is ready to help you sell your home for the highest possible price ASAP

©2024 North Texas Real Estate Information Systems.
Bought with Deidre Woodard • STATUS Realty LLC


