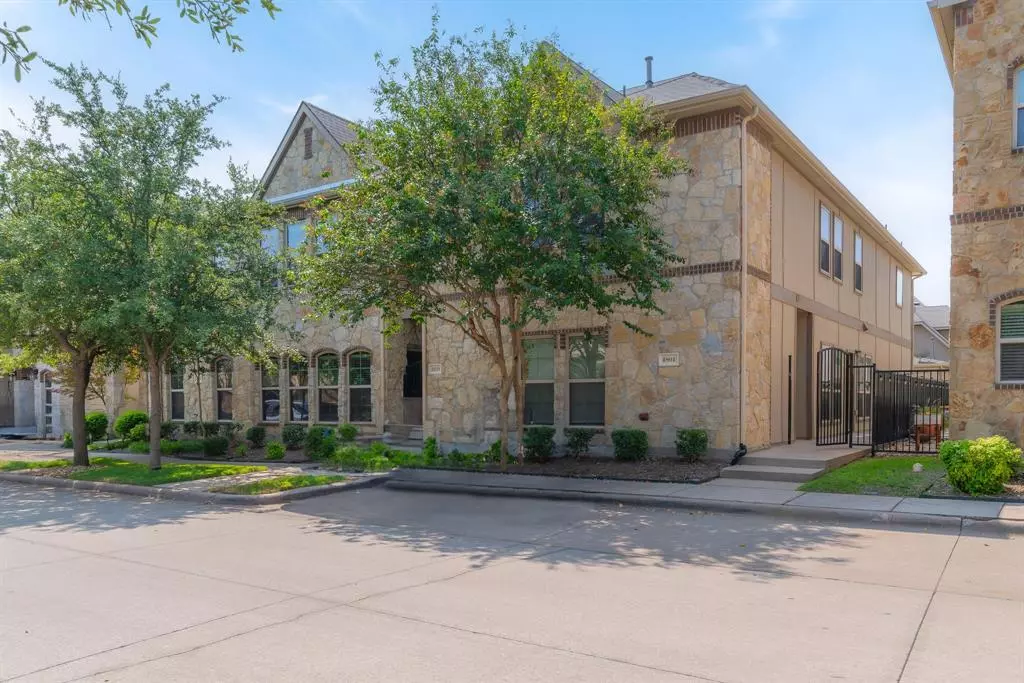$435,000
For more information regarding the value of a property, please contact us for a free consultation.
8829 Whitehead Street Mckinney, TX 75070
3 Beds
3 Baths
2,148 SqFt
Key Details
Property Type Townhouse
Sub Type Townhouse
Listing Status Sold
Purchase Type For Sale
Square Footage 2,148 sqft
Price per Sqft $202
Subdivision Hemmingway At Craig Ranch Ph 3
MLS Listing ID 20545980
Sold Date 04/25/24
Style Mediterranean,Traditional
Bedrooms 3
Full Baths 2
Half Baths 1
HOA Fees $368/mo
HOA Y/N Mandatory
Year Built 2012
Lot Size 1,742 Sqft
Acres 0.04
Property Description
Premium location, great community & top rated Frisco ISD.A dream home is here. This 2-story townhome is nestled in Craig Ranch, offering a blend of comfort, style,& functionality. Upon entering the home, you step into a spacious and open living area, seamlessly connects kitchen and dining room, large window & high ceiling allow plenty of natural light to flood the space, well designed gas log fireplace bring you extra warm during the unpredictable Texas winter. New LVP floor & stairs were installed in 2019.The kitchen is modern and well-appointed, featuring granite countertops, SS appliances, and ample cabinet space, including a center island with a breakfast bar for casual dining and entertaining. Upstairs master suite with a large balcony which is separated with all other rooms for your privacy.2 Guest rooms are well-proportioned with a shared bathroom. A spacious study is next to an open loft area also on the 2nd floor offers a flexible space for various activities.
Location
State TX
County Collin
Community Club House, Community Pool, Jogging Path/Bike Path, Park
Direction From Hwy 121, north on Custer Rd, Right on Whitehead.
Rooms
Dining Room 1
Interior
Interior Features Decorative Lighting, Eat-in Kitchen, Granite Counters, High Speed Internet Available, Kitchen Island, Loft, Open Floorplan, Pantry, Walk-In Closet(s)
Heating Central, Natural Gas, Zoned
Cooling Ceiling Fan(s), Central Air, Electric, Zoned
Flooring Carpet, Ceramic Tile, Luxury Vinyl Plank
Fireplaces Number 1
Fireplaces Type Family Room, Gas Logs
Appliance Dishwasher, Disposal, Gas Cooktop, Gas Oven, Gas Water Heater, Microwave, Plumbed For Gas in Kitchen
Heat Source Central, Natural Gas, Zoned
Laundry Utility Room
Exterior
Exterior Feature Balcony, Covered Patio/Porch, Rain Gutters, Lighting
Garage Spaces 2.0
Fence Metal
Community Features Club House, Community Pool, Jogging Path/Bike Path, Park
Utilities Available Alley, City Sewer, City Water, Community Mailbox, Concrete, Curbs, Sidewalk, Underground Utilities
Roof Type Composition,Shingle
Total Parking Spaces 2
Garage Yes
Building
Lot Description Few Trees, Interior Lot, Subdivision
Story Two
Foundation Slab
Level or Stories Two
Structure Type Brick,Other
Schools
Elementary Schools Comstock
Middle Schools Scoggins
High Schools Emerson
School District Frisco Isd
Others
Ownership ask agent
Acceptable Financing Cash, Conventional, FHA, VA Loan
Listing Terms Cash, Conventional, FHA, VA Loan
Financing FHA
Read Less
Want to know what your home might be worth? Contact us for a FREE valuation!

Our team is ready to help you sell your home for the highest possible price ASAP

©2024 North Texas Real Estate Information Systems.
Bought with Roy George Plat • Plat Realty


