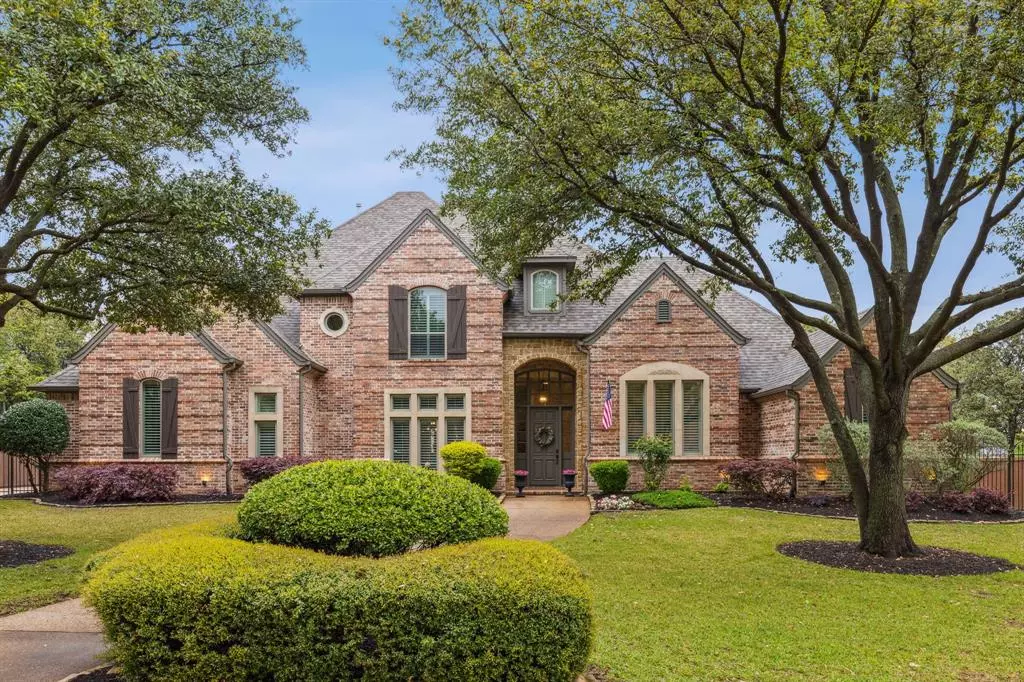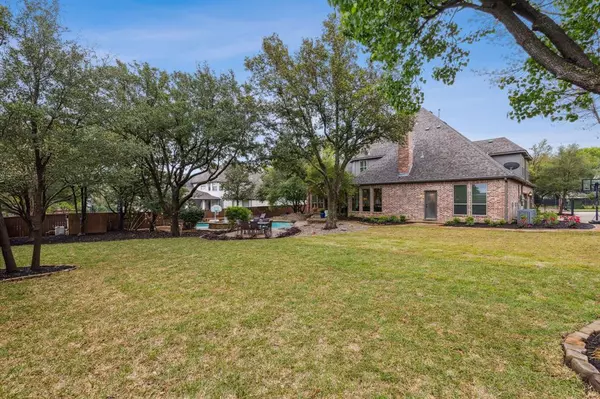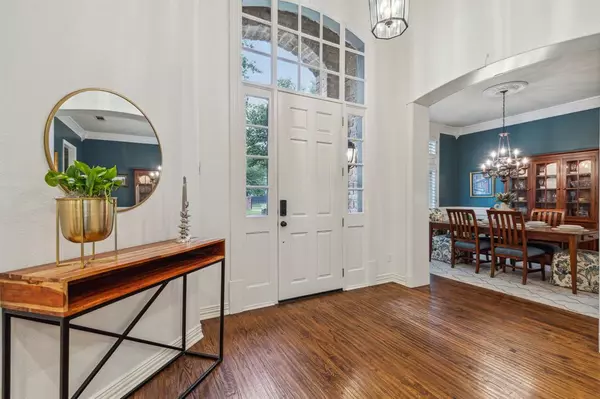$1,200,000
For more information regarding the value of a property, please contact us for a free consultation.
1410 Park Place Southlake, TX 76092
4 Beds
4 Baths
3,962 SqFt
Key Details
Property Type Single Family Home
Sub Type Single Family Residence
Listing Status Sold
Purchase Type For Sale
Square Footage 3,962 sqft
Price per Sqft $302
Subdivision Park Place Add
MLS Listing ID 20539300
Sold Date 04/26/24
Style Traditional
Bedrooms 4
Full Baths 4
HOA Fees $33/ann
HOA Y/N Mandatory
Year Built 1996
Annual Tax Amount $14,837
Lot Size 0.459 Acres
Acres 0.459
Property Description
Luxurious custom-built home in the heart of Southlake-just around the corner from Carroll Sr HS! Upon entry, you will see the high-end finishes such as soaring ceilings, crown molding, hand scraped hardwood floors, wainscotting, built-ins & plantation shutters. The chef's kitchen boasts SS appliances, double ovens, a gas cooktop, & a huge walk-in pantry. The breakfast nook offers serene views of the backyard, complete with a picturesque tree-lined backdrop, sparkling heated pool, spa & ample green space for children & pets to play. The kitchen opens to the family room, with a cozy gas fireplace & an abundance of natural light. The primary suite & guest bedroom are split on the first level. Upstairs are 2 bedrooms, 2 baths & a huge game room with a wet bar, perfect for entertaining. There is also an oversized 4-car garage with driveway parking for add'l cars. Zoned for the highly ranked Carroll ISD. Near 114, DFW Airport, Grapevine Lake & Southlake Town Center. VIRTUAL TOUR AVAILABLE.
Location
State TX
County Tarrant
Community Curbs
Direction Use GPS For Turn by Turn Directions OR - From Southlake Blvd (1709), turn South on Peytonville Rd., turn left on to Park Place, home will be on the left.
Rooms
Dining Room 2
Interior
Interior Features Cable TV Available, Decorative Lighting, Granite Counters, High Speed Internet Available, Kitchen Island, Wainscoting, Walk-In Closet(s)
Heating Central, Natural Gas
Cooling Ceiling Fan(s), Central Air, Electric
Flooring Carpet, Ceramic Tile, Hardwood
Fireplaces Number 2
Fireplaces Type Gas, Gas Logs
Appliance Dishwasher, Disposal, Dryer, Electric Oven, Gas Cooktop, Gas Water Heater, Microwave, Double Oven, Refrigerator, Washer
Heat Source Central, Natural Gas
Laundry Electric Dryer Hookup, Utility Room, Washer Hookup
Exterior
Exterior Feature Covered Patio/Porch, Rain Gutters
Garage Spaces 4.0
Fence Wood, Wrought Iron
Pool Heated, In Ground, Pool/Spa Combo
Community Features Curbs
Utilities Available Cable Available, City Sewer, City Water, Curbs
Roof Type Composition
Total Parking Spaces 4
Garage Yes
Private Pool 1
Building
Lot Description Landscaped, Lrg. Backyard Grass, Many Trees, Sprinkler System, Subdivision
Story Two
Foundation Slab
Level or Stories Two
Structure Type Brick
Schools
Elementary Schools Carroll
Middle Schools Dawson
High Schools Carroll
School District Carroll Isd
Others
Restrictions Deed
Acceptable Financing Cash, Conventional
Listing Terms Cash, Conventional
Financing Cash
Read Less
Want to know what your home might be worth? Contact us for a FREE valuation!

Our team is ready to help you sell your home for the highest possible price ASAP

©2025 North Texas Real Estate Information Systems.
Bought with Eric Hacker • Briggs Freeman Sotheby's Int'l





