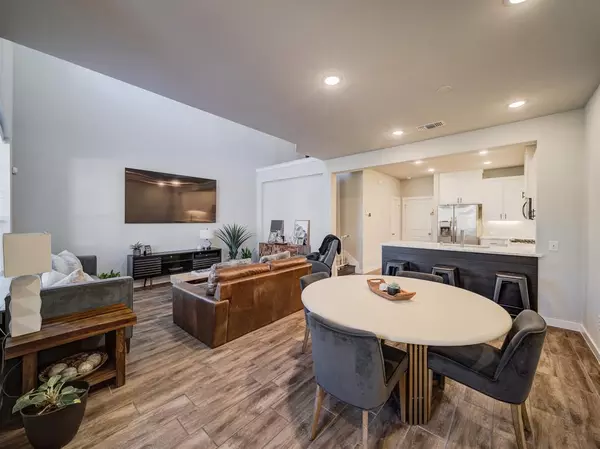$440,000
For more information regarding the value of a property, please contact us for a free consultation.
1319 Casselberry Drive Flower Mound, TX 75028
2 Beds
3 Baths
1,542 SqFt
Key Details
Property Type Townhouse
Sub Type Townhouse
Listing Status Sold
Purchase Type For Sale
Square Footage 1,542 sqft
Price per Sqft $285
Subdivision Villas/Southgate Ph 1
MLS Listing ID 20530137
Sold Date 04/23/24
Style Traditional
Bedrooms 2
Full Baths 2
Half Baths 1
HOA Fees $341/mo
HOA Y/N Mandatory
Year Built 2019
Annual Tax Amount $7,473
Lot Size 1,916 Sqft
Acres 0.044
Property Description
FANTASTIC OPPORTUNITY TO LIVE IN FLOWER MOUND! Like new - 2 bedroom, 2.5 bath home with soaring ceilings and open concept living, dining and kitchen. The kitchen is exquisitely appointed with 1.5 inch thick marble countertops, herringbone pattern backsplash, stainless steel appliances, luxurious hardware and walk-in pantry. The master suite is a tranquil retreat with a spacious bedroom, indulgent bathroom, and a generously sized walk-in closet. Most recent updates include cabinet hardware throughout, ceiling fan and accent wall in secondary bedroom and a beautiful epoxied floor in the garage. EV charging plug in the garage, as well. Refrigerator, washer and dryer remain. Enjoy the community pool this summer, and walking trails throughout the year. Close proximity to DFW airport, 54 holes of world class golf, 22 miles of hiking and biking trails (Northshore), Grapevine Lake and all the great shopping in Grapevine-Flower Mound. Make it yours!
Location
State TX
County Tarrant
Community Community Pool, Curbs, Jogging Path/Bike Path
Direction From Sam Rayburn Tollway exit Grapevine Mills Blvd-Sandy Lake Rd. Go West on Grapevine Mills Blvd. Turn Right on Grapevine Mills Pkwy., Right on Indian Hills Ave, Left on Casselberry Dr. Home will be on the left.
Rooms
Dining Room 1
Interior
Interior Features Cable TV Available, Double Vanity, Eat-in Kitchen, High Speed Internet Available, Open Floorplan, Pantry
Heating Central, Electric
Cooling Central Air, Electric
Flooring Carpet, Ceramic Tile
Appliance Dishwasher, Disposal, Dryer, Electric Oven, Gas Cooktop, Microwave, Refrigerator, Tankless Water Heater, Washer
Heat Source Central, Electric
Laundry Electric Dryer Hookup, In Hall, Full Size W/D Area, Washer Hookup
Exterior
Exterior Feature Rain Gutters
Garage Spaces 2.0
Community Features Community Pool, Curbs, Jogging Path/Bike Path
Utilities Available All Weather Road, Alley, Cable Available, City Sewer, City Water, Curbs, Individual Gas Meter, Natural Gas Available
Roof Type Composition
Total Parking Spaces 2
Garage Yes
Building
Lot Description Interior Lot, No Backyard Grass
Story Two
Foundation Slab
Level or Stories Two
Structure Type Brick
Schools
Elementary Schools Bluebonnet
Middle Schools Shadow Ridge
High Schools Flower Mound
School District Lewisville Isd
Others
Restrictions Deed
Acceptable Financing Cash, Conventional, FHA, VA Loan
Listing Terms Cash, Conventional, FHA, VA Loan
Financing Conventional
Read Less
Want to know what your home might be worth? Contact us for a FREE valuation!

Our team is ready to help you sell your home for the highest possible price ASAP

©2025 North Texas Real Estate Information Systems.
Bought with Fernando Aguilera • Great Western Realty





