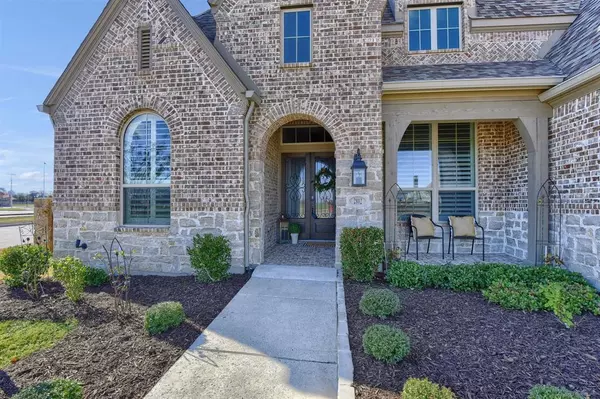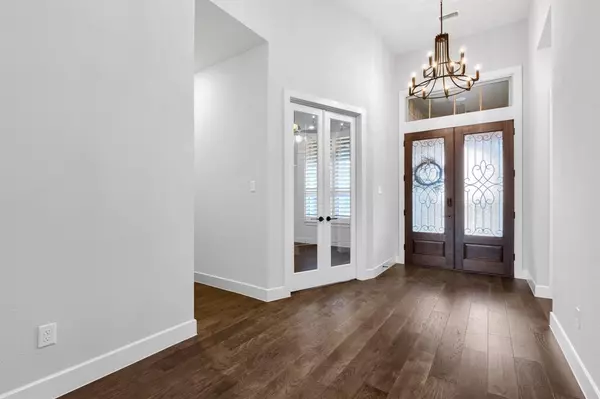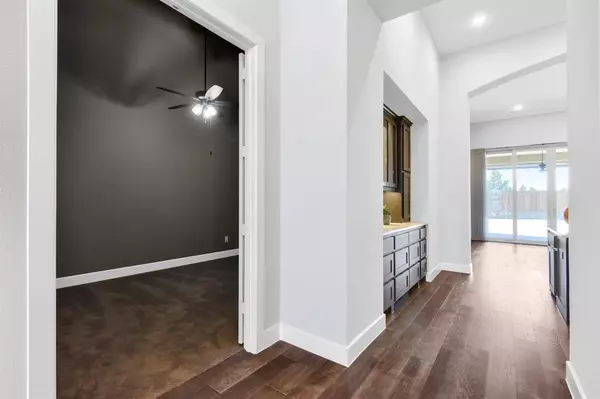$725,000
For more information regarding the value of a property, please contact us for a free consultation.
2802 Deerwood Court Sherman, TX 75092
4 Beds
4 Baths
3,131 SqFt
Key Details
Property Type Single Family Home
Sub Type Single Family Residence
Listing Status Sold
Purchase Type For Sale
Square Footage 3,131 sqft
Price per Sqft $231
Subdivision West Canyon Creek Estates Sec
MLS Listing ID 20501354
Sold Date 04/23/24
Style Traditional
Bedrooms 4
Full Baths 3
Half Baths 1
HOA Y/N None
Year Built 2021
Annual Tax Amount $13,059
Lot Size 0.398 Acres
Acres 0.398
Property Description
Introducing a breathtaking masterpiece in the highly sought-after West Sherman area. Prepare to be blown away by this explosively upgraded executive home. With 4BR, media room, and private office all on a single level, this residence offers an amazing amount of space. The kitchen is an absolute bombshell, featuring a massive island, coffee bar, and spacious butler's pantry, perfect for the culinary enthusiast. Custom shutters and luxury vinyl flooring add the chic touch of sophistication throughout. The open floor plan is designed to ignite the senses and create the perfect environment for entertaining. Step outside to the covered outdoor patio, where you can enjoy gatherings year-round. The oversized 3-car garage and additional patio provide additional convenience and versatility. Don't wait-make your real estate dreams skyrocket with this Special gem of a home.
Location
State TX
County Grayson
Community Curbs, Greenbelt, Park, Playground, Sidewalks
Direction FM 1417 to Canyon Creek, west past Pecan Grove West Park, Deerwood is 2 streets past Shady Oaks, on corner of Canyon Creek & Deerwood Ct
Rooms
Dining Room 2
Interior
Interior Features Built-in Features, Built-in Wine Cooler, Cable TV Available, Chandelier, Decorative Lighting, Dry Bar, Eat-in Kitchen, High Speed Internet Available, Kitchen Island, Natural Woodwork, Open Floorplan, Sound System Wiring, Walk-In Closet(s), Wet Bar
Heating Central, Fireplace Insert, Natural Gas
Cooling Central Air, Electric, Zoned
Flooring Carpet, Ceramic Tile, Luxury Vinyl Plank
Fireplaces Number 1
Fireplaces Type Den, Family Room, Gas Logs, Living Room, Stone
Appliance Dishwasher, Disposal, Electric Cooktop, Electric Oven, Microwave, Convection Oven, Double Oven, Vented Exhaust Fan
Heat Source Central, Fireplace Insert, Natural Gas
Laundry Electric Dryer Hookup, Utility Room, Full Size W/D Area, Washer Hookup, Other
Exterior
Exterior Feature Covered Patio/Porch, Garden(s), Rain Gutters, Lighting, Private Yard
Garage Spaces 3.0
Fence Fenced, Full, Gate, High Fence, Wood, Wrought Iron
Community Features Curbs, Greenbelt, Park, Playground, Sidewalks
Utilities Available All Weather Road, Asphalt, Cable Available, City Sewer, City Water, Concrete, Curbs, Sidewalk, Underground Utilities
Roof Type Composition
Total Parking Spaces 3
Garage Yes
Building
Lot Description Corner Lot, Cul-De-Sac, Few Trees, Landscaped, Level, Sprinkler System, Subdivision
Story One
Foundation Slab
Level or Stories One
Structure Type Brick,Rock/Stone
Schools
Elementary Schools S And S
Middle Schools S And S
High Schools S And S
School District S And S Cons Isd
Others
Restrictions No Livestock,No Mobile Home
Ownership M. Clifford
Acceptable Financing Cash, Conventional, FHA, Texas Vet, VA Loan
Listing Terms Cash, Conventional, FHA, Texas Vet, VA Loan
Financing Conventional
Special Listing Condition Aerial Photo, Deed Restrictions, Survey Available
Read Less
Want to know what your home might be worth? Contact us for a FREE valuation!

Our team is ready to help you sell your home for the highest possible price ASAP

©2025 North Texas Real Estate Information Systems.
Bought with Louie Lopez • RE/MAX Premier





