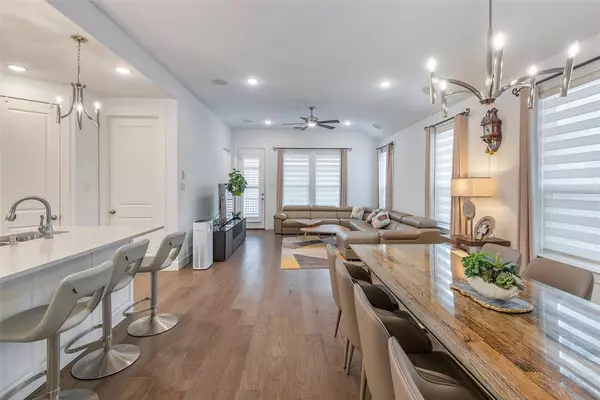$649,000
For more information regarding the value of a property, please contact us for a free consultation.
2228 Briar Ridge Trail Carrollton, TX 75010
4 Beds
3 Baths
2,679 SqFt
Key Details
Property Type Single Family Home
Sub Type Single Family Residence
Listing Status Sold
Purchase Type For Sale
Square Footage 2,679 sqft
Price per Sqft $242
Subdivision The Reserve On Parke
MLS Listing ID 20568826
Sold Date 04/23/24
Style Traditional
Bedrooms 4
Full Baths 2
Half Baths 1
HOA Fees $41/ann
HOA Y/N Mandatory
Year Built 2019
Lot Size 4,225 Sqft
Acres 0.097
Property Description
Welcome to the beautifully designed NORMANDY HOMES in The Reserve at Parker. Entire house with handscraped wood floors. This 2 story home offers an attractive floor plan with 4 bdrms, 2.5 baths, with a master and a study conveniently located downstairs, a game rm & 3 spacious bdrm upstairs. The kitchen is open to the dining & living area, creating an ideal setting for hosting gatherings, spending quality time with relatives or friends. High-end upgraded gourmet kitchen features stylish quartz counters, functional island, corner pantry, numerous storage spaces ensure that you have plenty of room to keep your belongings organized. The primary master suite is such a luxurious retreat within the home, featuring a spacious bathroom, oversize shower, separate vanities, walk in closet. A covered patio with installed deck just outside the living rm is perfect for grilling & entertaining. More than $70K upgrades some include entrance door, wood flooring, built-in cabinet in the hall. See list.
Location
State TX
County Denton
Direction From DNT and Parker, head west on Parker for 2.2 miles. Turn left into community on Silver Spur, left on Lasso Ln, left on Rattler Ln, the home will be ahead on the left.
Rooms
Dining Room 2
Interior
Interior Features Cable TV Available, Eat-in Kitchen, High Speed Internet Available, Kitchen Island, Open Floorplan, Smart Home System, Sound System Wiring, Walk-In Closet(s)
Heating Central, Natural Gas
Cooling Ceiling Fan(s), Electric
Flooring Ceramic Tile, Hardwood, Wood
Fireplaces Type None
Appliance Dishwasher, Disposal, Gas Cooktop, Microwave, Plumbed For Gas in Kitchen, Tankless Water Heater, Vented Exhaust Fan
Heat Source Central, Natural Gas
Laundry Electric Dryer Hookup, Utility Room, Full Size W/D Area
Exterior
Garage Spaces 2.0
Utilities Available City Sewer
Roof Type Composition
Total Parking Spaces 2
Garage Yes
Building
Lot Description Landscaped, Sprinkler System
Story Two
Foundation Slab
Level or Stories Two
Structure Type Brick,Rock/Stone,Wood
Schools
Elementary Schools Indian Creek
Middle Schools Arbor Creek
High Schools Hebron
School District Lewisville Isd
Others
Ownership Owner of record
Acceptable Financing Cash, Conventional, FHA
Listing Terms Cash, Conventional, FHA
Financing Conventional
Read Less
Want to know what your home might be worth? Contact us for a FREE valuation!

Our team is ready to help you sell your home for the highest possible price ASAP

©2025 North Texas Real Estate Information Systems.
Bought with Haideh Bashash • Fathom Realty





